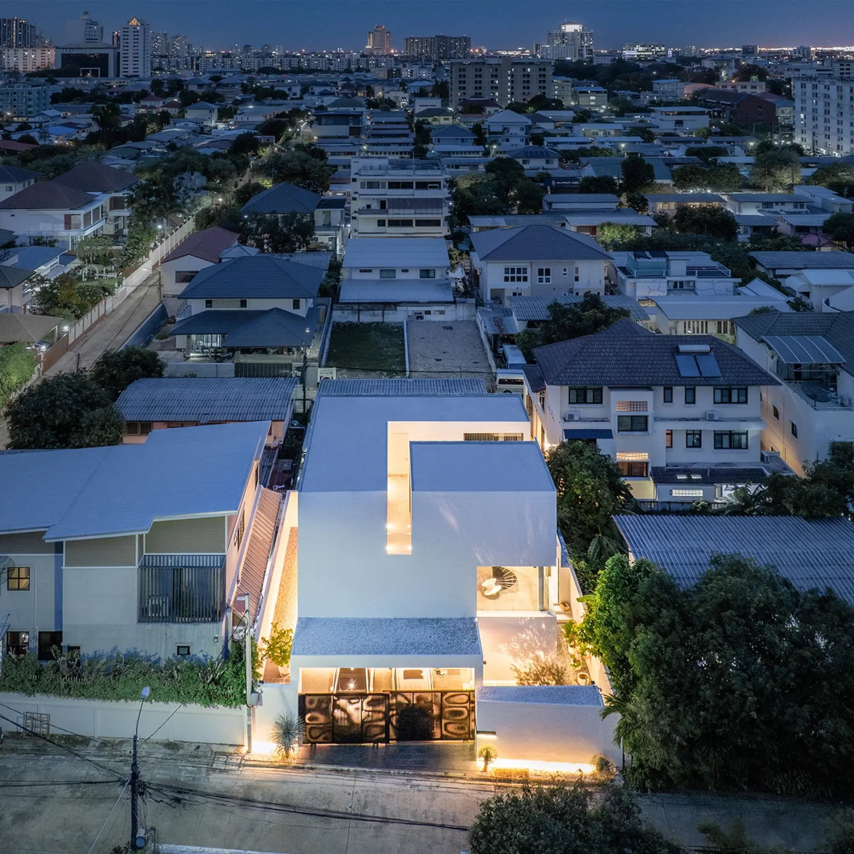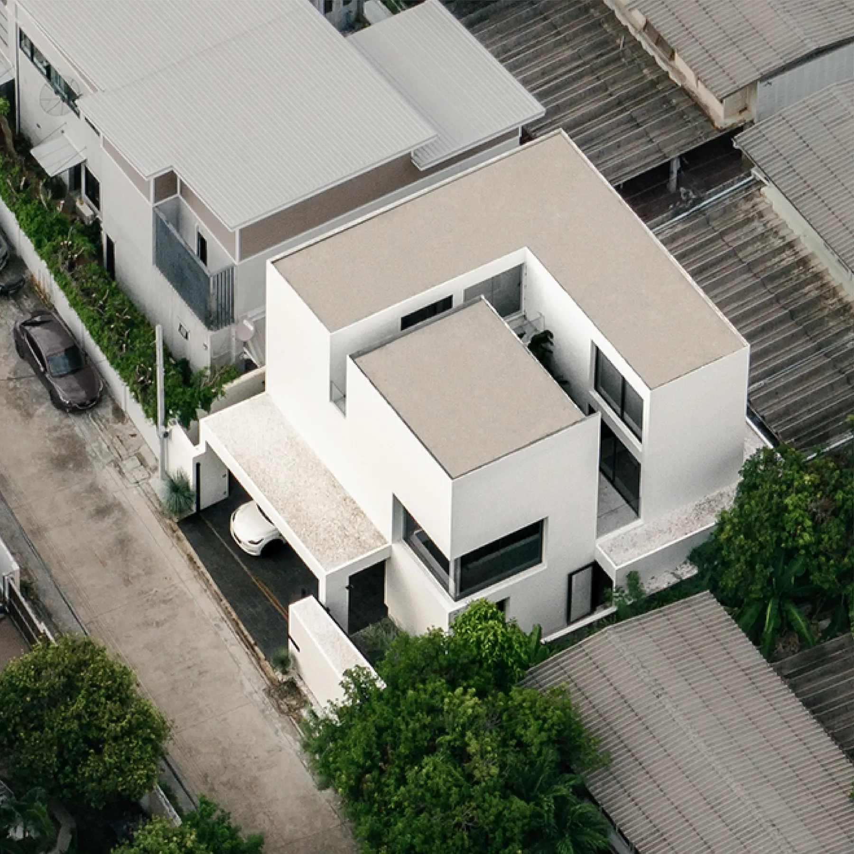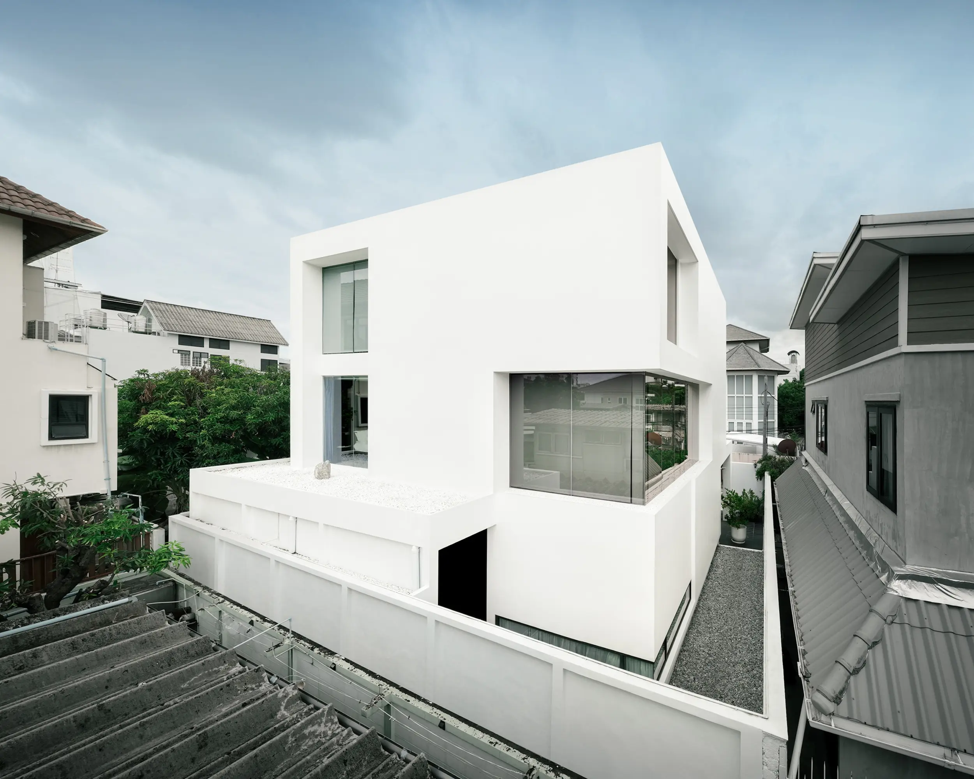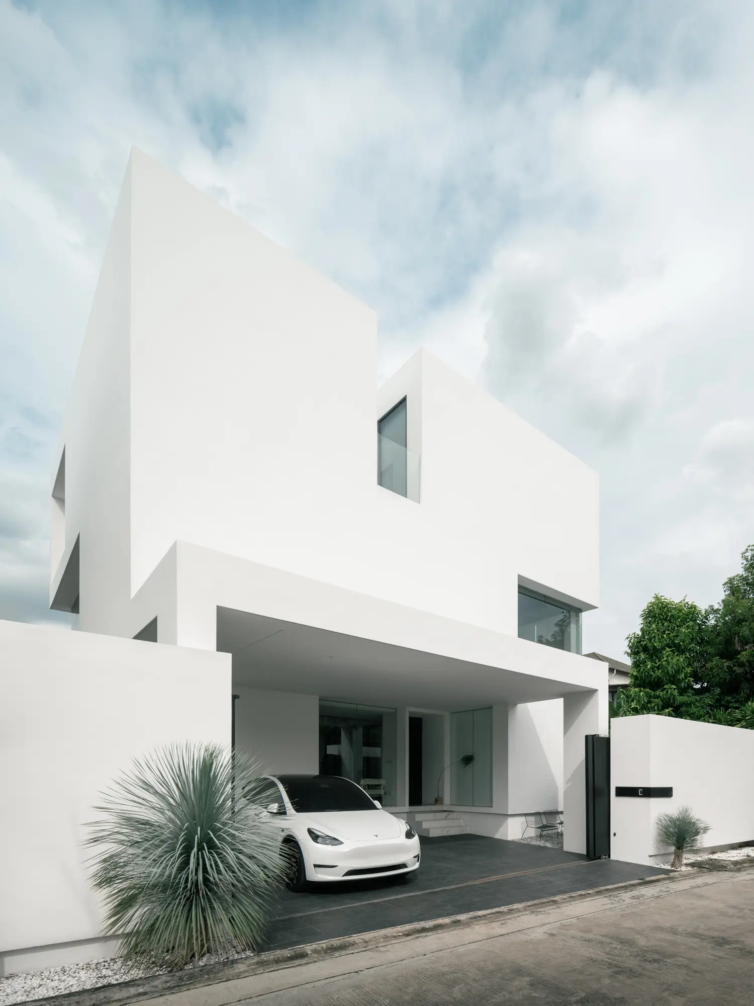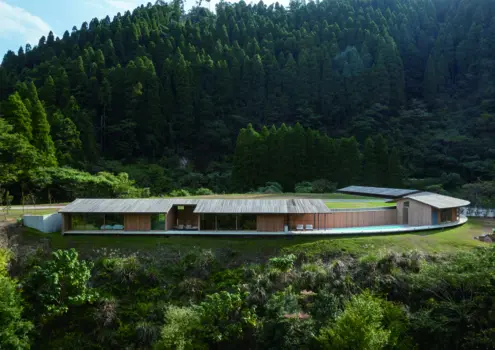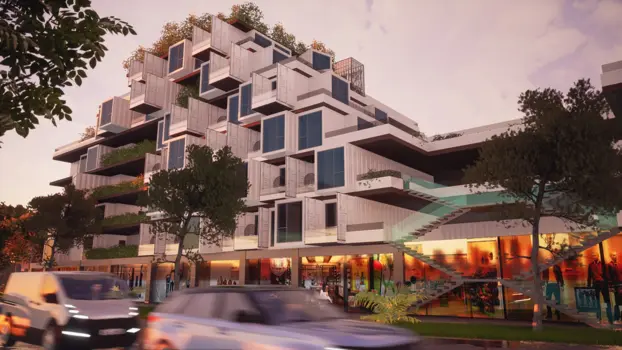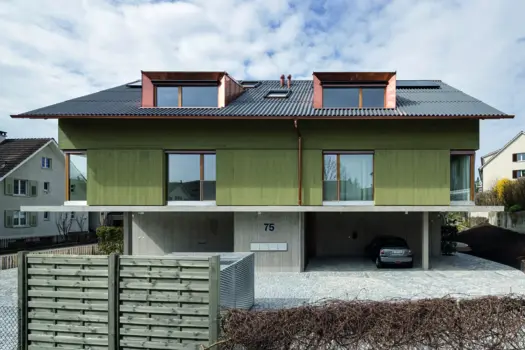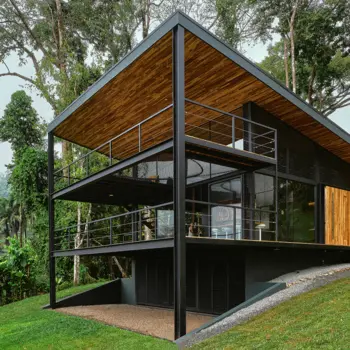OB House
Winner
Excellent Architecture
Architecture - Residential
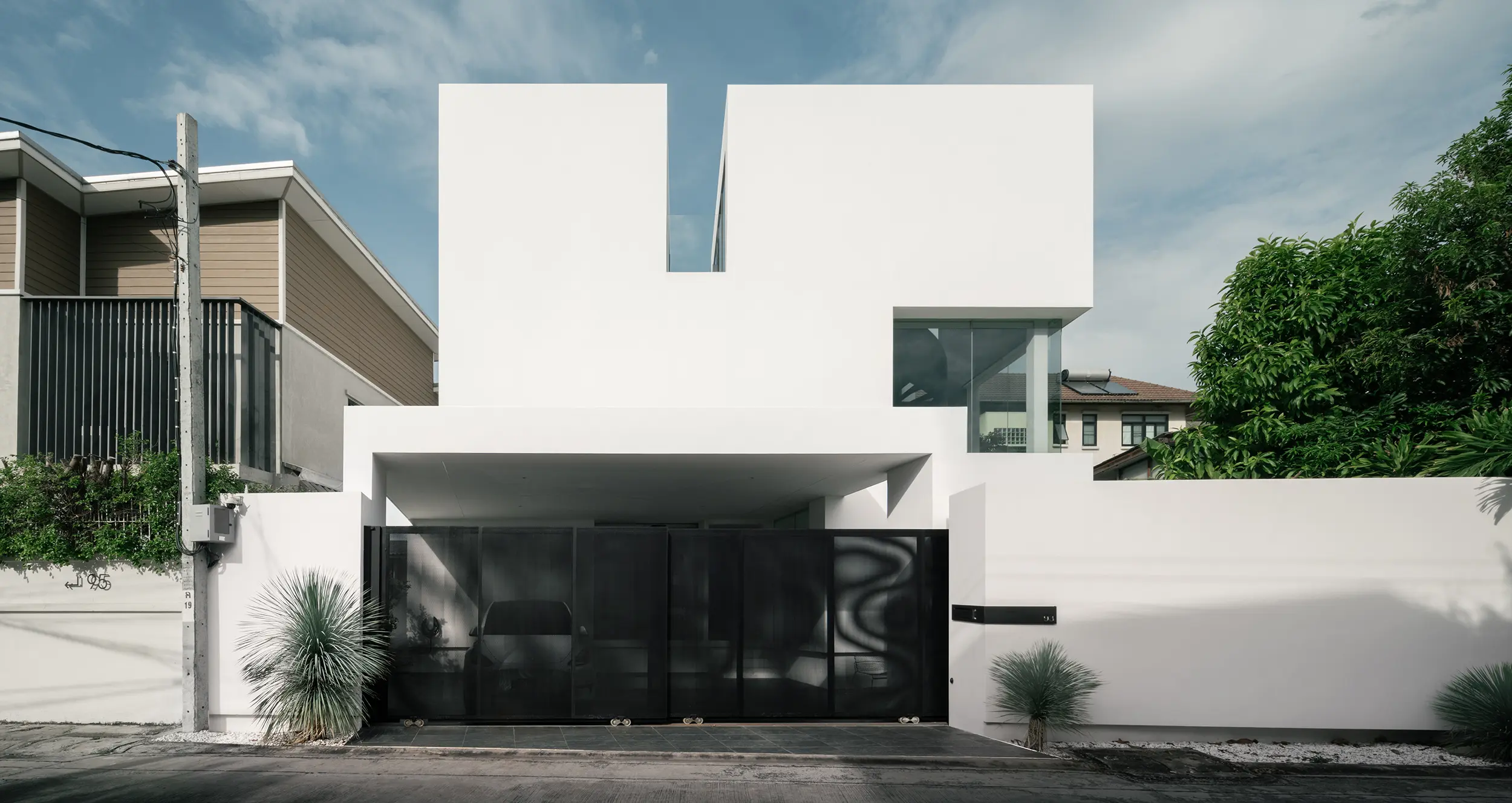
Details
OB House showcases architectural character through the rhythmic interplay of mass and void in a cubic form. Minimalist yet timeless, the design carves voids to invite light, airflow, and continuity while maintaining privacy. From outside, the house appears as a solid box, yet inside, large openings, full-height glazing, and a central courtyard create openness and flow. Each programme is visually connected, with natural light and ventilation integrated into planning. The strategy—reducing mass and carving voids—expresses identity through minimalism, supported by passive design for natural ventilation and reduced energy use.
The Jury‘s Statement
With its clear, reduced design language and precisely orchestrated voids, »OB House« achieves a powerful balance between retreat and openness. The successful integration of light, air circulation and a central courtyard creates an atmosphere that is both aesthetically and functionally convincing. The combination of passive strategies and personal identity elevates this residence to an impressively high level, making it a forward-looking benchmark for sustainable residential architecture.

