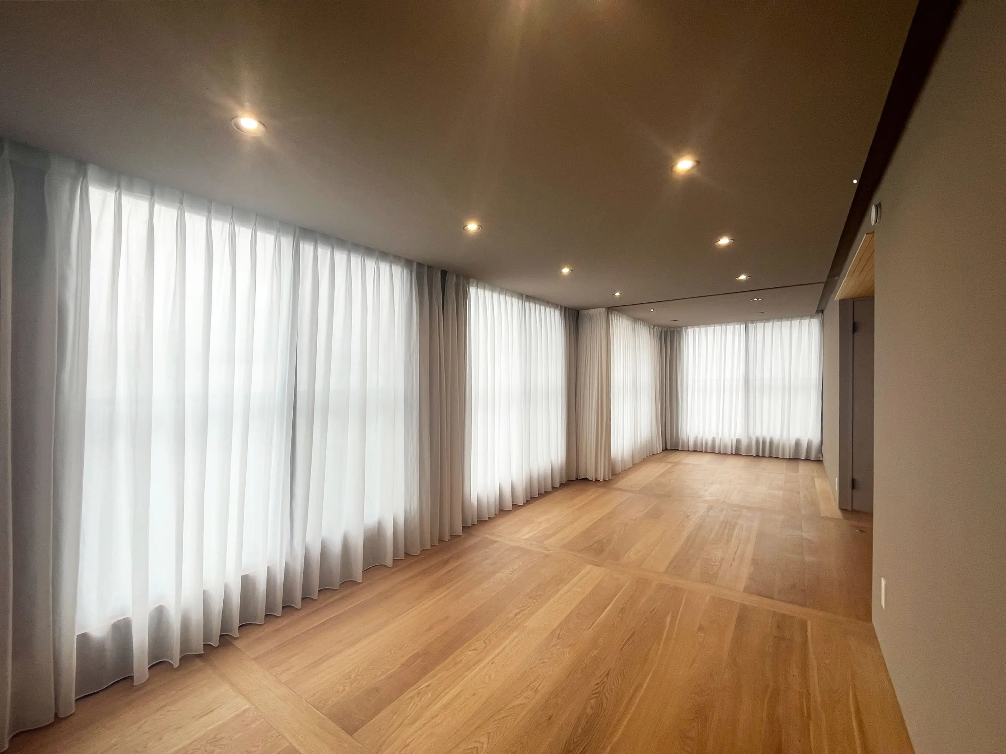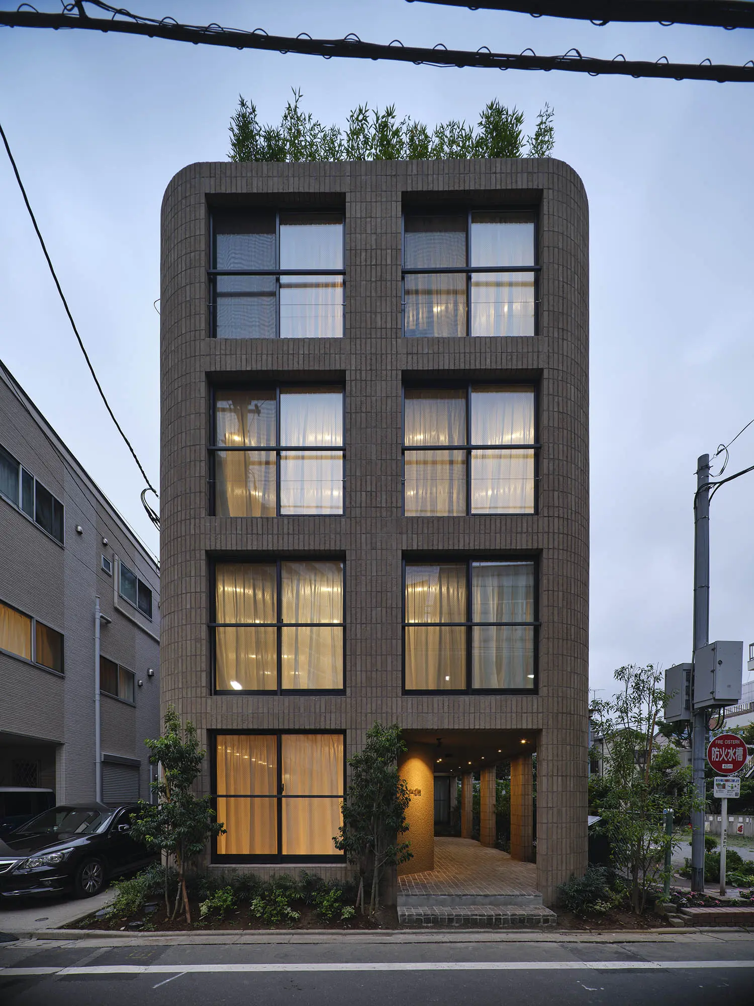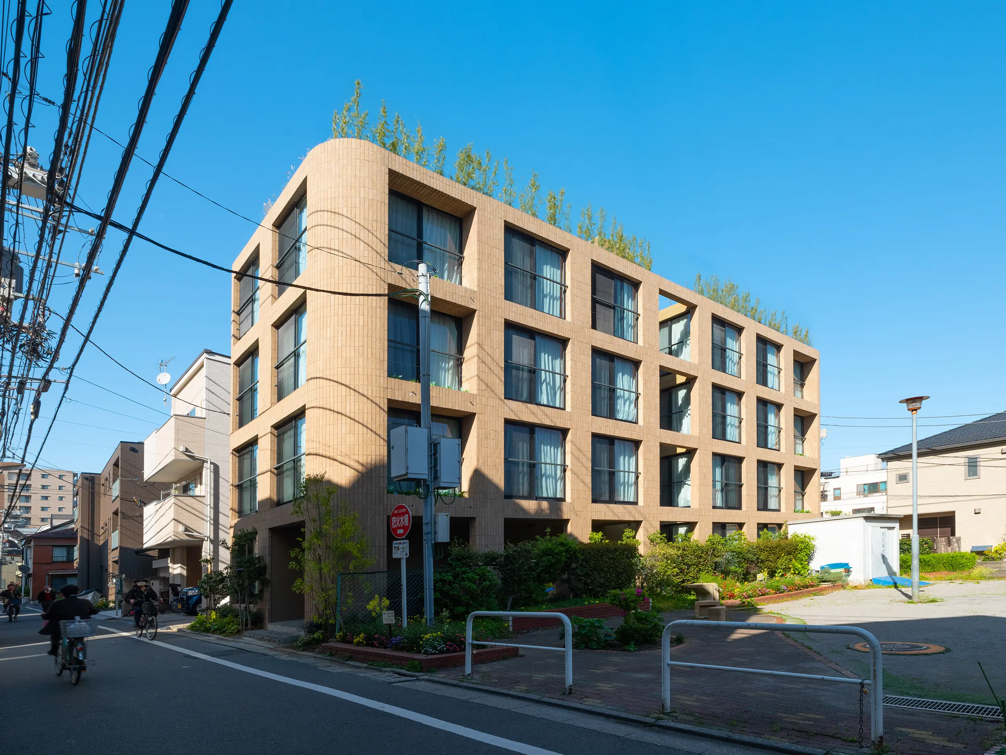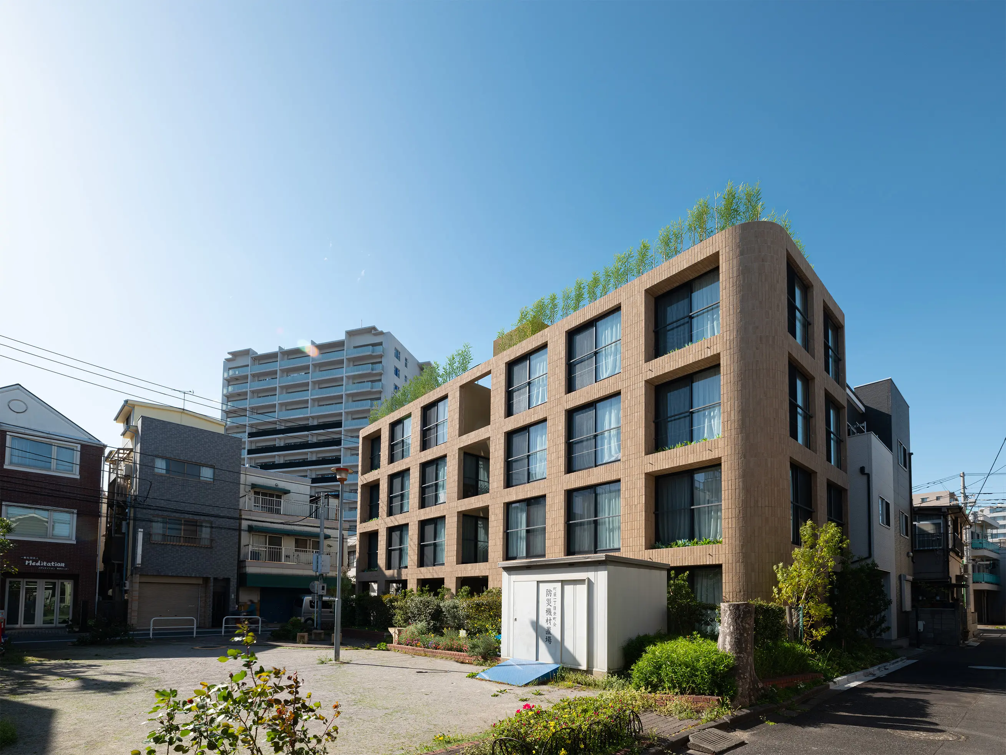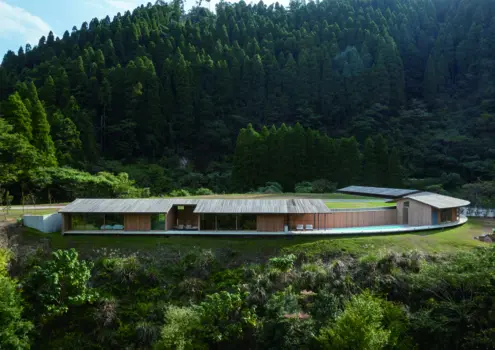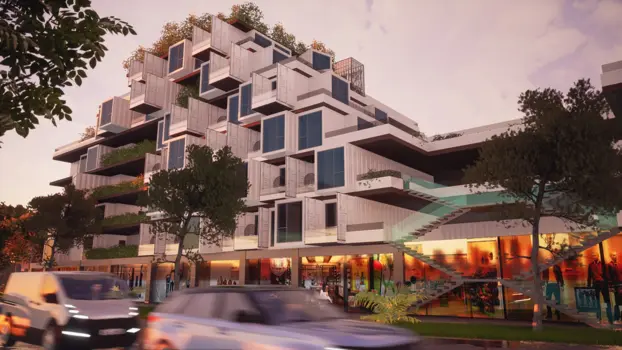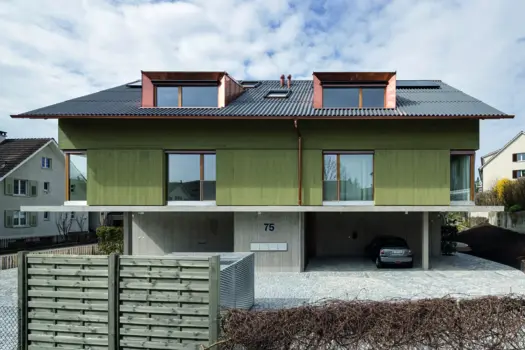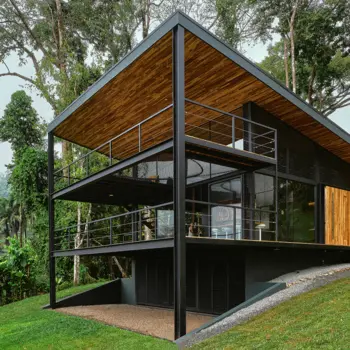The trias machiya
Winner
Excellent Architecture
Architecture - Residential
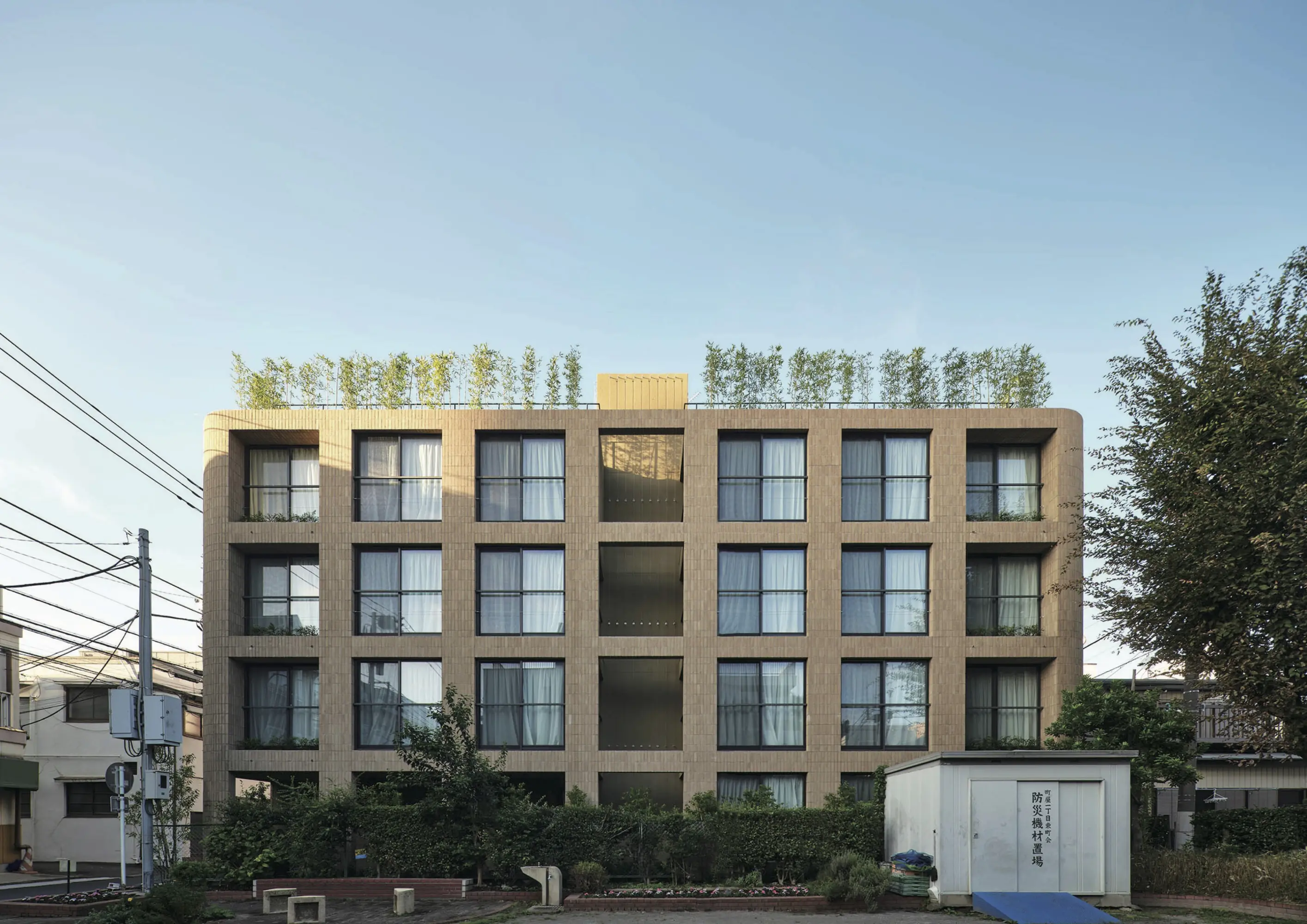
Details
This project is a 14-unit housing complex in a Tokyo residential district, on a compact site adjoining a public plaza. Within strict legal limits, it realizes a sculptural design: a simple volume articulated by repeated openings. The height is kept low and large blank walls are avoided, easing pressure on the surroundings. The exterior is clad in earthen tiles, with greenery from façade to roof that ties the building to the plaza. At night, interior light spills outward like a large andon lantern. The proposal leverages dense, small-lot conditions to blend with the city, contribute to its setting, and reflect Tokyo’s urban character.
The Jury‘s Statement
The subtle interplay between architecture and urban space defines »The trias machiya«, creating a charismatic residential atmosphere. The earth-toned, rhythmically structured and greened façade echoes its surroundings, weaving inside and outside into a multi-layered experience. The confident integration into Tokyo’s dense urban fabric is particularly impressive. A powerful, forward-looking statement for sustainable living at the highest level.

