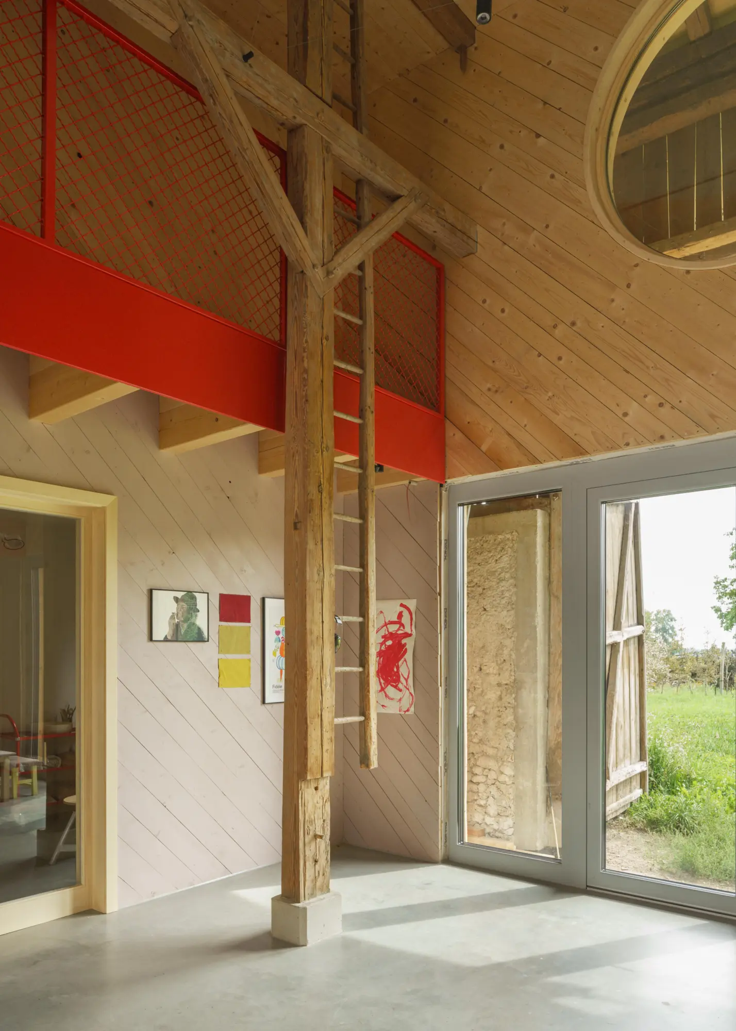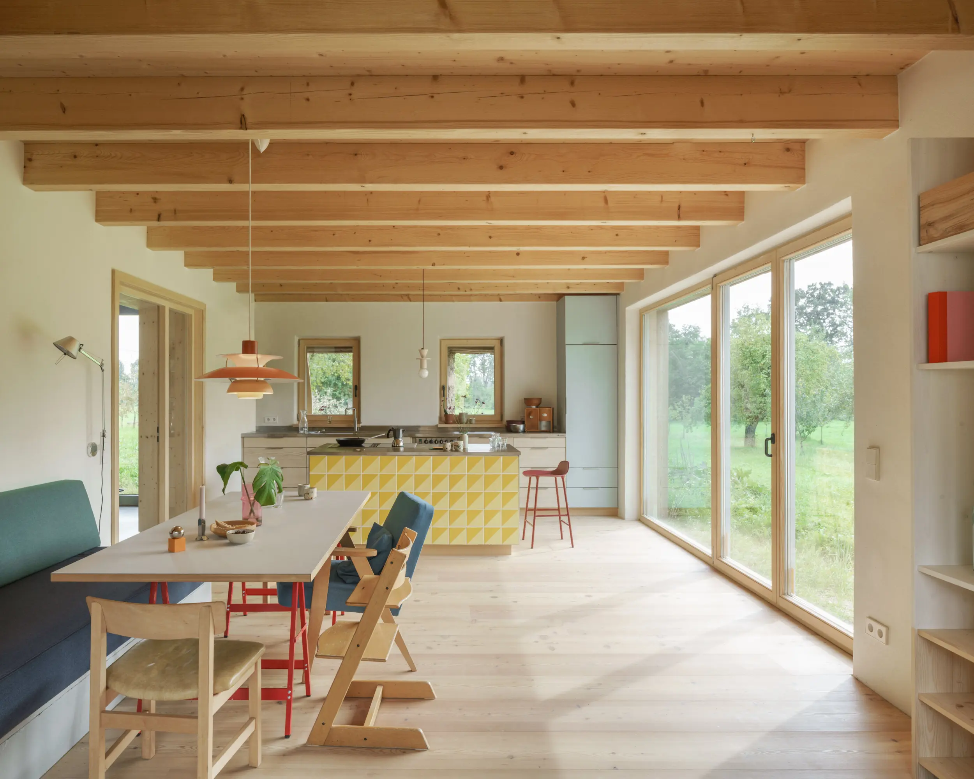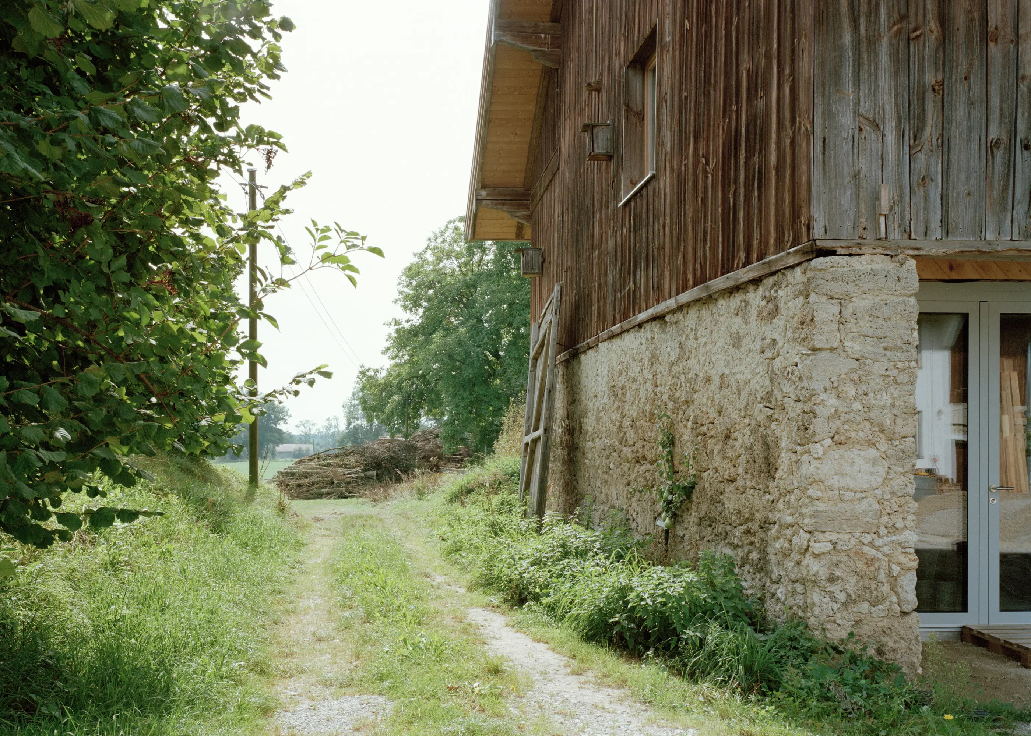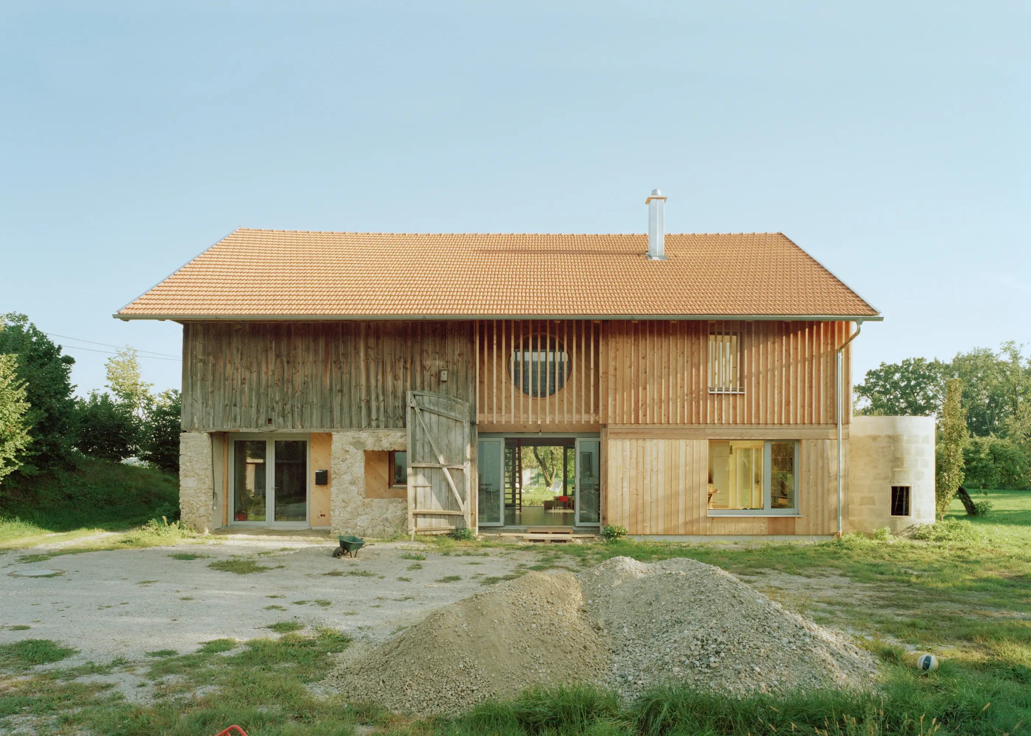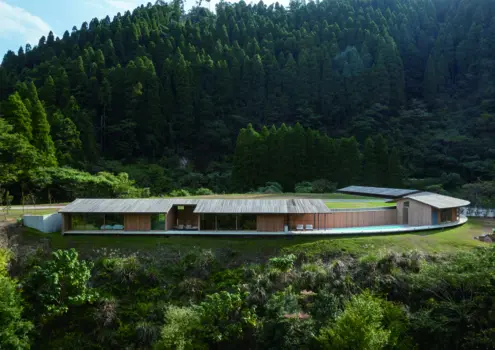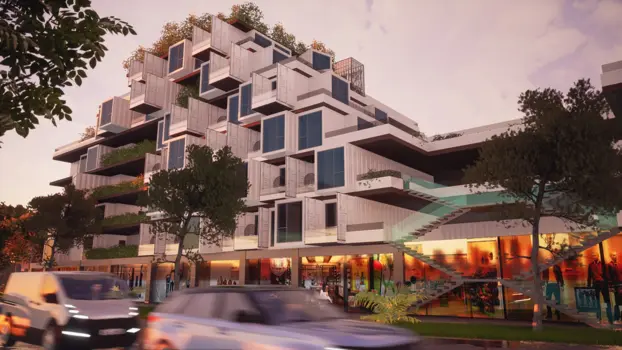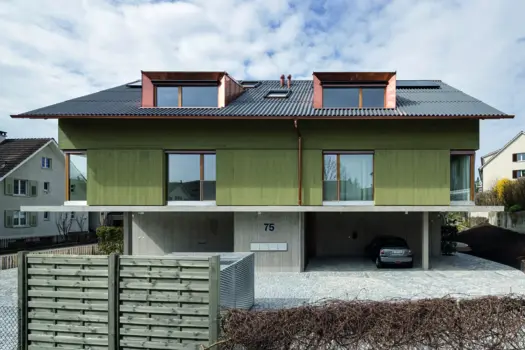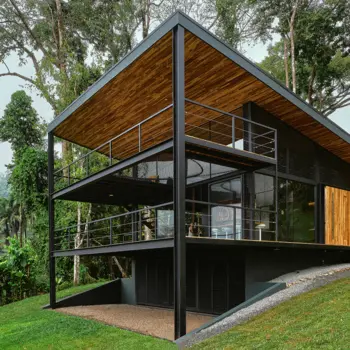Umbau einer Scheune zum Werk- und Wohnhaus
Winner
Excellent Architecture
Architecture - Residential
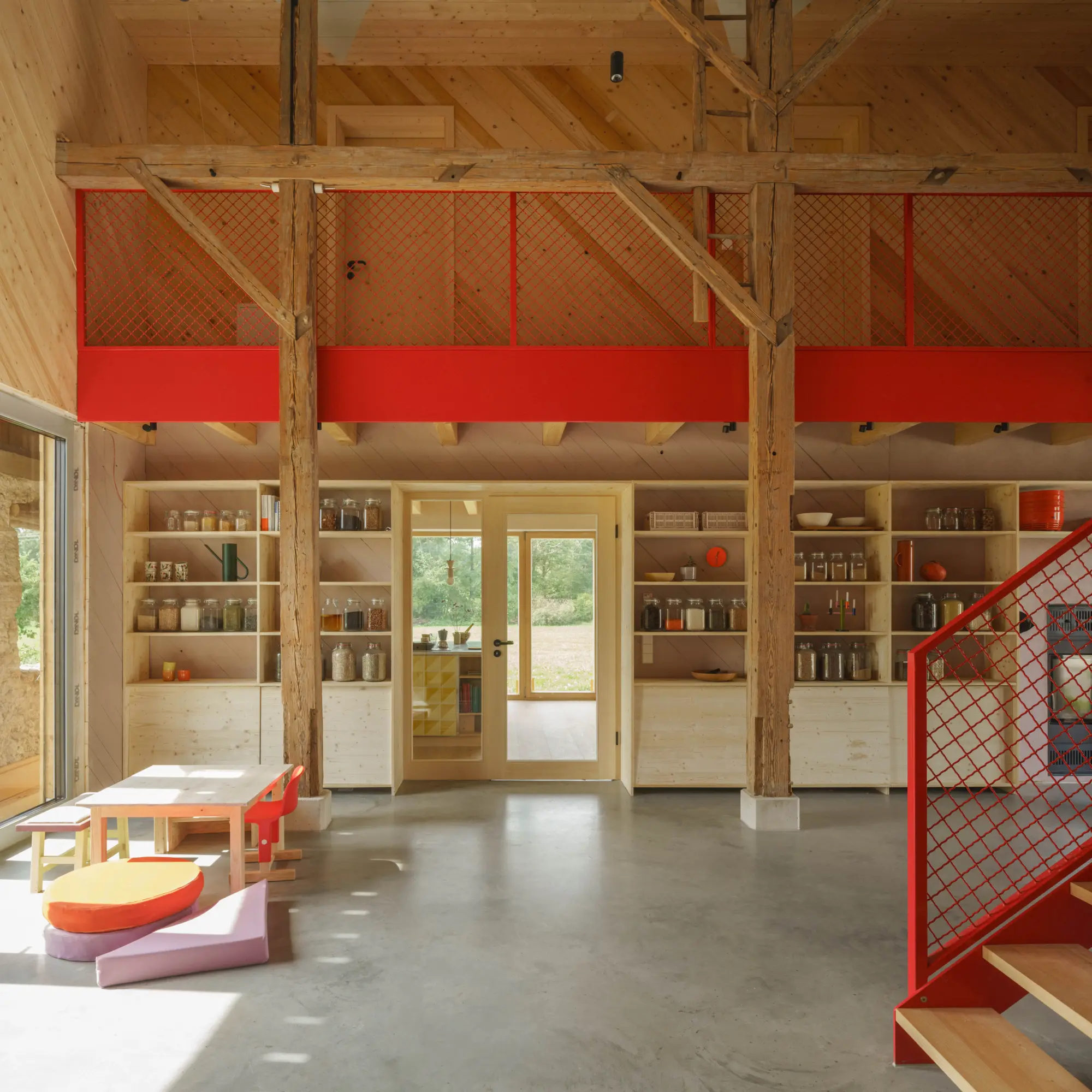
Credits
Company / Customer
Privat
Details
The hay barn from 1873 near Tittmoning has been given new life within the cultural landscape of the Rupertiwinkel. The design called for sensitivity to place and tradition: the barn was to remain rustic, robust, and true to its agricultural roots. Using timber from the family’s own forest, much self-help, and the skills of local craftsmen, the project became a collective effort of family and friends. The result is a home rich in personal details – from the self-laid roof and clay plaster walls to handmade tiles. A building whose creation is as unique as its outcome.
The Jury‘s Statement
With a keen sense for the existing structure and its surroundings, »Ruperti« became a residential and work space that preserves the rustic authenticity of the original barn. The combination of local materials, hands-on craftsmanship, and subtle modernization creates a harmonious, identity-shaping ensemble. The sensitive balance between old and new is especially impressive, lending this project outstanding presence within its field.

