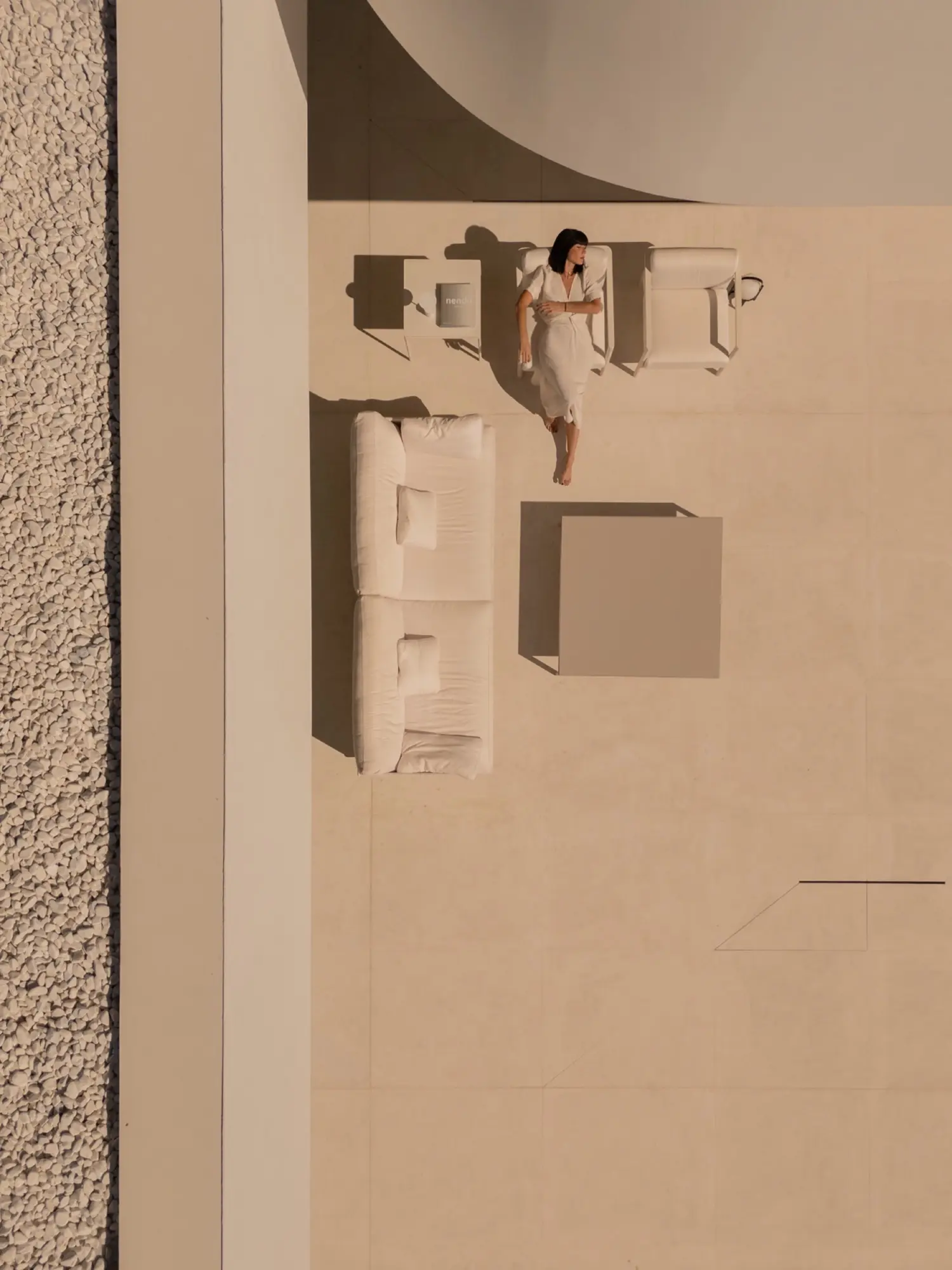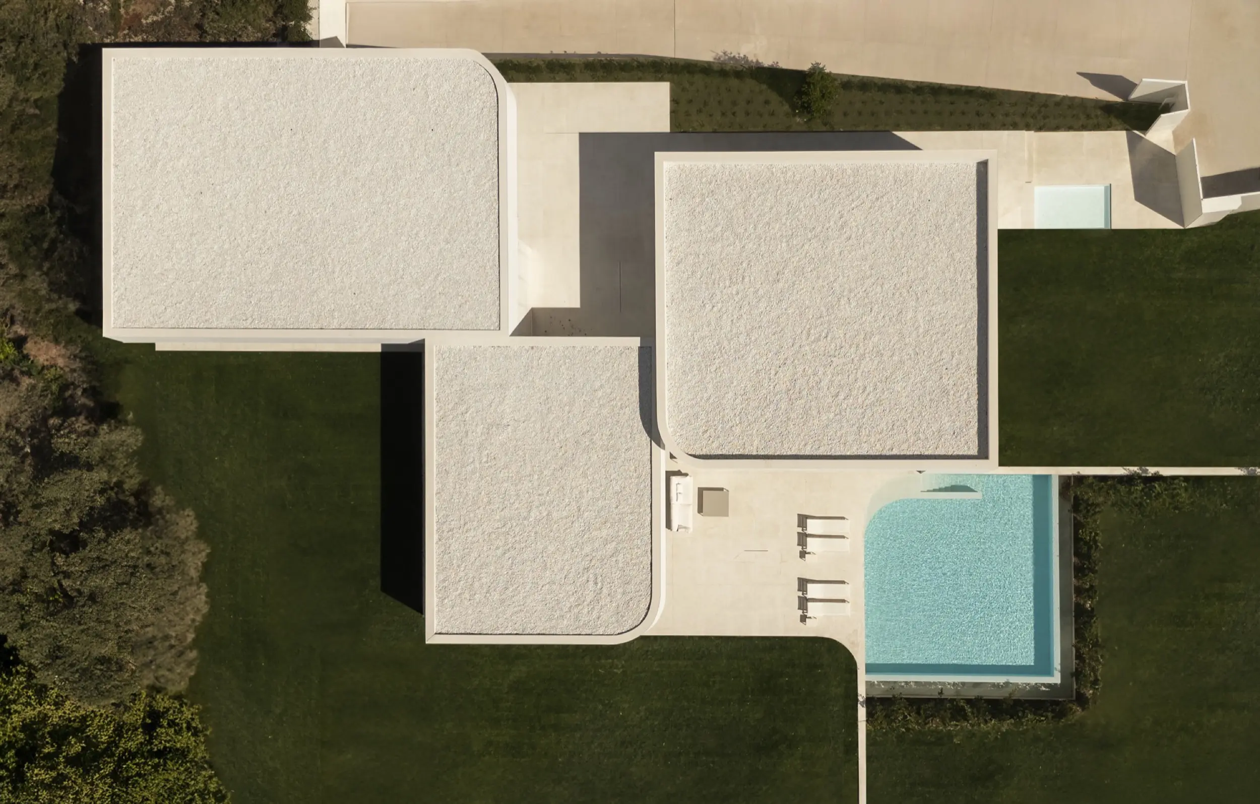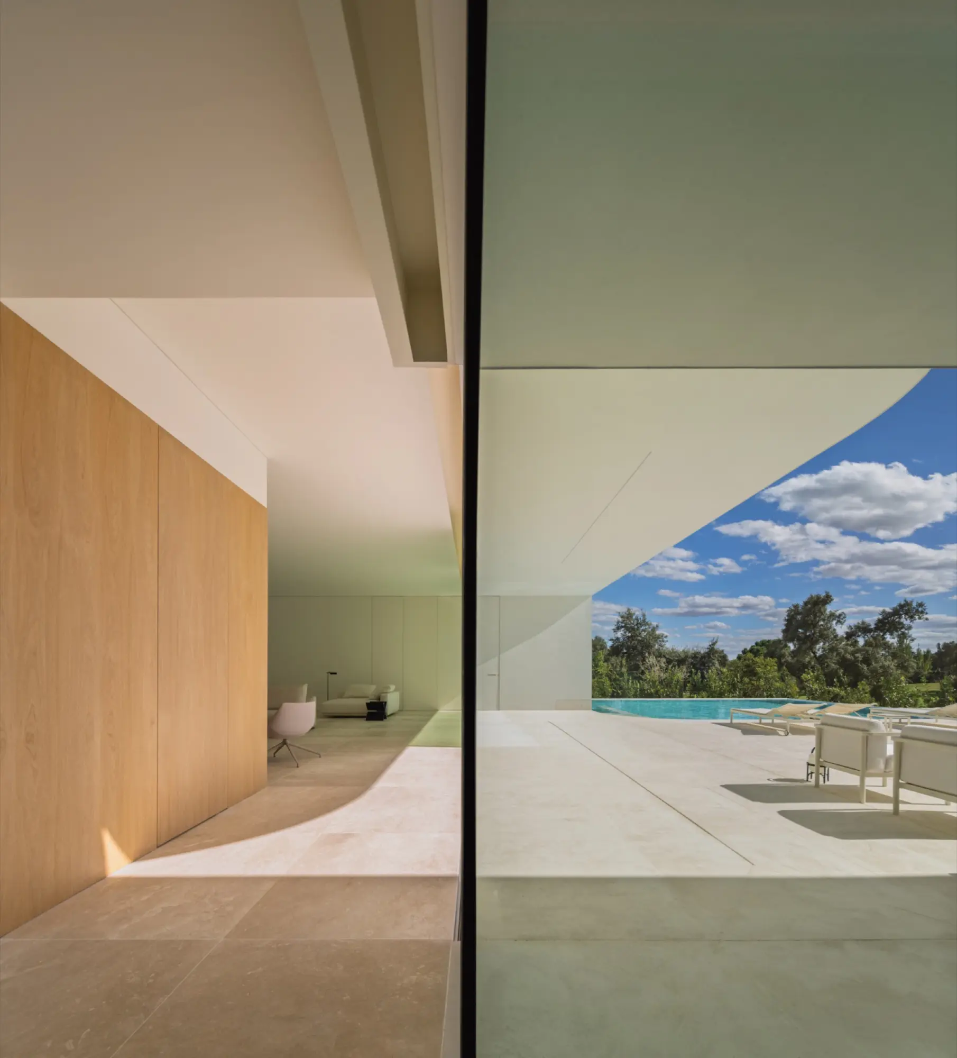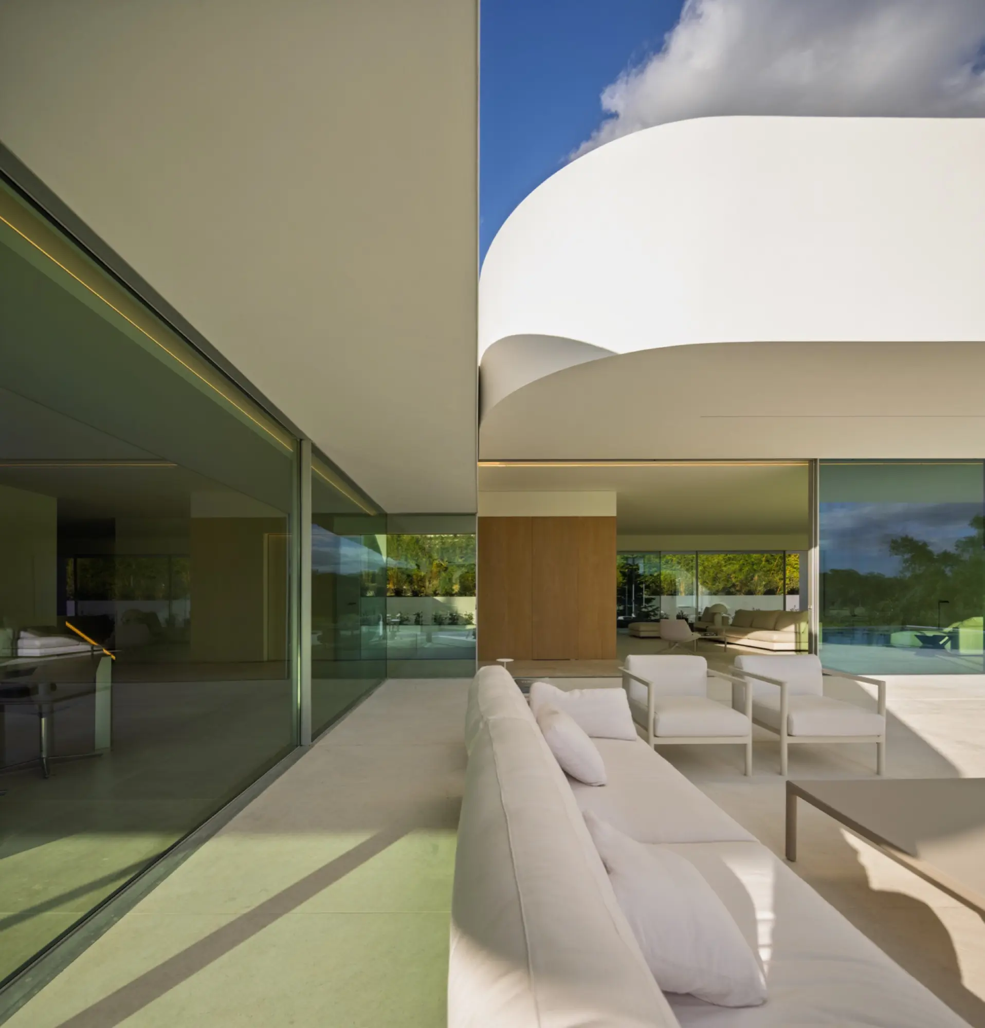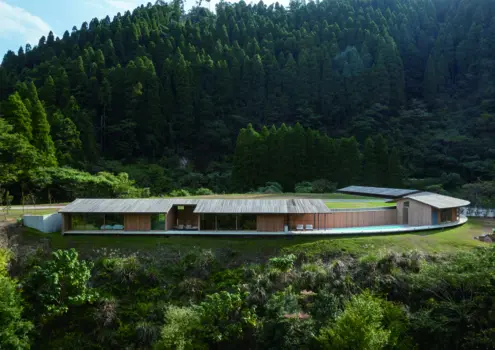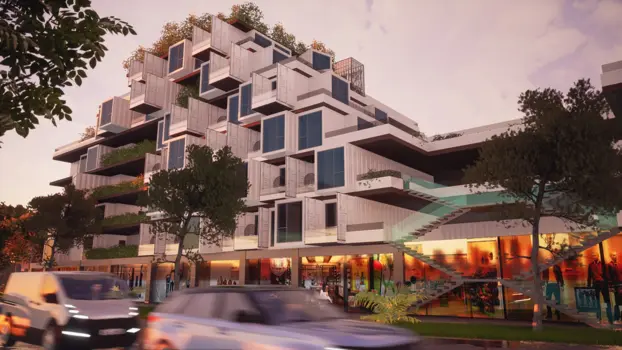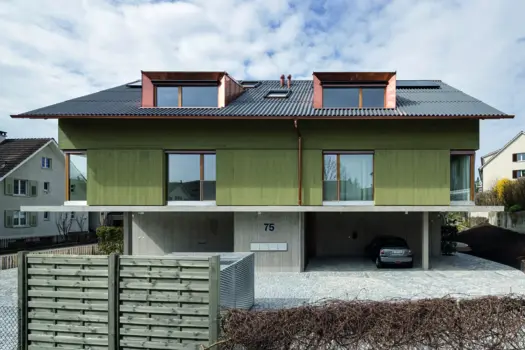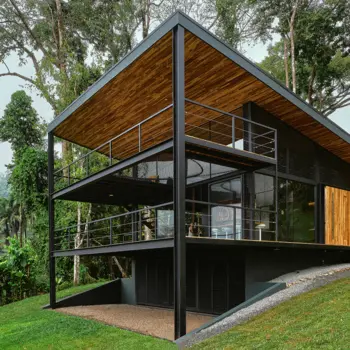Villa 18, House in La Moraleja
Winner
Excellent Architecture
Architecture - Residential
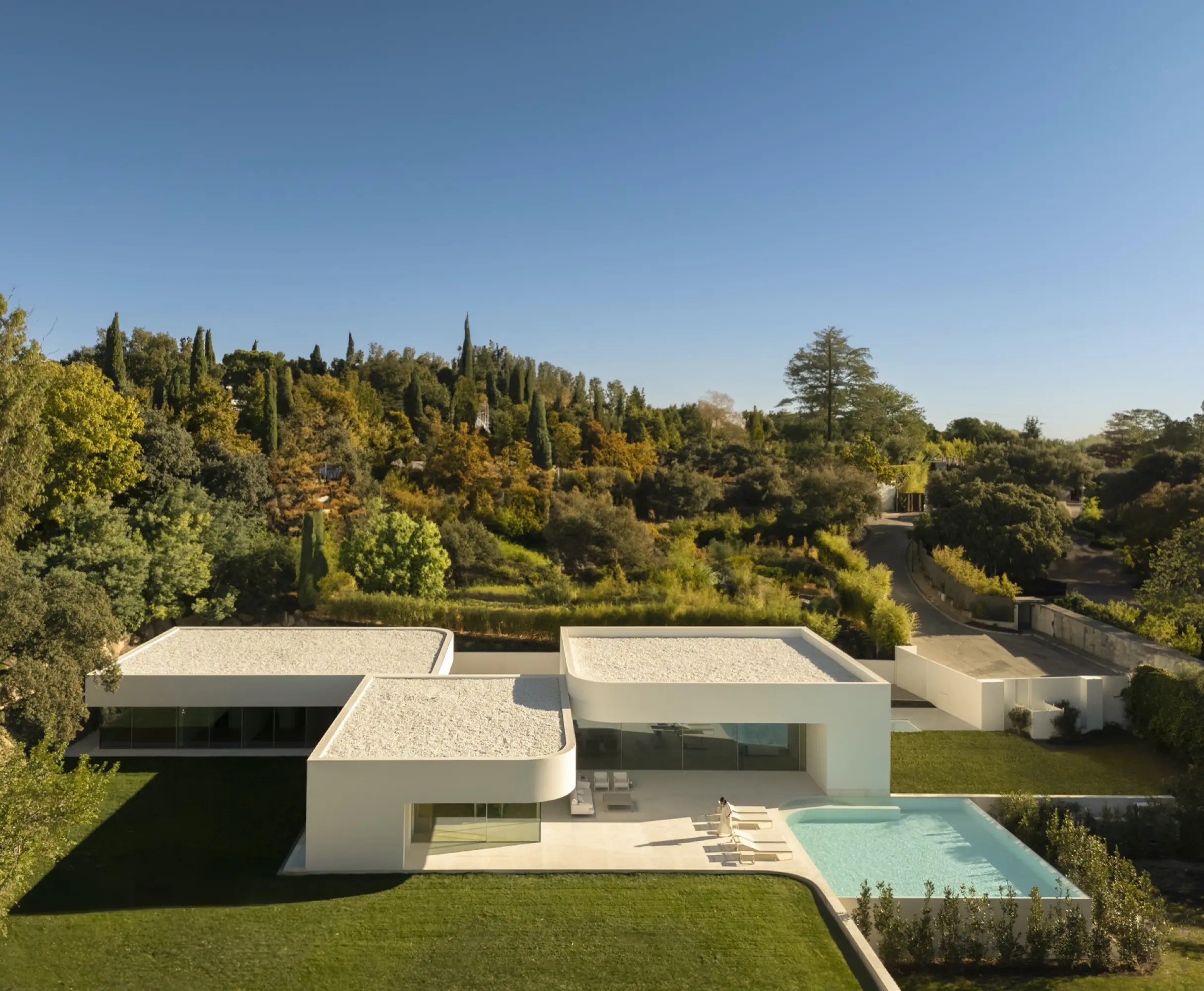
Details
The project in La Moraleja is developed on a single floor with diagonal views of the golf course lake. The day area is arranged in two volumes that create a protected southeast terrace, while the night area occupies a third volume with its own outdoor space. The three bodies form a north-facing entrance patio. The geometry frees the views and allows future adaptations. A range of warm whites in stone, wood, brass, and light was used, creating serenity. On the lower floor are the pool and gym, lit by a skylight. Curves and straight lines evoke Alfaro, creating a continuous path where architecture and landscape merge.
The Jury‘s Statement
A sophisticated interplay of clear geometry, warm materials and subtle transitions characterizes »Villa 18«. The spatial layout balances openness and privacy, while carefully framed views establish a fascinating connection to nature. The consistent separation of areas and flexible structure are particularly impressive, significantly contributing to the outstanding quality and enduring value of this remarkable residential project.

