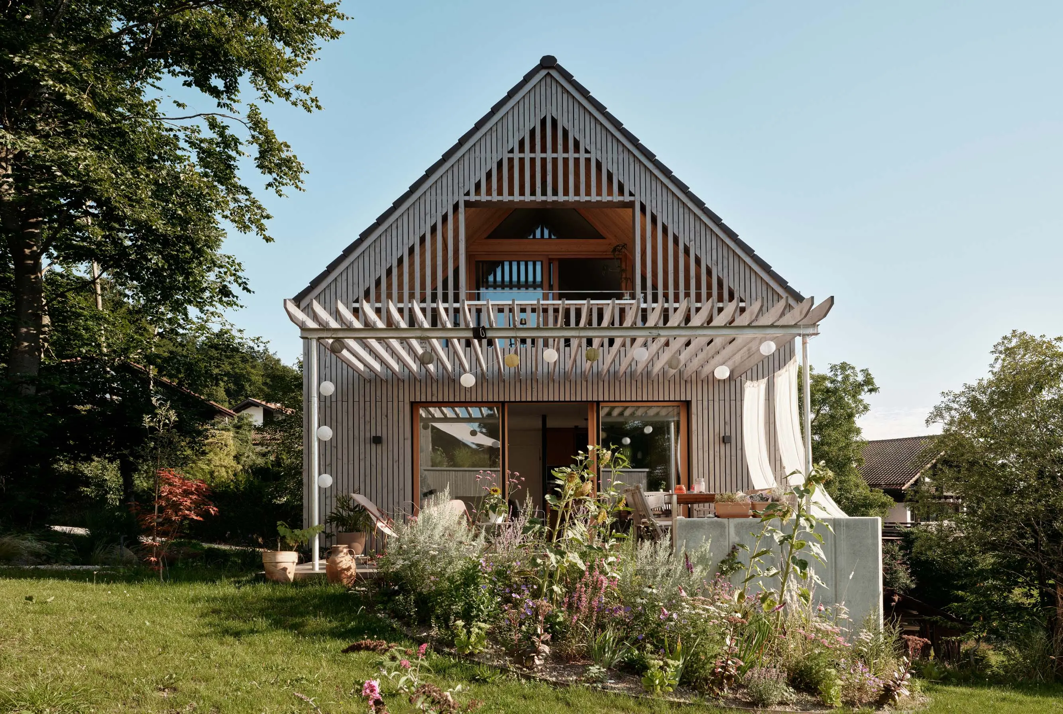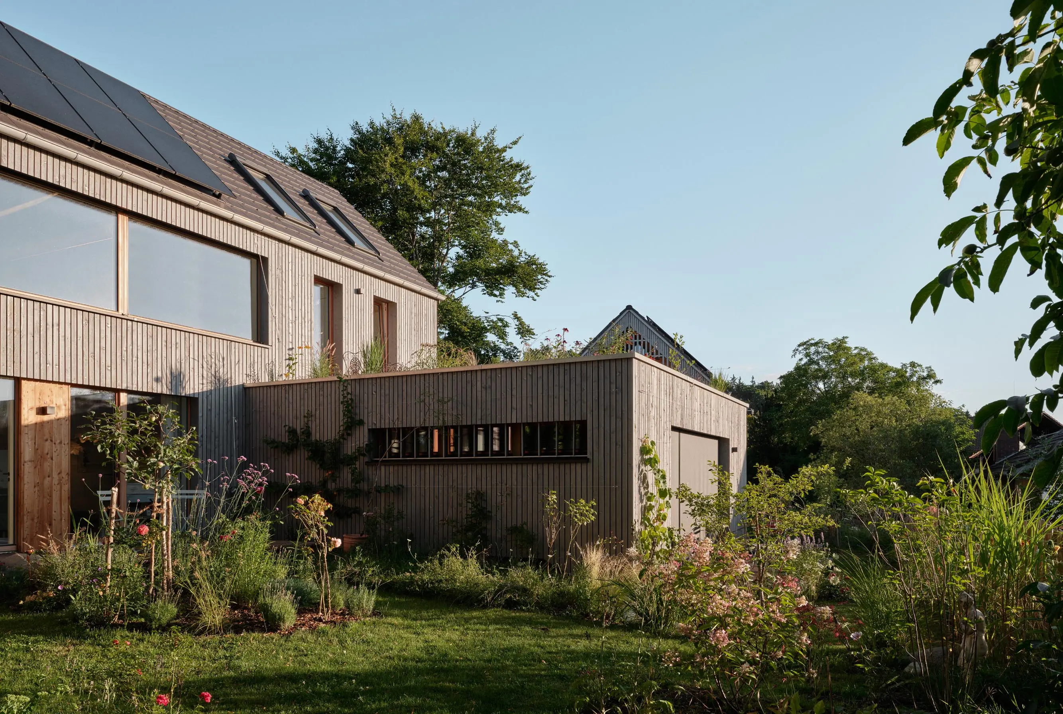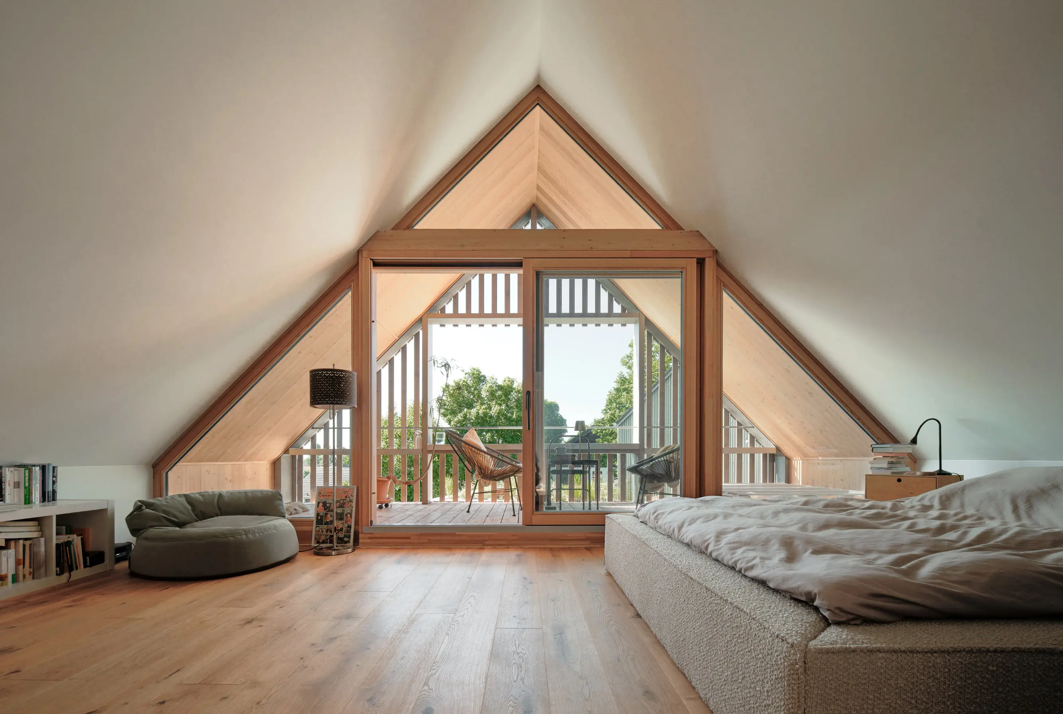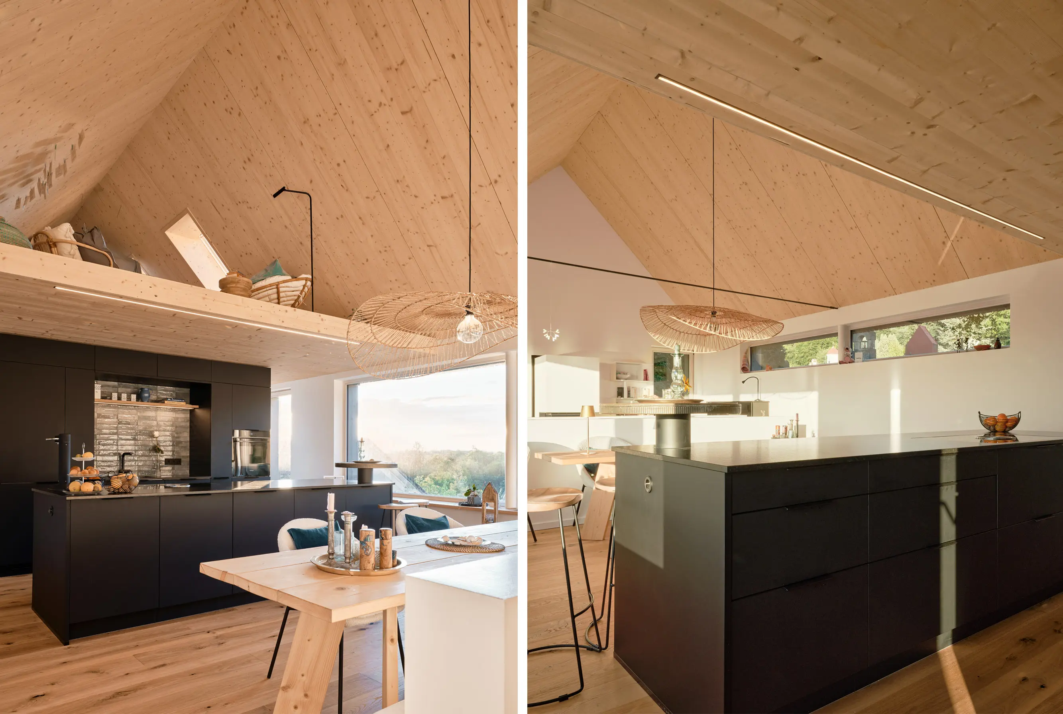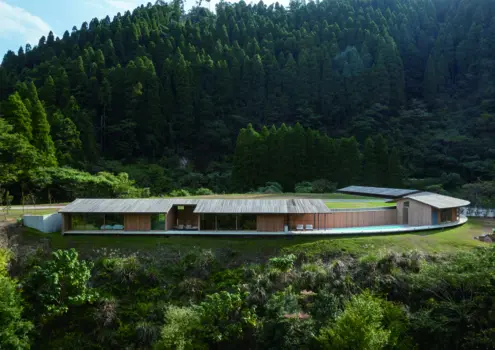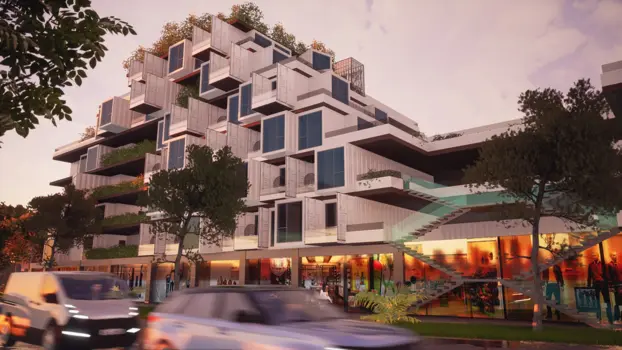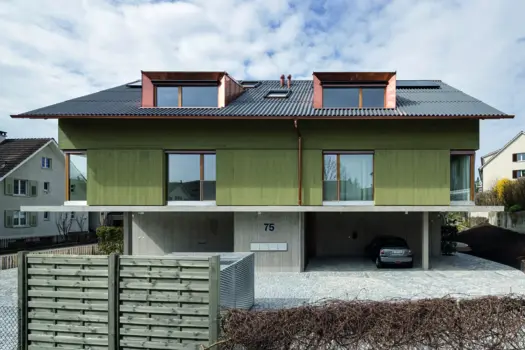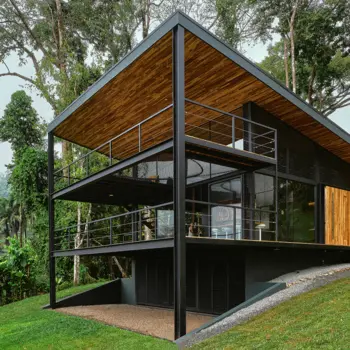Zwei Einfamilienhäuser in Feldafing
Winner
Excellent Architecture
Architecture - Residential
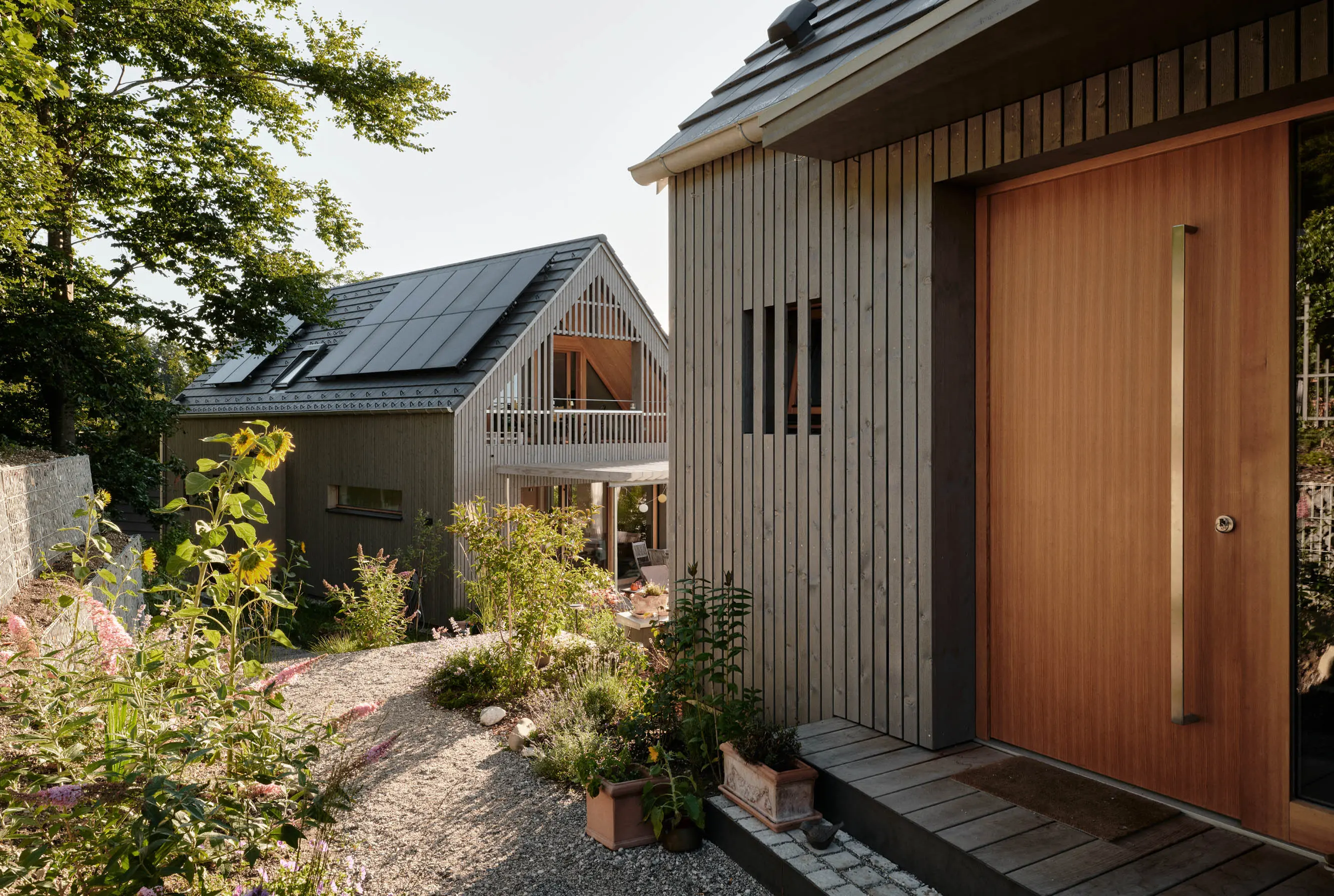
Details
A small timber construction development on a slope, consisting of two detached houses, each with 120m² of living space and a separate granny flat of approx. 60m² is being realized sustainably by two families who are friends. The construction method dispenses with a basement and uses a brine heat pump and a PV system, which leads to optimum utilization of space. The design takes into account the local design and blends harmoniously into the surroundings. The buildings are uniformly designed with grey boards, larch windows and dark bricks, but differ in their orientation, creating appealing views and private garden areas.
The Jury‘s Statement
Distinctive timber architecture defines this compact settlement, with the precisely positioned buildings of »Zwei Einfamilienhäuser in Feldafing« subtly integrated into the hillside. Clear forms, a consistent material concept, and sustainable construction create a harmonious balance of privacy and community. Especially impressive is the charismatic interplay of site-specific design, functional space utilization, and timeless elegance—a remarkable example of high-quality residential architecture.

