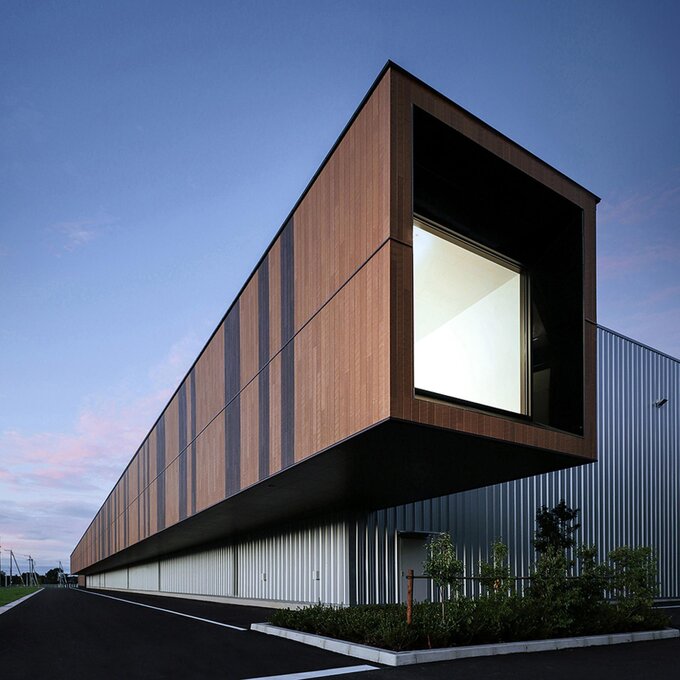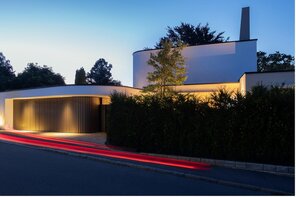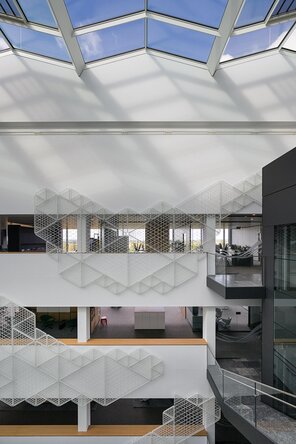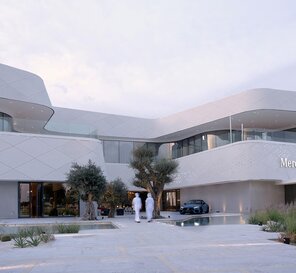Aida Sekkei Precut Division Ibaraki Factory
Winner
Excellent Architecture
Architecture
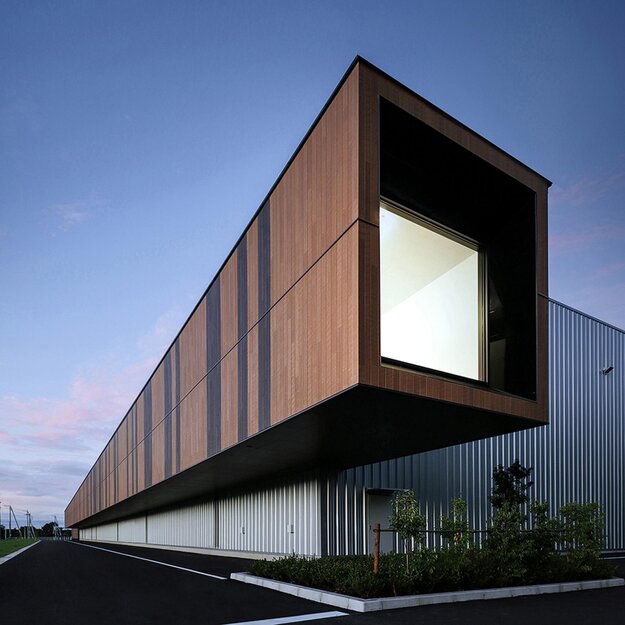
Details
Aida Sekkei, a major Japanese housing manufacturer using traditional wooden construction methods, has designed a new factory plan focused on wood precutting. The concept centres on creating architecture that embodies the entire timber processing series. The factory includes a floating, glass-enclosed walkway around 100 meters long, allowing visitors to observe the pre-cutting process closely. The office area, including a guest hall, features large spaces with trusses made from feather edge materials, commonly used in wooden houses. The design integrates all elements to create a showcase factory, emphasizing visibility and aesthetic appeal.
The Jury‘s Statement
The design for the »Aida Sekkei Precut Division Ibaraki Factory« combines traditional wooden construction methods with modern design and offers a transparent insight into the wood processing process. The floating glass path allows visitors*inside to view the production from close up, while the use of thin wooden strips in the office area combines aesthetic refinement and functionality.


