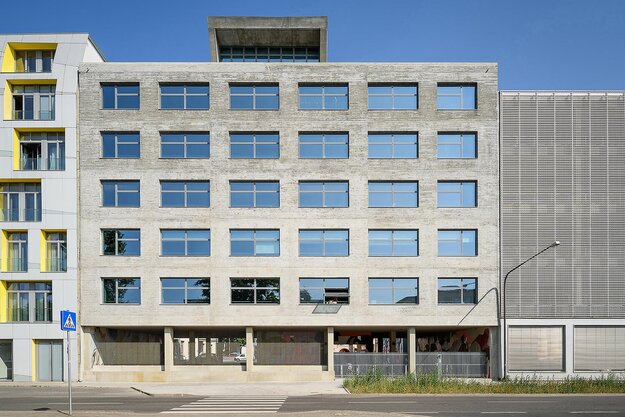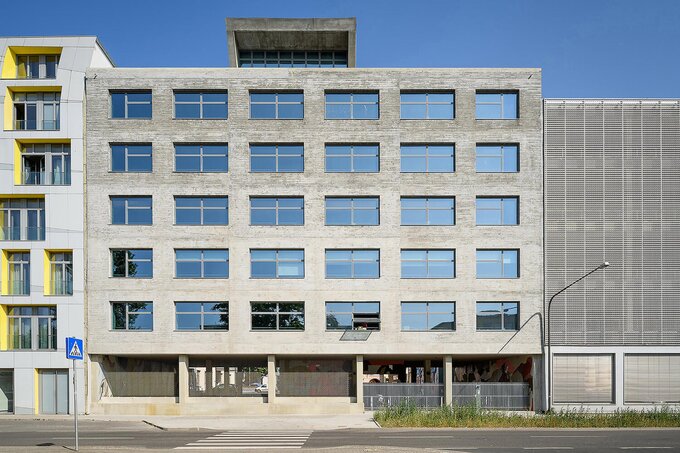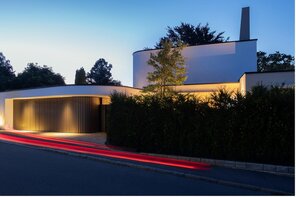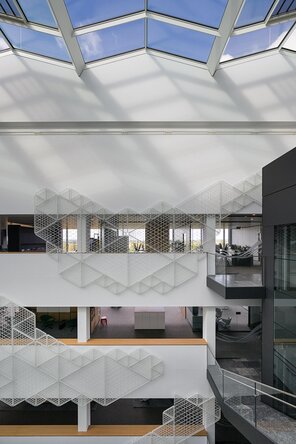»DAS BETON«, Frankfurt am Main, Deutschland
Winner
Excellent Architecture
Architecture

Details
DAS BETON (THE CONCRETE) is a new construction project by Frankfurt real estate investor Ardi Goldman, located in the courtyard of his existing property at Hanauer Landstraße 136, in the harbour area of eastern Frankfurt, Germany. The 2,500 m² of loft and office space are spread across six upper floors. The elevated building features an open ground floor used as a parking level and an underground garage and is constructed in a monolithic exposed concrete design (lightweight concrete). The top floor, was built with a 6-meter-high green gabled roof, primarily using wooden construction.
The Jury‘s Statement
The design for the loft and office building combines a strictly linear, grid-shaped substructure made of lightweight concrete with a saddle roof consisting primarily of a wooden construction. The green gable roof is not only a contemporary contribution to sustainability, but also forms an interesting contrast to the monolithic architecture of the substructure, which gives the building its own character.






