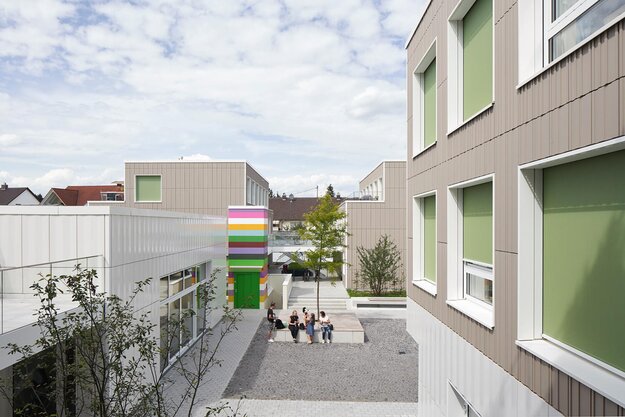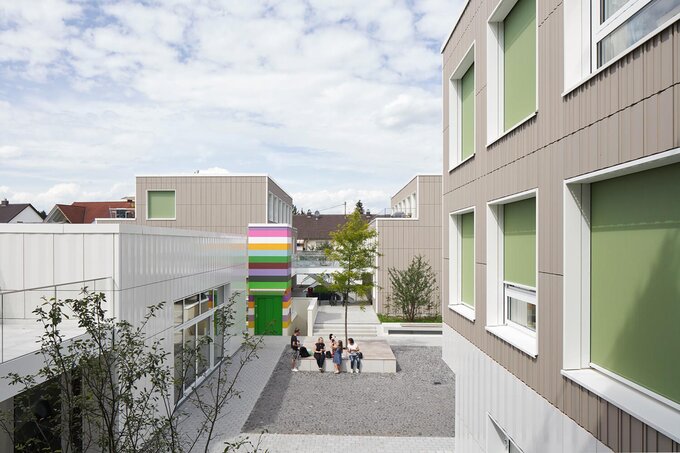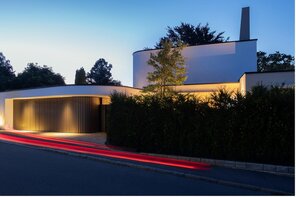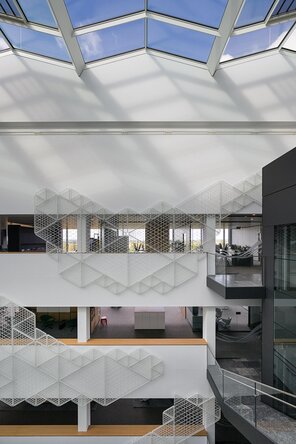der Neue Kollerhof
Winner
Excellent Architecture
Architecture

Details
Gersthofen's incessant growth requires inward growth due to the limited outward expansion caused by the motorway, railway and river. A mixed ensemble with 4,250 m² of floor space has now been created on a courtyard site close to the city centre: an urban meeting and social centre with a multi-purpose building, assisted living, shops and a diverse mix of rental flats with spacious terraces, balconies or roof terraces.
The Jury‘s Statement
The multipurpose building impresses with its successful integration of residential and communal spaces, creating a vibrant urban environment. The variety of uses encourages social interactions while providing private retreats. »Der Neue Kollerhof« demonstrates how architectural concepts can be harmoniously aligned to meet both functional and aesthetic demands.






