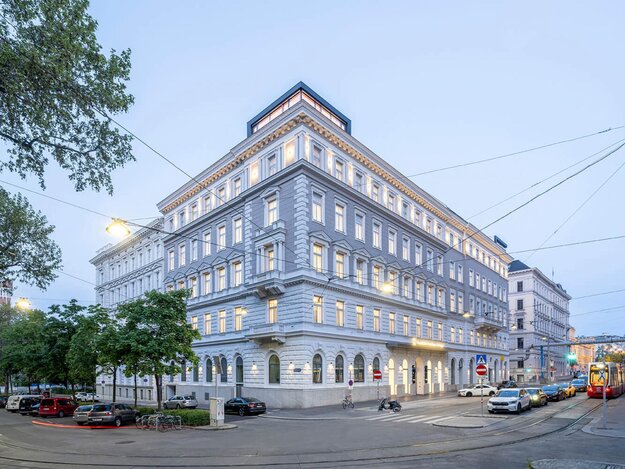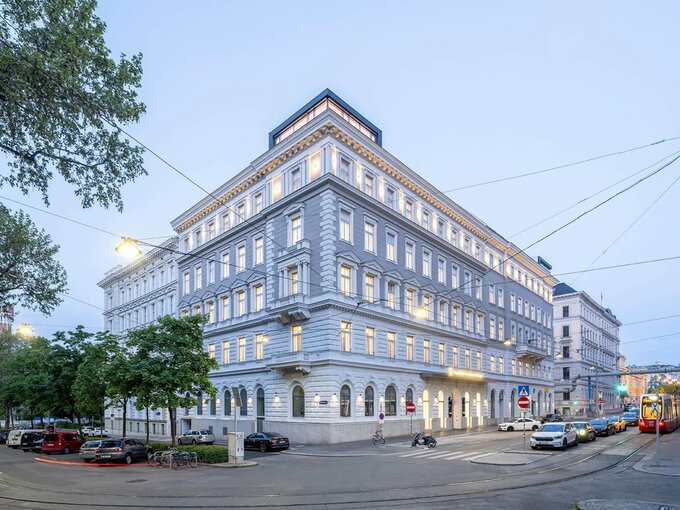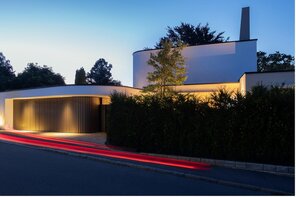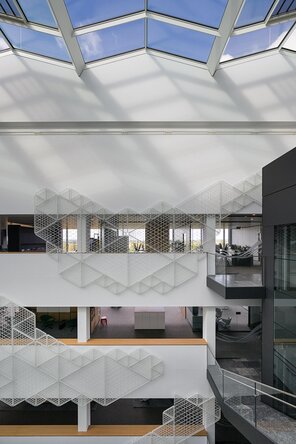doppiodue
Winner
Excellent Architecture
Architecture

Credits
Company / Customer
Designer
Details
Two become one. Atelier Heiss Architekten skilfully connected two centrally located historic buildings on each floor to create around 5,500 m² of office space. Over 70 built-in steel frames and the new construction of the roofs enabled a modern flexible office space in a historical context. The 60m-long, colour-connected front and the 15m-long canopy lead into the newly created spacious foyer, which is over 4.5 m high and features exposed stucco. Further sustainability measures included the installation of high-tech box-type windows and the use of state-of-the-art building technology. This enabled energy costs to be halved.
The Jury‘s Statement
The office building seamlessly combines historic architecture with modern office standards. The clever integration of two historical buildings not only creates a functional workspace but also incorporates sustainability measures to significantly reduce energy consumption. »Doppio Due« exemplifies how old and new can coexist harmoniously.






