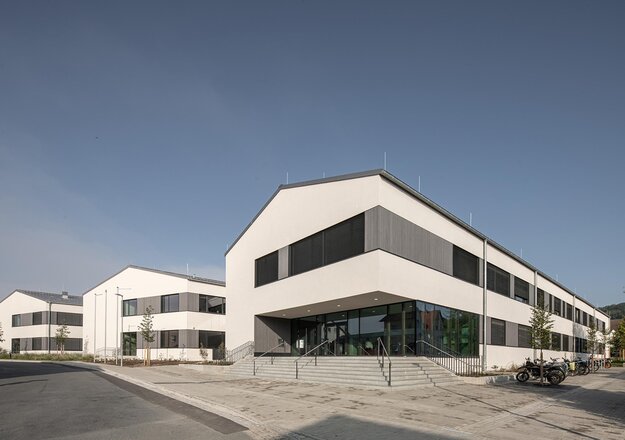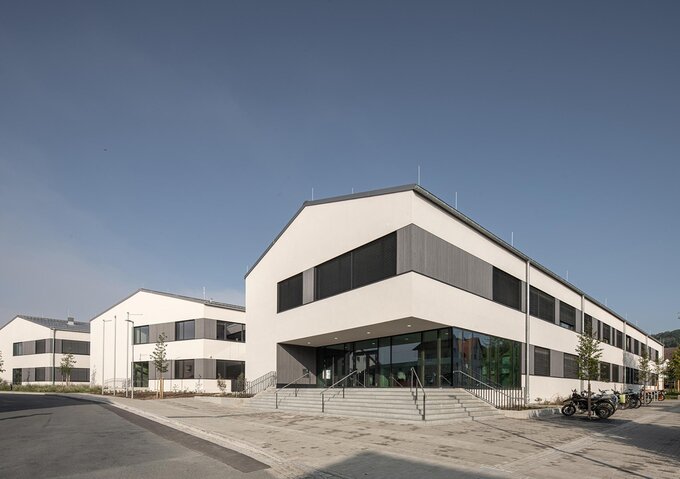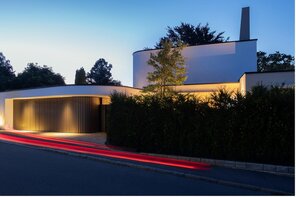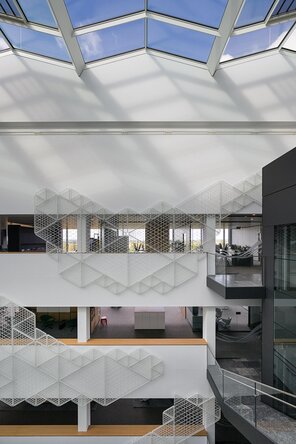Gymnasium Scheinfeld
Winner
Excellent Architecture
Architecture

Credits
Company / Customer
Details
The Gymnasium Scheinfeld blends harmoniously into its surroundings, with two-story buildings featuring low-pitched gable roofs and a plaster facade. The campus includes four buildings: main entrance in the east, auditorium and cafeteria in the north, classrooms in the west, and a specialized wing with science and art rooms. Administration, library, and teacher's lounge are in the upper floor. Modern technology, central ventilation, and photovoltaics ensure contemporary learning conditions.
The Jury‘s Statement
The architectural design of the high school shows how modern educational institutions can be harmoniously integrated into existing environments. The arrangement of the buildings creates functional and inspiring learning spaces that offer future-oriented learning conditions through the use of sustainable technologies. The »Gymnasium Scheinfeld« is an exemplary model for contemporary school architecture.






