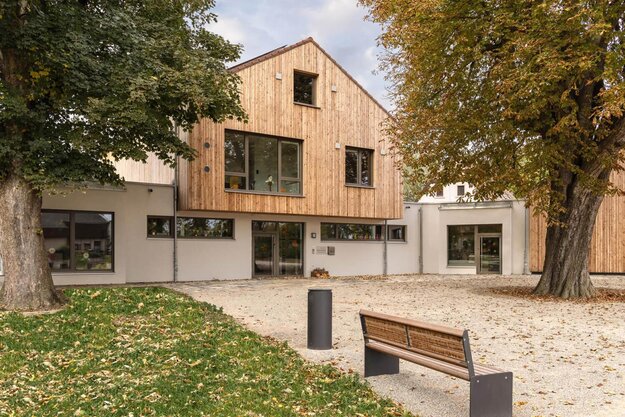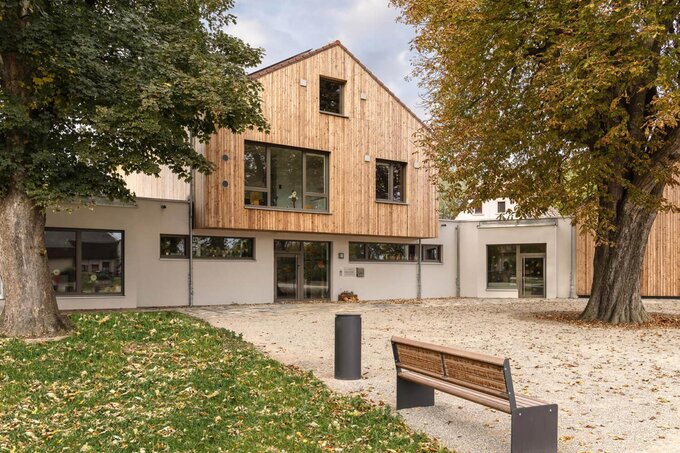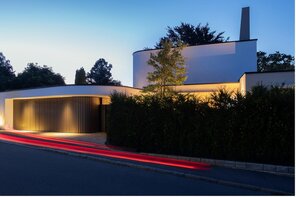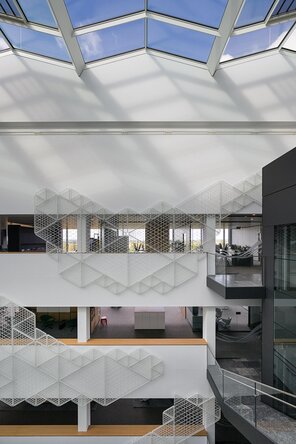Kindergarten in Geroldshausen
Winner
Excellent Architecture
Architecture

Credits
Company / Customer
Details
The new construction of a day care centre now has space for two kindergarten groups with 25 children each and a nursery group with 12 toddlers. On the ground floor, in addition to the main entrance are groups, the play corridor, dining room with kitchen, multipurpose room and a waiting room for parents. The third kindergarten group as well as management and staff rooms are located on the upper floors, while the storage and technical rooms are located in the attic.
The Jury‘s Statement
The kindergarten captivates with its thoughtful spatial organization, catering to the needs of both children and caregivers. The harmonious integration of light and space creates an inviting environment that encourages learning and play. The »Kindergarten in Geroldshausen« demonstrates how modern architecture combines functional requirements with aesthetic demands.






