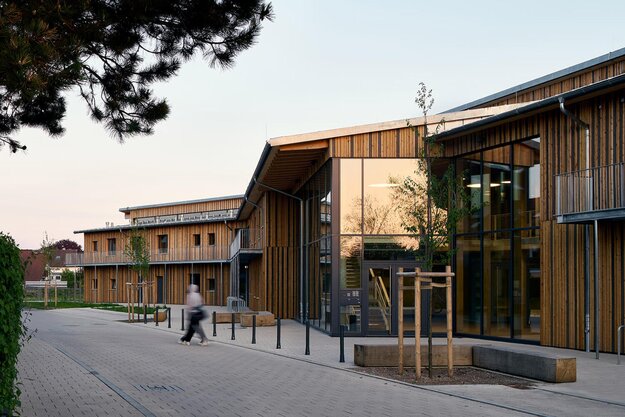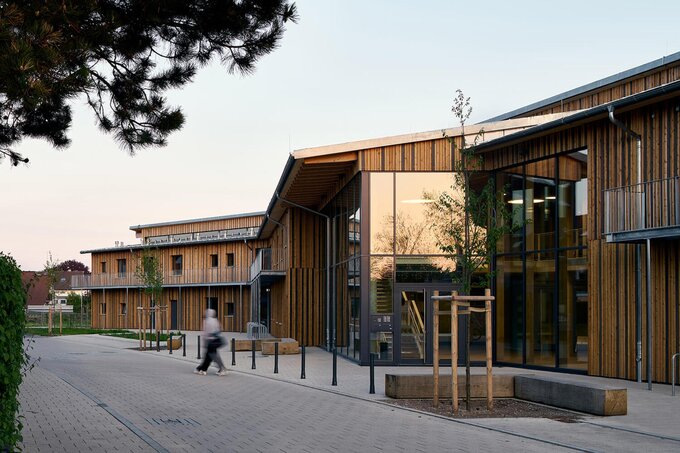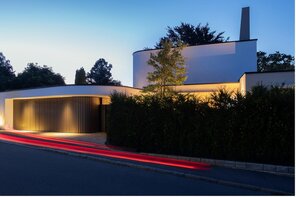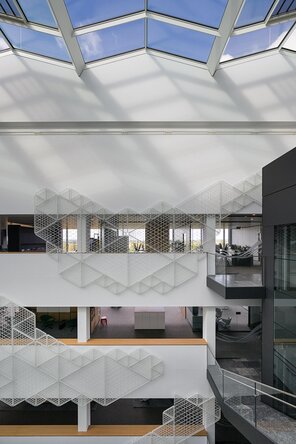Kindertagesstätte St. Lucia, Senden
Winner
Excellent Architecture
Architecture

Details
A day-care center accommodating roughly 150 children in nine groups has been constructed close to the historic weaving mill in Senden. The structure is divided into two angular segments, conjoined in the middle by a spacious and bright entrance building. The south-facing group rooms extend over two stories and afford direct access to the outdoor facilities. To the north, all the ancillary rooms and stairwells appear bright and friendly despite being located in the curves. The building is designed purely as a timber construction and capitalizes on the large openings of the fassade to connect to the outside.
The Jury‘s Statement
The daycare center stands out with its clear spatial organization, fostering both children's curiosity and a harmonious connection with the surrounding nature. The central entrance area provides not only brightness but also an inviting atmosphere for young users and educational staff.






