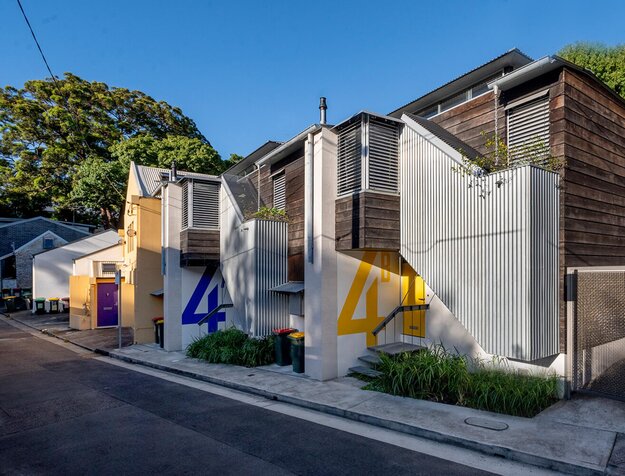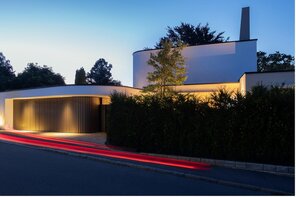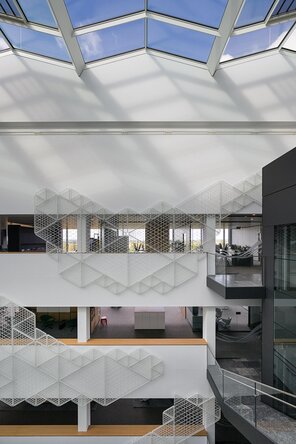Little Young Street 4A and 4B
Winner
Excellent Architecture
Architecture

Details
Two 80 sqm houses on an awkward sloping site along a narrow inner-city lane replace the original bungalow with a much denser development without garages. Bathrooms, kitchens, staircases against the street concentrate the main spaces towards the garden, creating a highly articulated front elevation and a legible building. Bedrooms and bathroom below, living area and kitchen above, a garden half-way accommodates the slope and forms a visual focus. The section is developed to block sightlines from neighbours, frame discrete views into the garden, distant trees and sky, and contributes a spaciousness to homes which are private yet transparent.
The Jury‘s Statement
This single-family house impresses with its smart use of a challenging urban plot. The clever arrangement of spaces and sightlines preserves privacy while creating open views of the surroundings. »Little Young Street 4A and 4B« demonstrates how architecture can achieve spaciousness and transparency within limited space.






