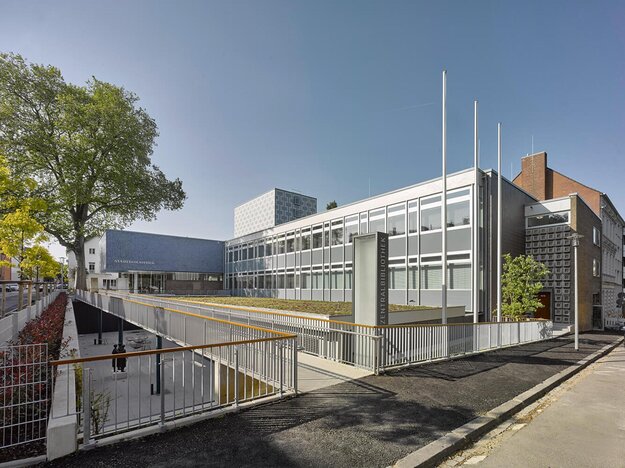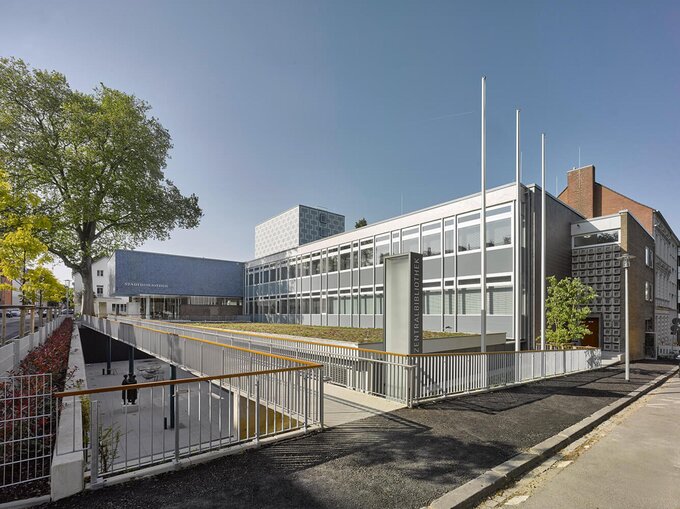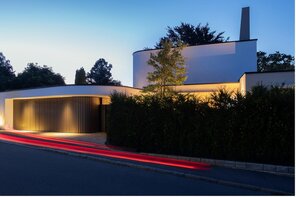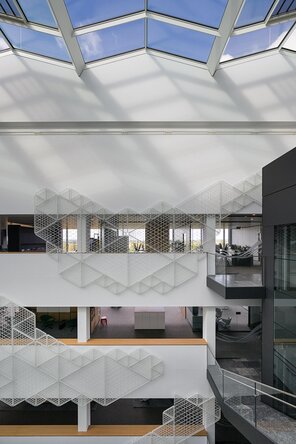Sanierung und Erweiterung der Zentralbibliothek Carl Brandts Haus Mönchengladbach
Winner
Excellent Architecture
Architecture

Credits
Company / Customer
Details
Renovation and expansion of the listed building from the 1960s. The library space was extended by an extension with an atrium in the basement and a two-storey superstructure over the atrium on the first floor. A bridge over the atrium forms the new pedestrian walkway.
The Jury‘s Statement
The successful renovation and expansion of the library building sets a strong example of preserving and modernizing heritage architecture. By intelligently integrating a light court and creating a new pedestrian path, it creates an open spatial experience that meets the current demands of a public library. The »Renovation and Expansion of the Carl Brandts House Central Library Mönchengladbach« impresses with its harmonious blend of old and new.






