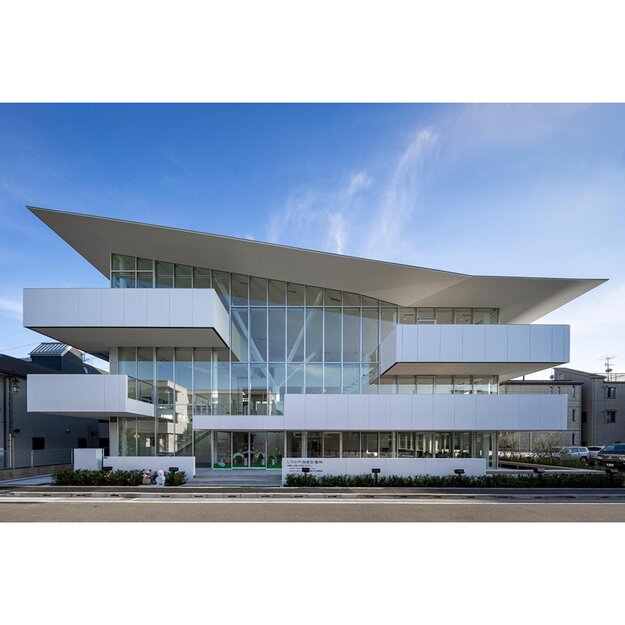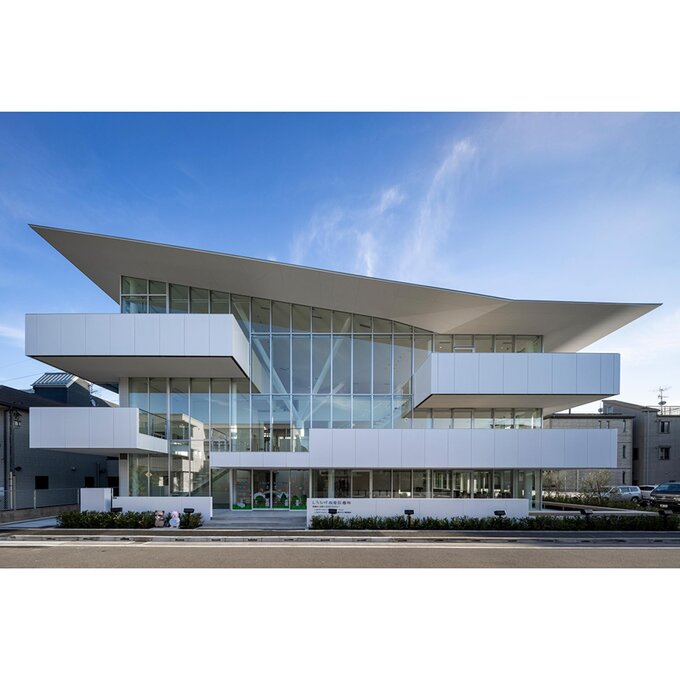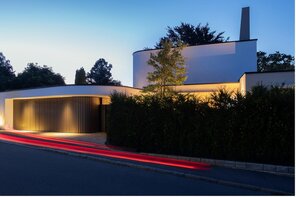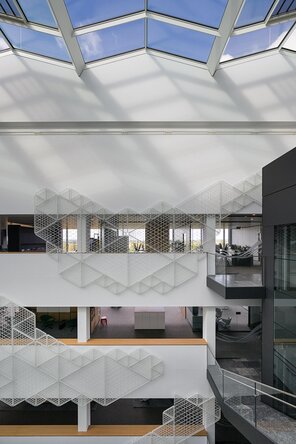Shirohige Home Clinic
Winner
Excellent Architecture
Architecture

Credits
Company / Customer
Designer
Details
The aim of this project was to consolidate dispersed functions such as home medical care, home nursing and home care into one facility to provide services that are close to patients. Comparing the figure of being close to patients and their families to a tree, each department was planned to be spirally stacked and continuously connected under the ‘big tree’ of tree-shaped pillars supporting the roof, and the integrated space without walls with a three-storey atrium enabled each department to work closely together on a daily basis.
The Jury‘s Statement
By integrating home medical care and nursing services within an open, barrier-free spatial design, this clinic sets new standards in patient-centered care. The spiral arrangement of departments beneath the tree-like column-supported roof facilitates seamless collaboration while creating an inviting atmosphere.






