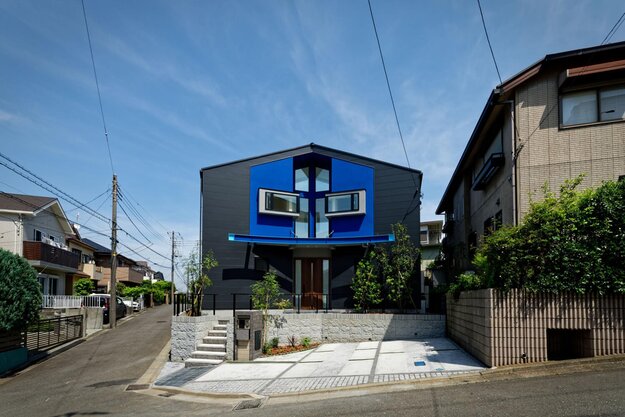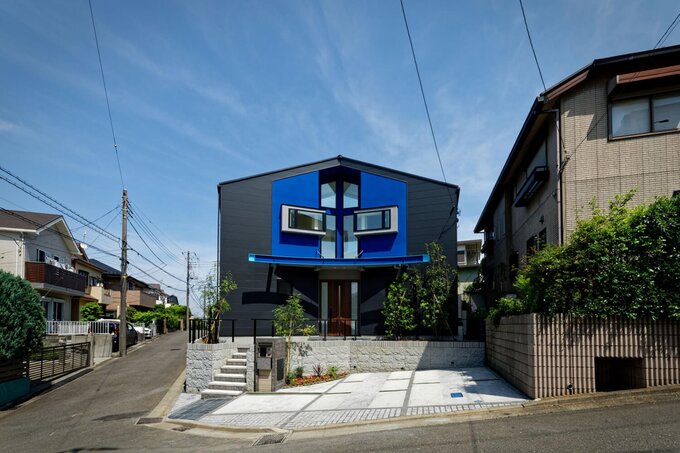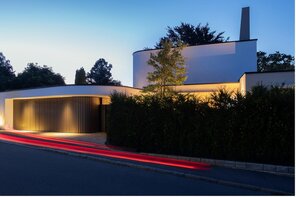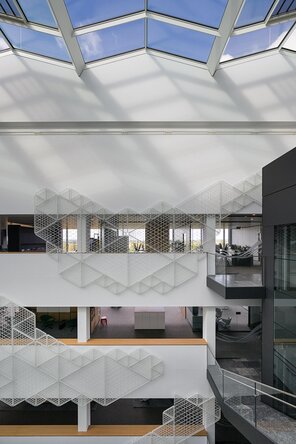'SKY MISSION' ALONG THE SKY Yokohama Aoba house
Winner
Excellent Architecture
Architecture

Details
The traditional Japanese townhouse, machiya, featured a central garden, fostering a unique aesthetic and living culture. Architect Shin Takamatsu aimed to revive this lifestyle with his design. On an irregular pentagonal site, a courtyard was placed centrally, flanked by rooms on both sides. A passage at the back connects these rooms. All rooms face the courtyard, allowing light and wind to flow throughout, expanding the space both horizontally and vertically, creating a dynamic living environment. The complex circulation, resembling a double Möbius strip, supports diverse living styles and evolving family dynamics.
The Jury‘s Statement
This 2-storey single-family home with wooden frame structure combines traditional Japanese architecture with modern living. A central courtyard promotes natural light and air circulation, creating a harmonious connection between indoor and outdoor spaces. The intelligent room layout supports different lifestyles and adapts flexibly to changing family structures.






