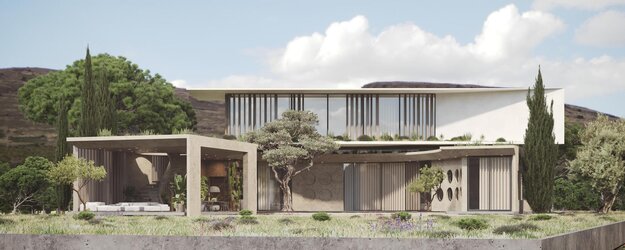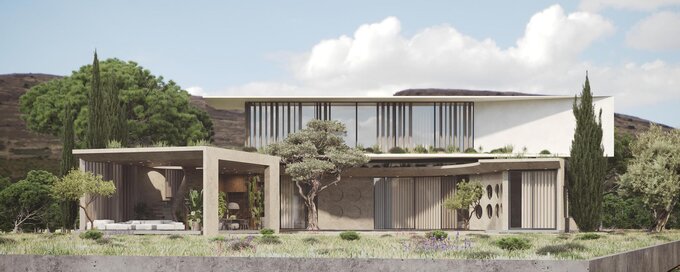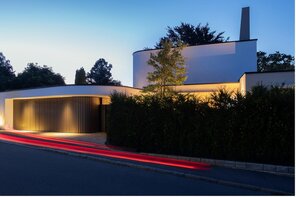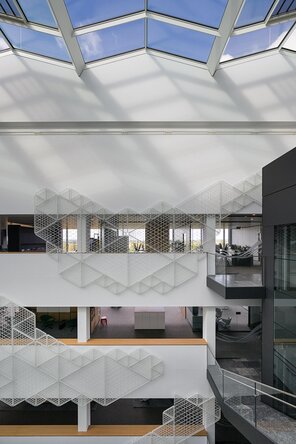Terra & Céo Villa
Winner
Excellent Architecture
Architecture

Details
The living, natural space of the first level dissolves into the surrounding landscape and unites the inhabitants of the house. Concrete, wood, abundant plants, earthy tones and the C-shaped shape of the first level building form a cosy courtyard. Panoramic radius glazing visually unites the outdoor space with the living room, dining room and kitchen. The therapy of total interaction with nature continues on the second level, separated from the first floor by 1 meter with the help of columns. A transparent spiral staircase evokes the spiral development of life and lifts you into the clean, meditative interiors of the four bedrooms.
The Jury‘s Statement
This private residence seamlessly merges indoor and outdoor spaces, creating an environment that integrates and enhances the natural habitat of its occupants. The spatial openness and use of materials such as concrete and wood foster a harmonious interplay between architecture and nature.






