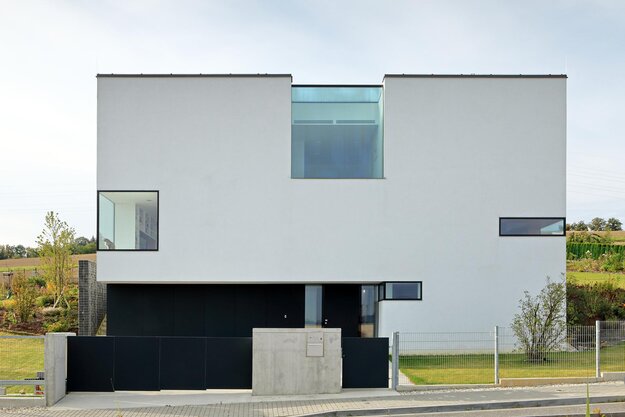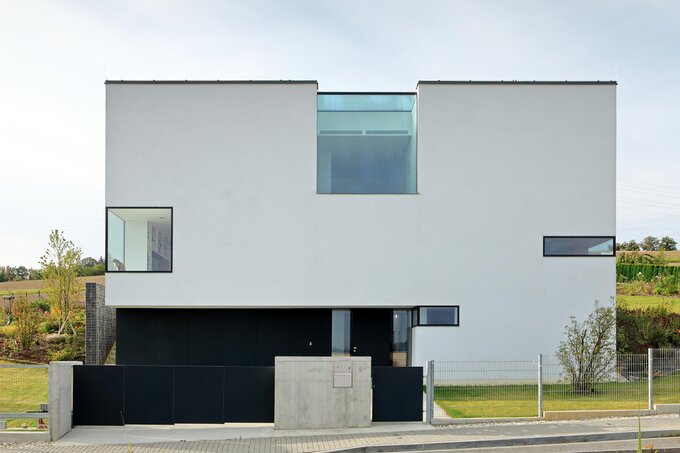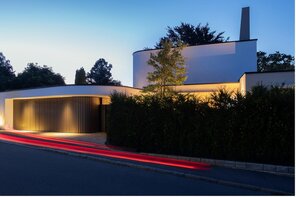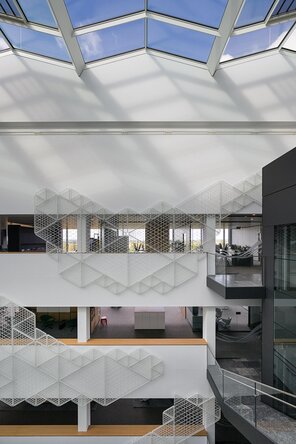Villa CH
Winner
Excellent Architecture
Architecture

Details
The location of the villa offers magnificent views of the Valašské Meziříčí panorama to the west and the Beskydy peaks to the east. Access to the house is on the north side of the plot. The house is designed as a 3-storey building with an entrance in the basement, through the living area on the 2nd floor to the bedroom on the 3rd floor with a glazed view in the staircase. The spatial concept is a variation of the "Raumplan". All living rooms on the 2nd floor are glazed to the south side, while the bedrooms offer diverse views from east to west due to the different orientation of their window openings.
The Jury‘s Statement
The design for the villa ‘Villa CH’ combines innovative spatial planning with impressive surroundings into which the building blends harmoniously. The skilful arrangement of the windows makes it possible to enjoy changing panoramas, which reinforces the connection between the interior and exterior spaces. This impressively demonstrates how architecture can open up new perspectives through the targeted staging of views.






