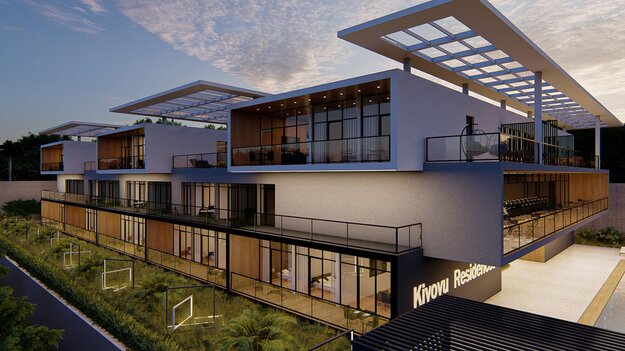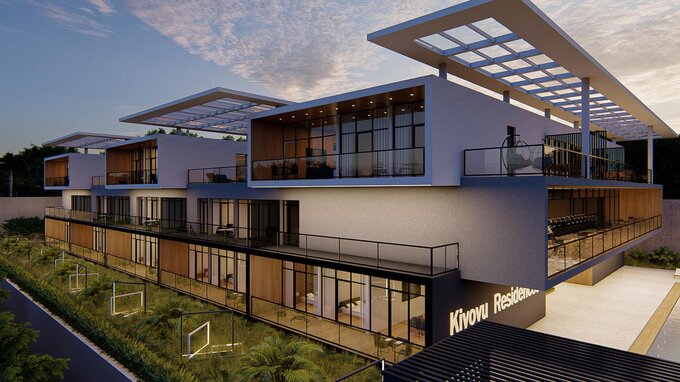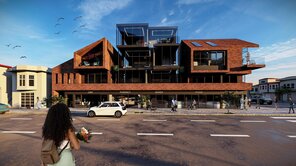Kiyovu Residences
Winner
Excellent Architecture
Conceptual Architecture

Details
Instead of the classic closed apartment corridor, the structure was considered as a part of the outdoor space with an open corridor. The flats on the top floor create a rhythm in the structure by creating a cantilever with 3 masses separated from each other. The spaces between the flats on this floor are designed as a semi-open living area by closing them with a canopy. Canopies are architecturally emphasized by being located higher on the 2nd floor, where they are located. They provide comfortable outdoor use on rainy days.
The Jury‘s Statement
The modern design of the Kiyovu Residences redefines the traditional flat corridor as part of the outdoor space. The upper flats create a harmonious rhythm with their cantilevers and intelligently placed canopies, which are both aesthetically pleasing and functional. This approach offers a new perspective on living in urban environments.






