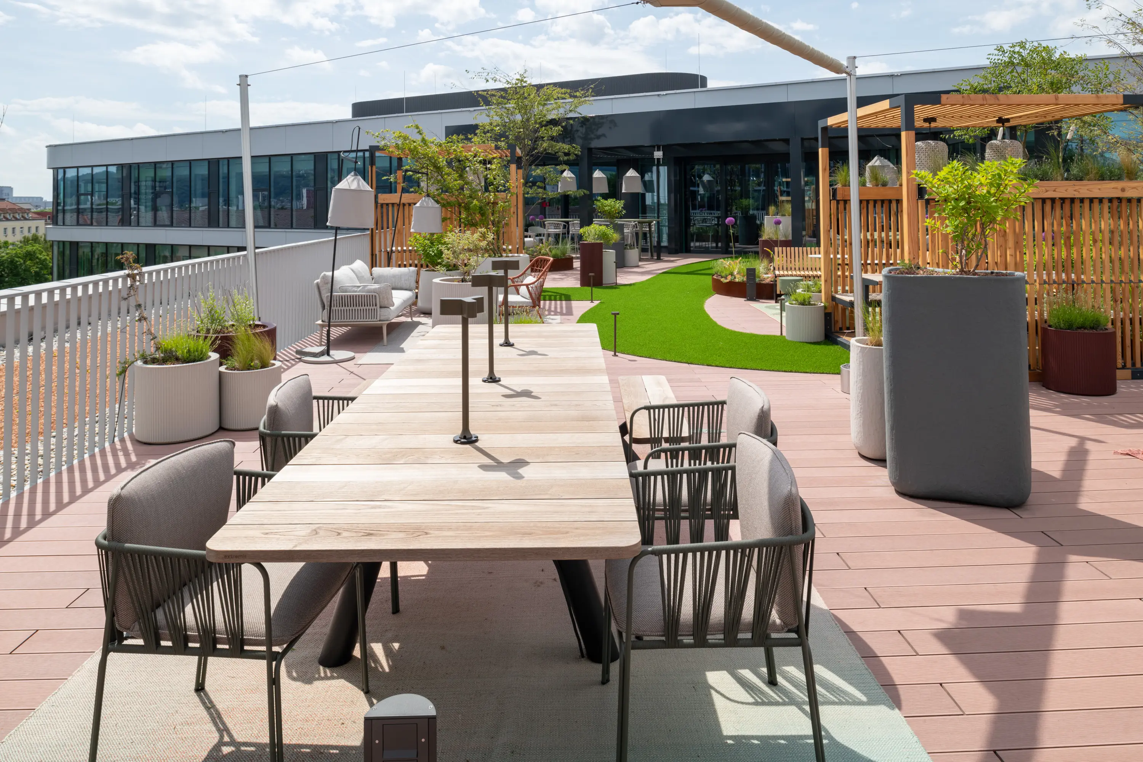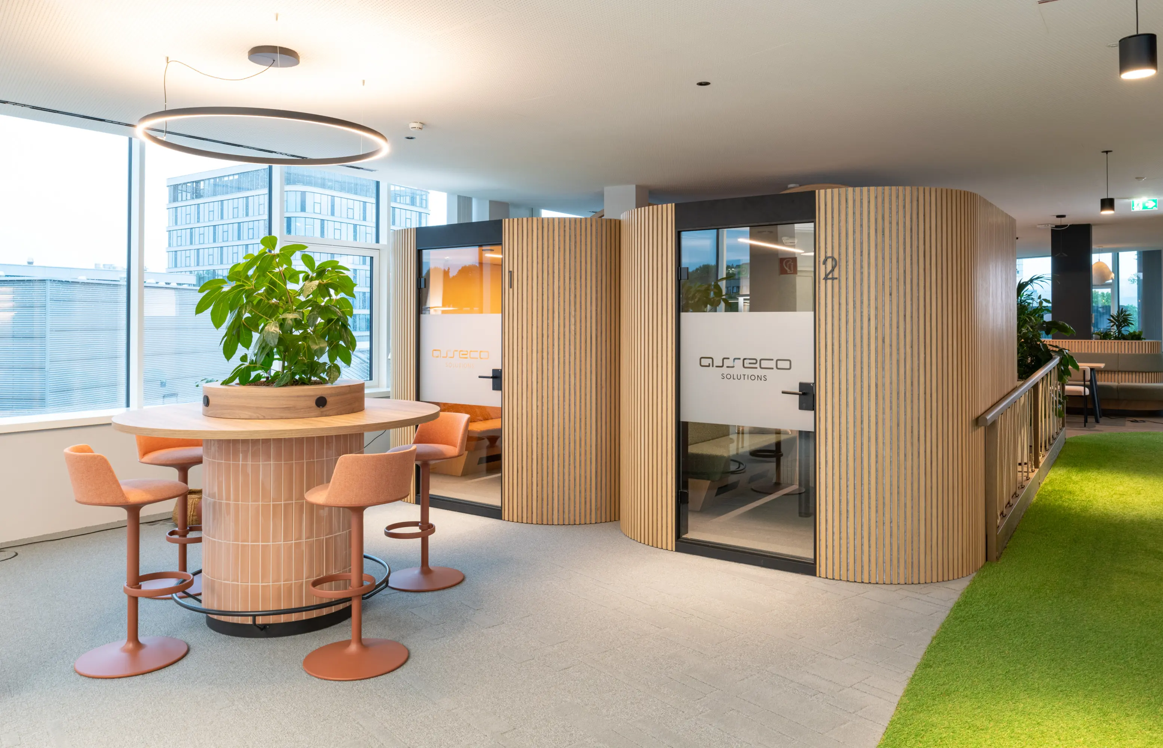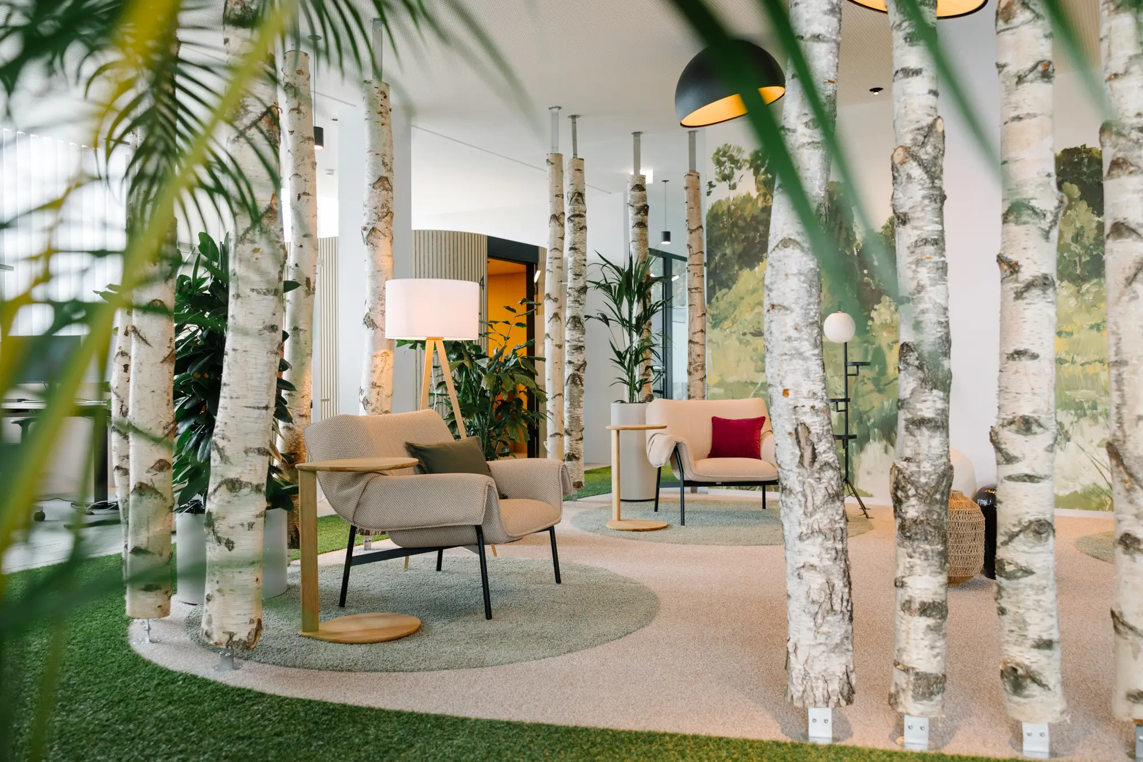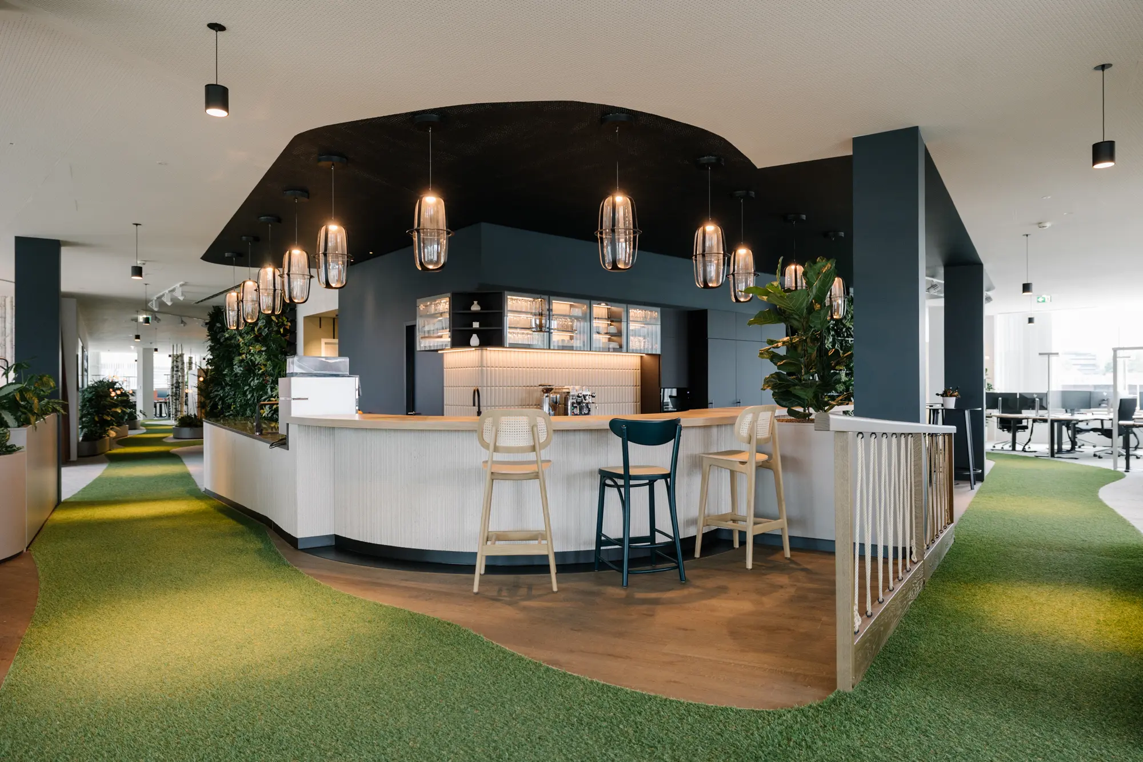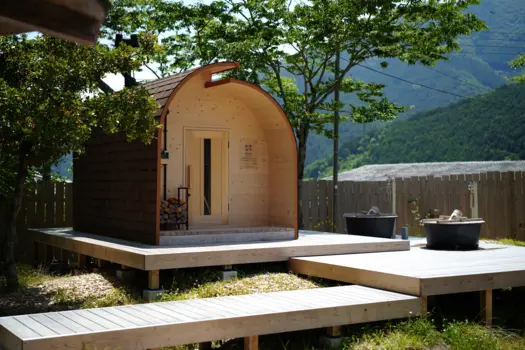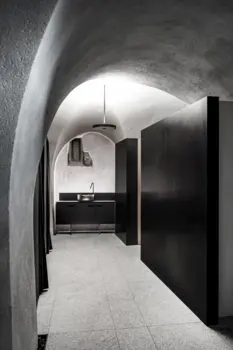Asseco Solutions AG
Winner
Excellent Architecture
Interior Architecture - Public
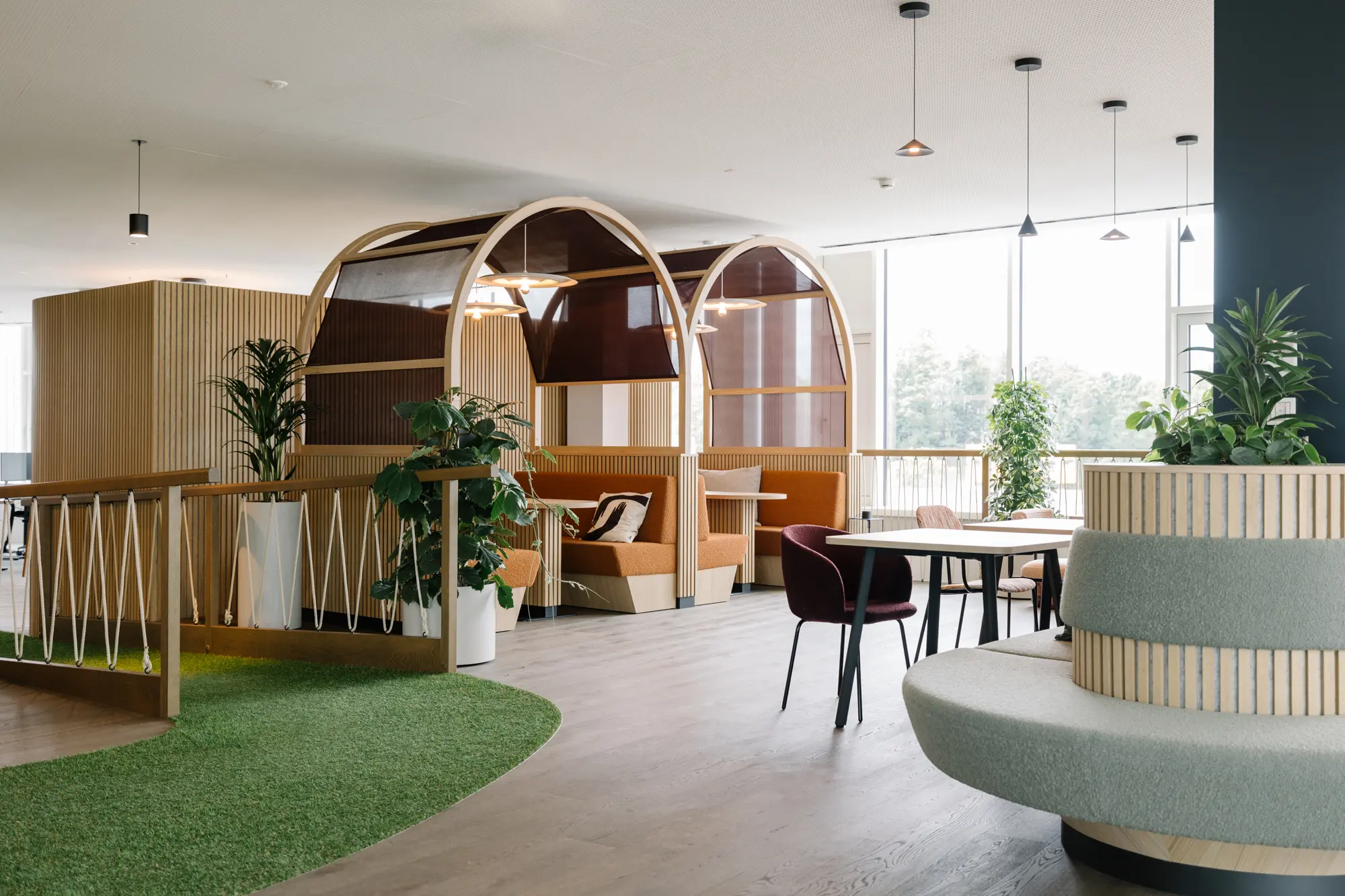
Details
Meindl Cavar Concepts designed a future-oriented working environment for around 50 employees for Asseco's new Austrian headquarters. A consistent New Work concept was implemented on 1,000 m² of indoor and 250 m² of outdoor space: with a flexible zoning system, a 180 m² lounge as a communicative centre, focus boxes & a green “meadow path”. The calm, natural choice of colours and materials creates a warm, unifying atmosphere. The highlight is the roof terrace as a fully-fledged workspace. The project shows how interior design promotes motivation, identification, and quality of stay and brings people back to the office.
The Jury‘s Statement
A consistent interplay of nature and workspace defines »Asseco Solutions«. Flexible zoning and a spacious lounge create a harmonious, inviting setting with outstanding quality of stay. Subtle colors and materials, together with the greened outdoor area, enhance identification and well-being. Especially impressive: The project demonstrates convincingly how interior architecture in public work environments meaningfully promotes motivation, community, and sustainable use.

