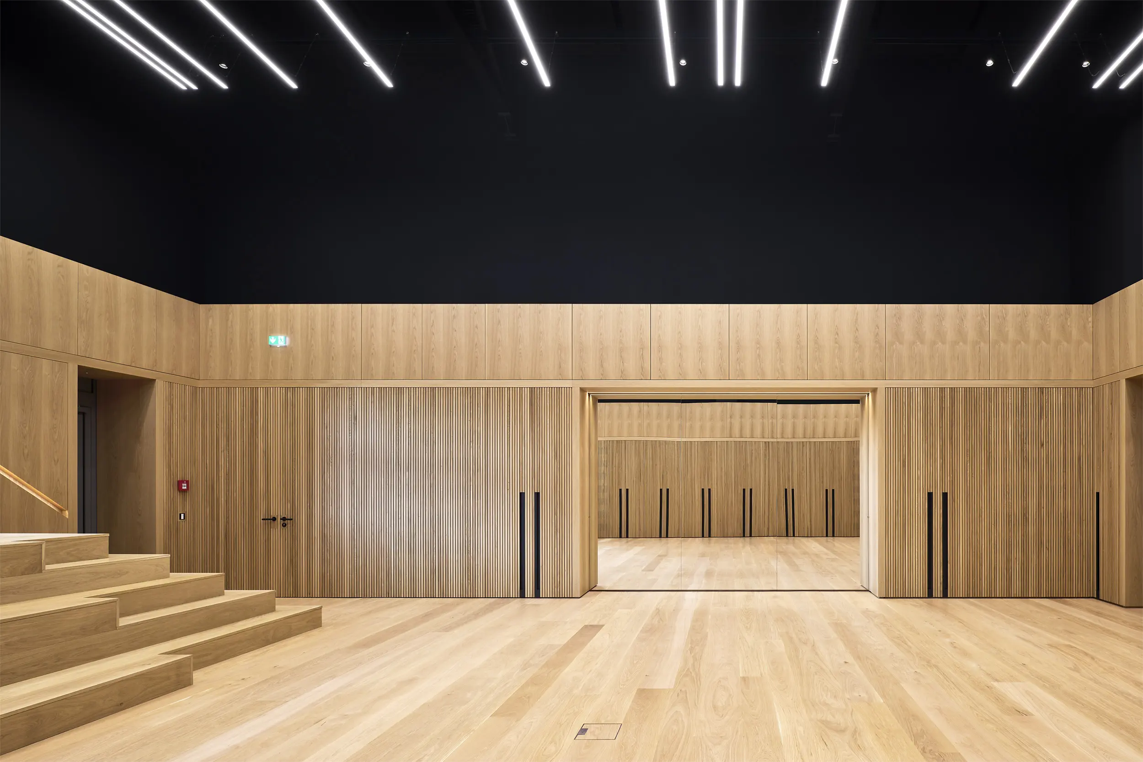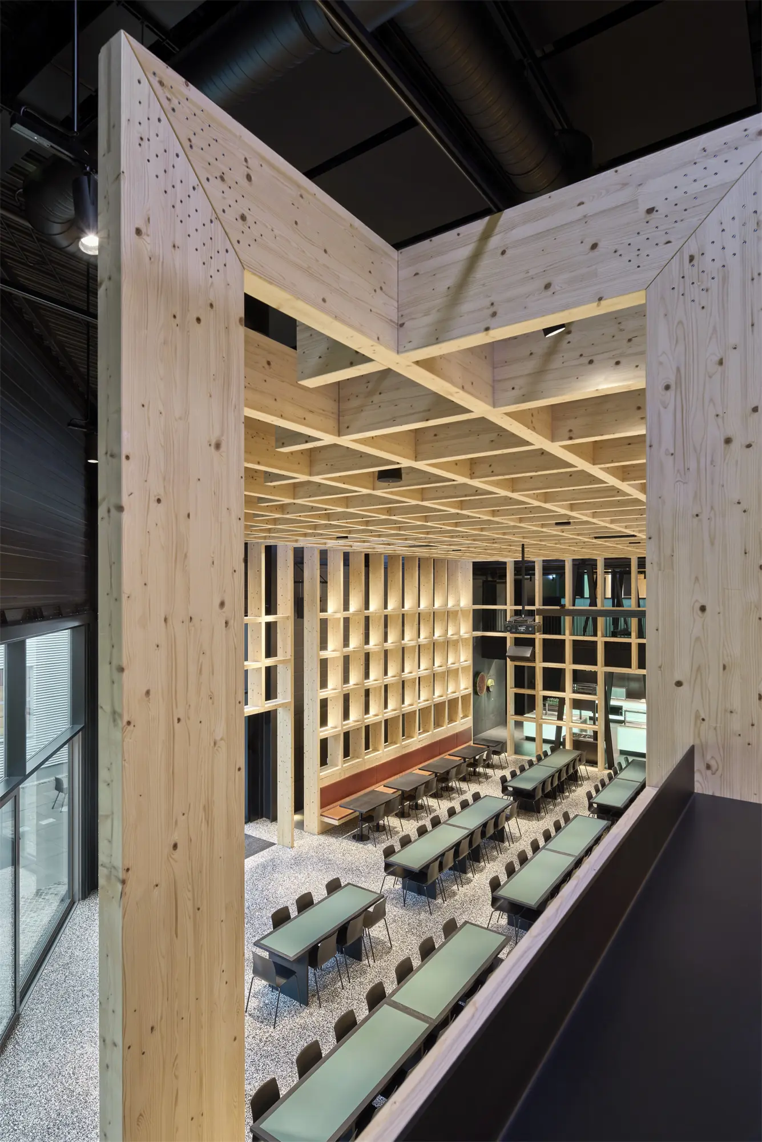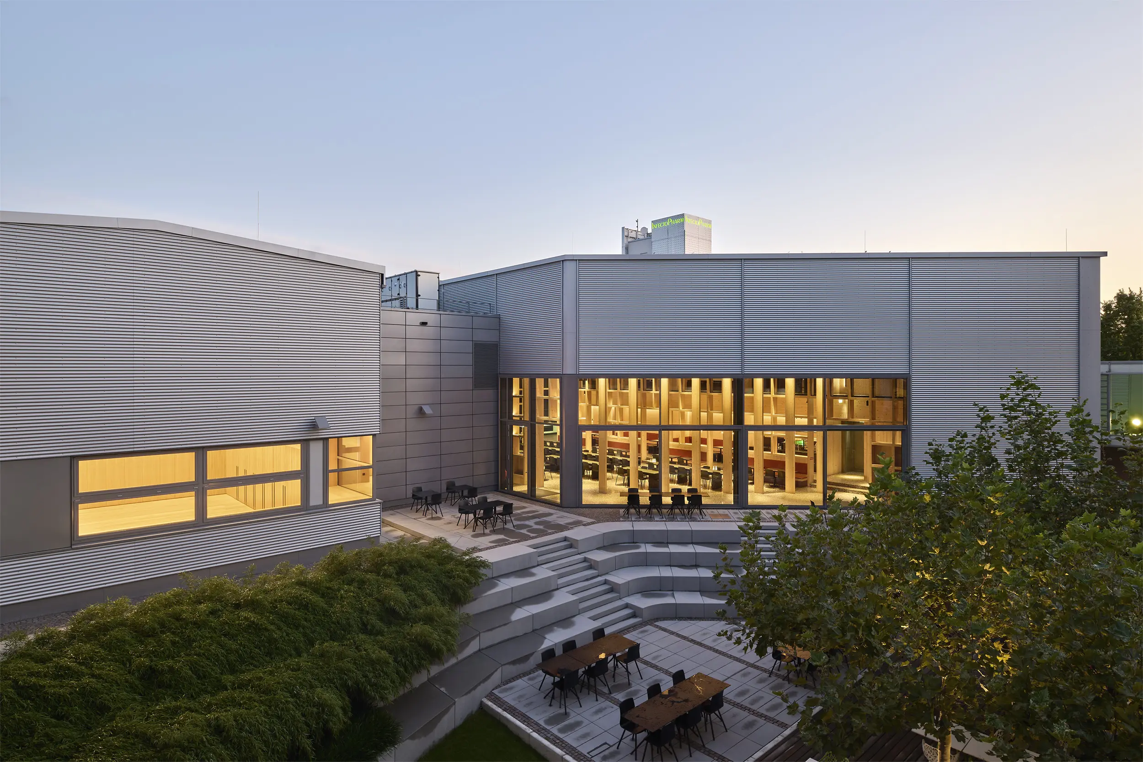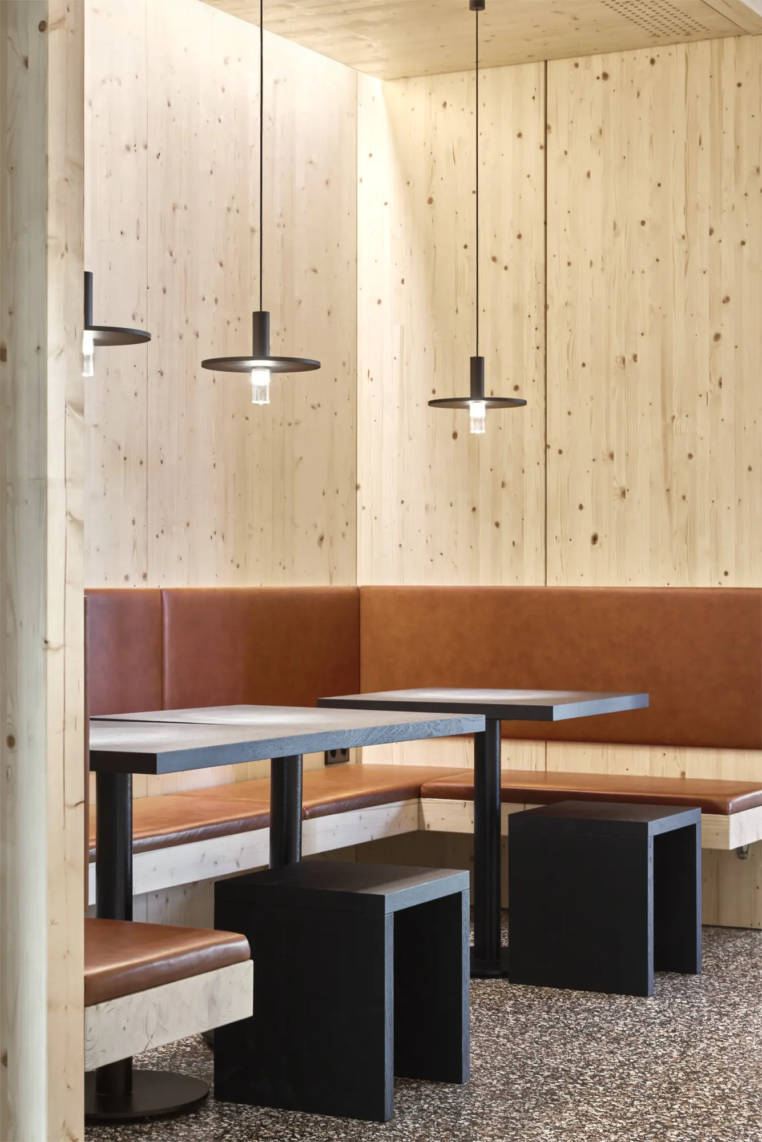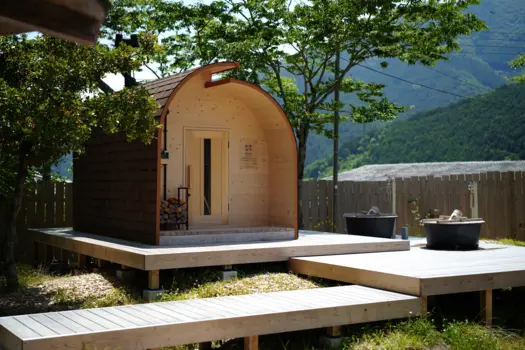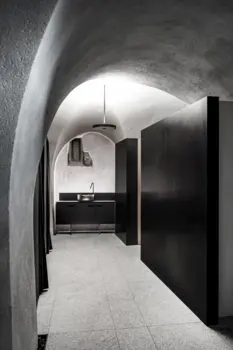INFECTOPHARM Multispace
Winner
Excellent Architecture
Interior Architecture - Public
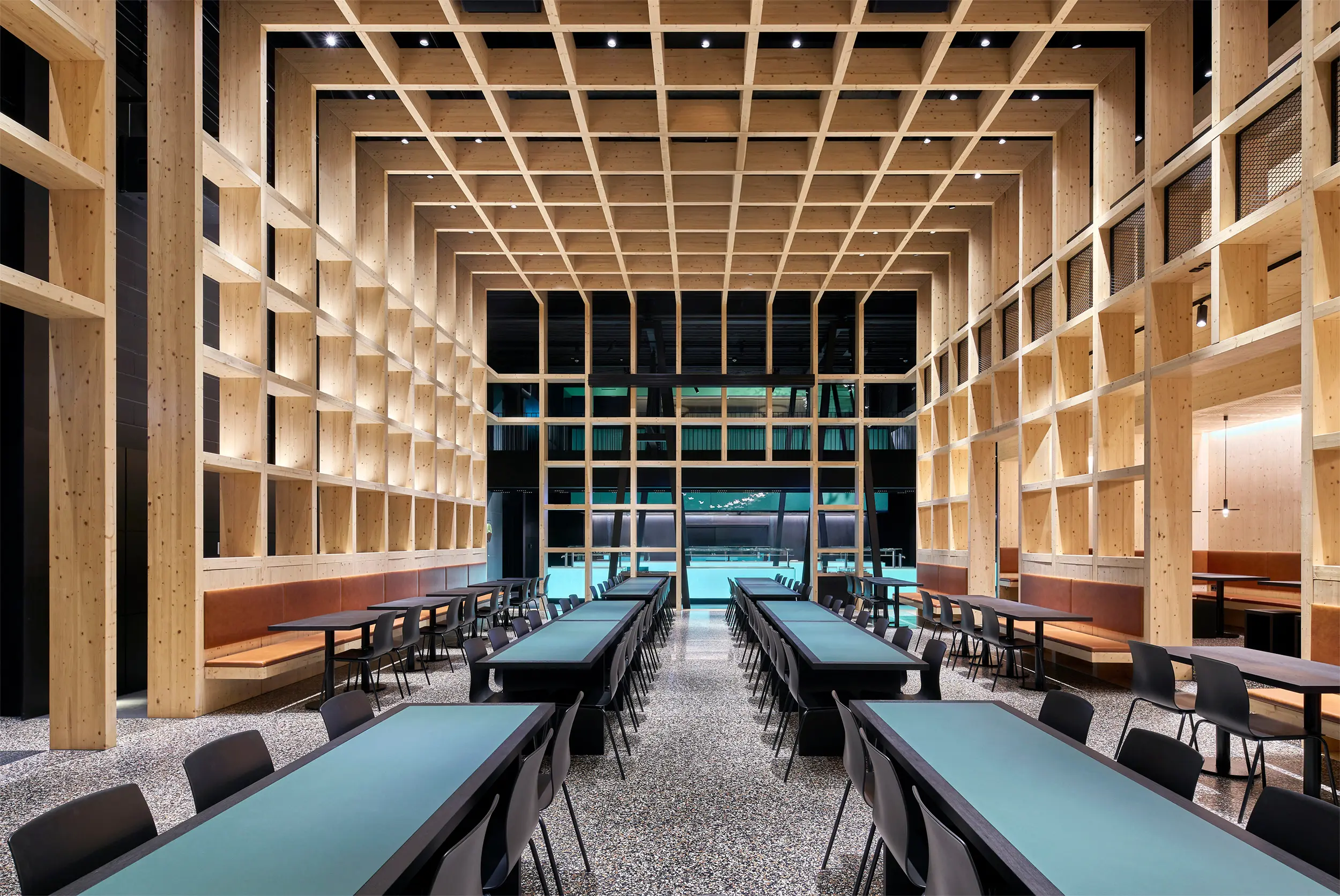
Details
Infectopharm's headquarters in Heppenheim features a versatile multispace with canteen, meeting rooms, co-working and event areas. A floor-to-ceiling grid structure of spruce cross-laminated timber defines the twelve-meter-high former warehouse, integrating lighting, ventilation and a staircase to the gallery with meeting rooms. Alcoves provide retreat, while a flock of white paper doves by artist Michael Pendry adds a poetic focal point above the bar. Terrazzo, charred oak, leather and natural light from redesigned courtyards make the multispace the new centre of the company.
The Jury‘s Statement
The captivating timber grid in »INFECTOPHARM Multispace« creates a charismatic framework that subtly links past and present. High-quality materials, abundant natural light, and striking art accents give the space a distinctive identity. The powerful interplay of aesthetics and function is particularly impressive, resulting in a confident, unifying center for diverse encounters and collaboration.

