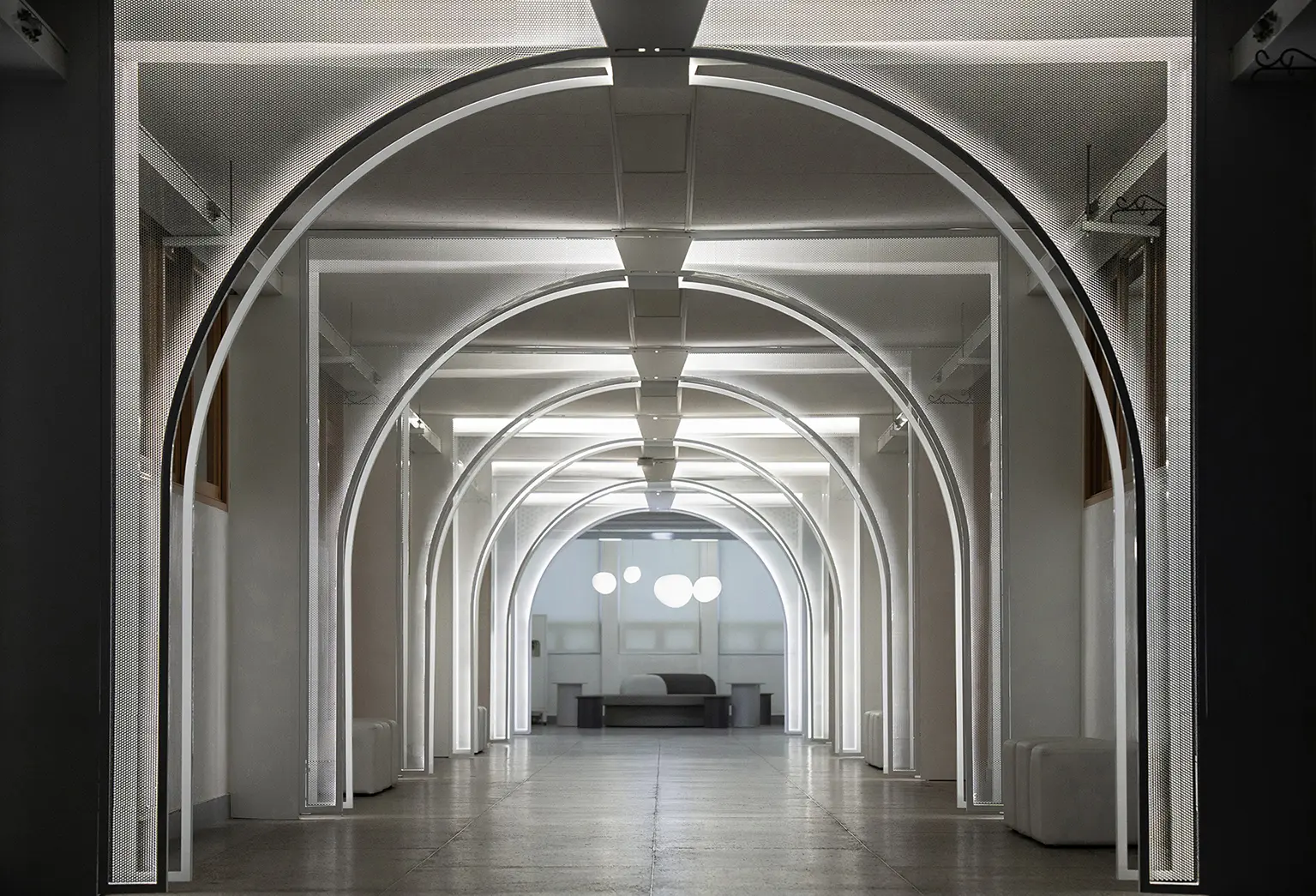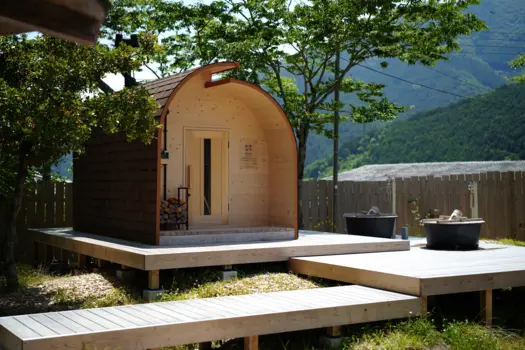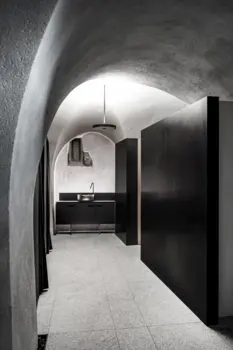Interior Unit
Winner
Excellent Architecture
Interior Architecture - Public

Details
Interior Unit is a modular interior system designed for flexible spatial reconfiguration, enabling users to shape and adapt their environments freely. Developed while converting a design department corridor into a gallery-like space, it consists of interchangeable partitions, shelves, and arch frames linked by an adjustable keystone for easy assembly, relocation, and expansion. Installed without damaging walls or floors, it responds flexibly to spatial changes. Reducing material waste and cost, Interior Unit offers a sustainable solution that allows continuous adaptation to evolving needs and lifestyles.
The Jury‘s Statement
A consistent clarity in structure and materiality defines the »Interior Partition Unit«. The concept impresses with its flexible spatial organization, subtly enabling both openness and retreat. The precise implementation creates a harmonious balance between functionality and aesthetics. Especially remarkable is how the project sustainably structures spaces while establishing a distinctive identity for public interiors.




