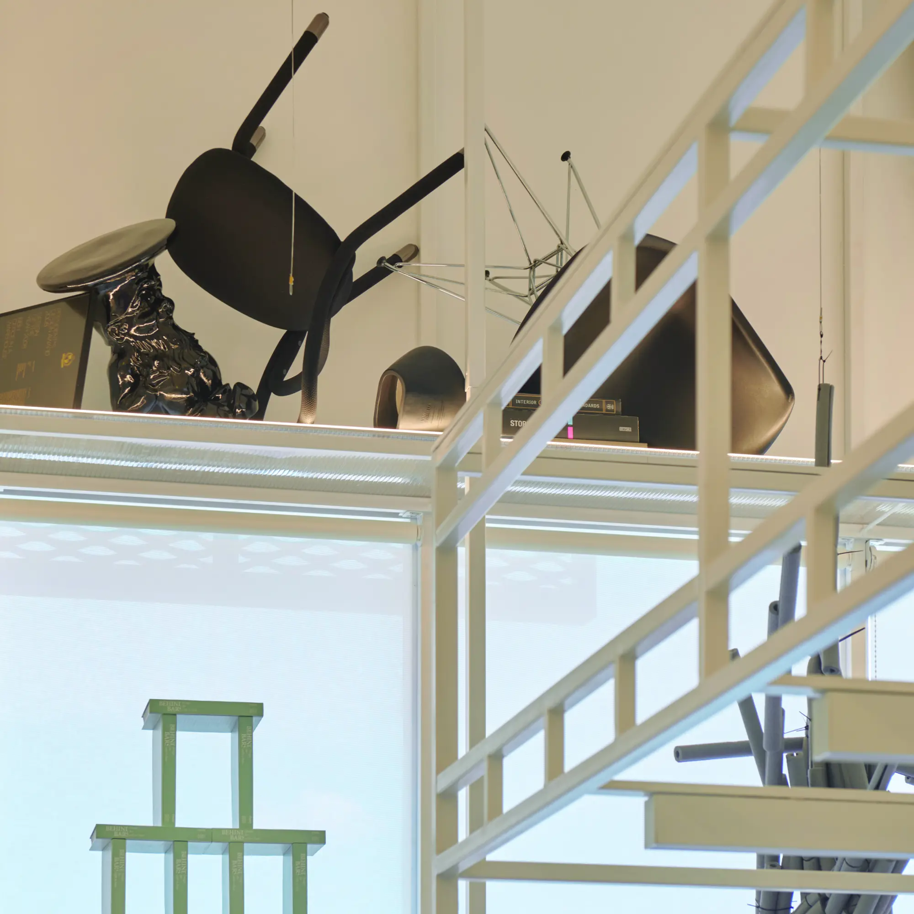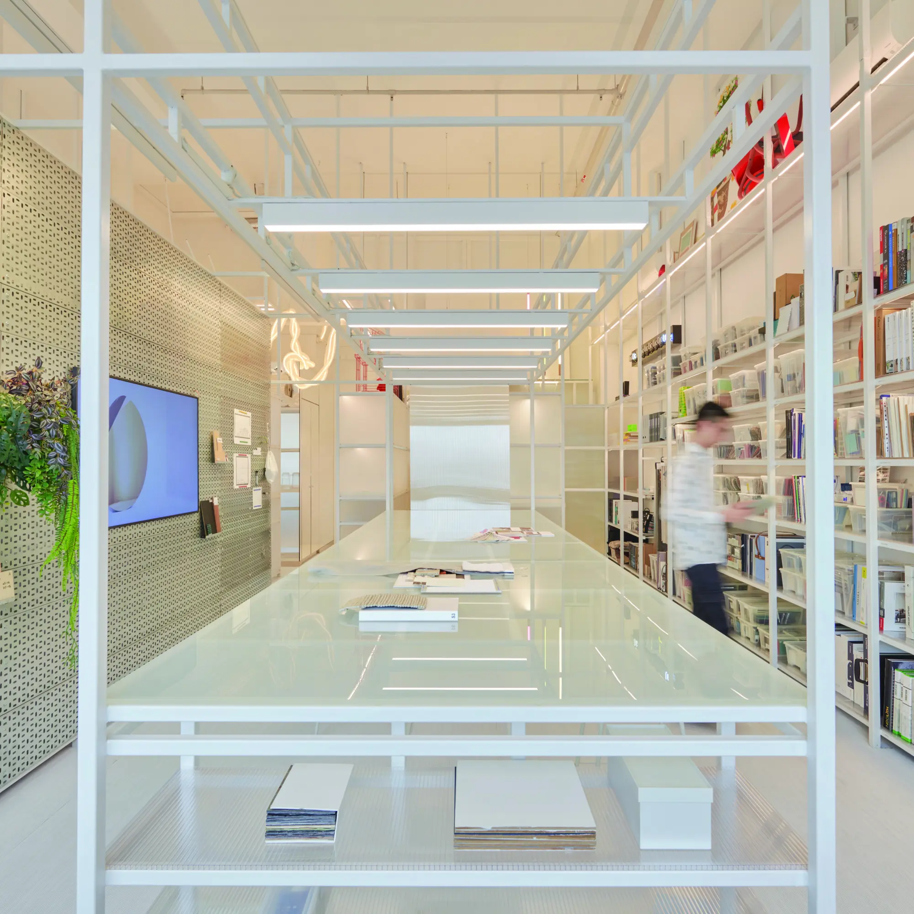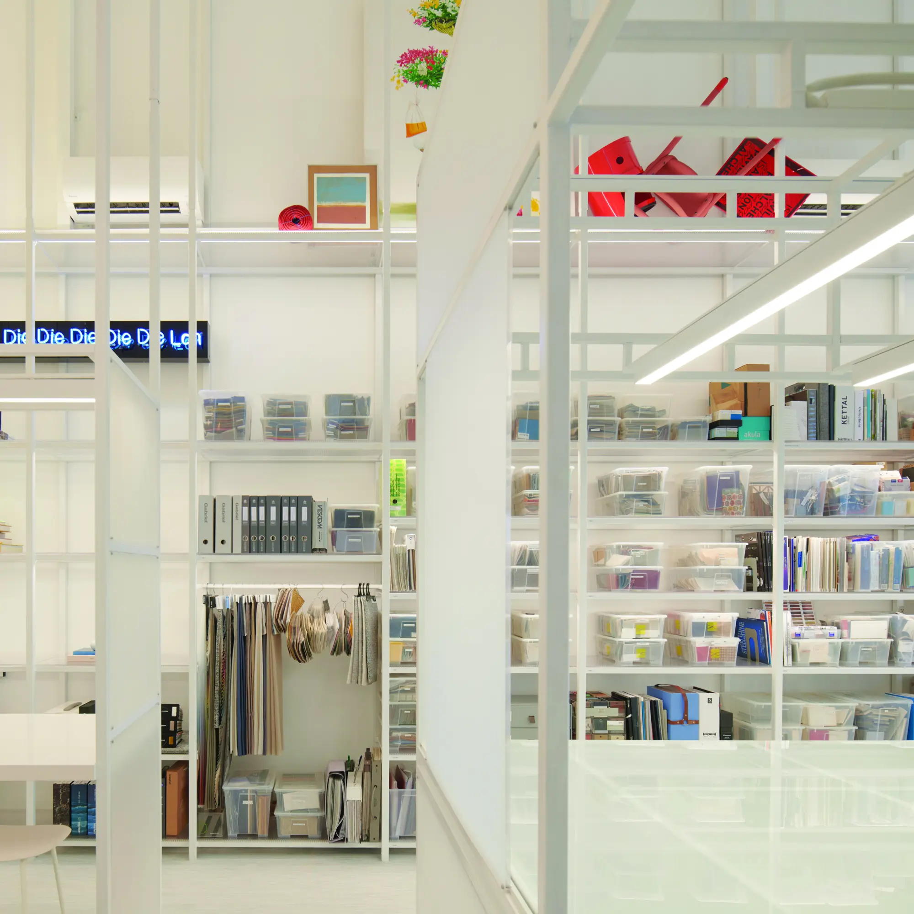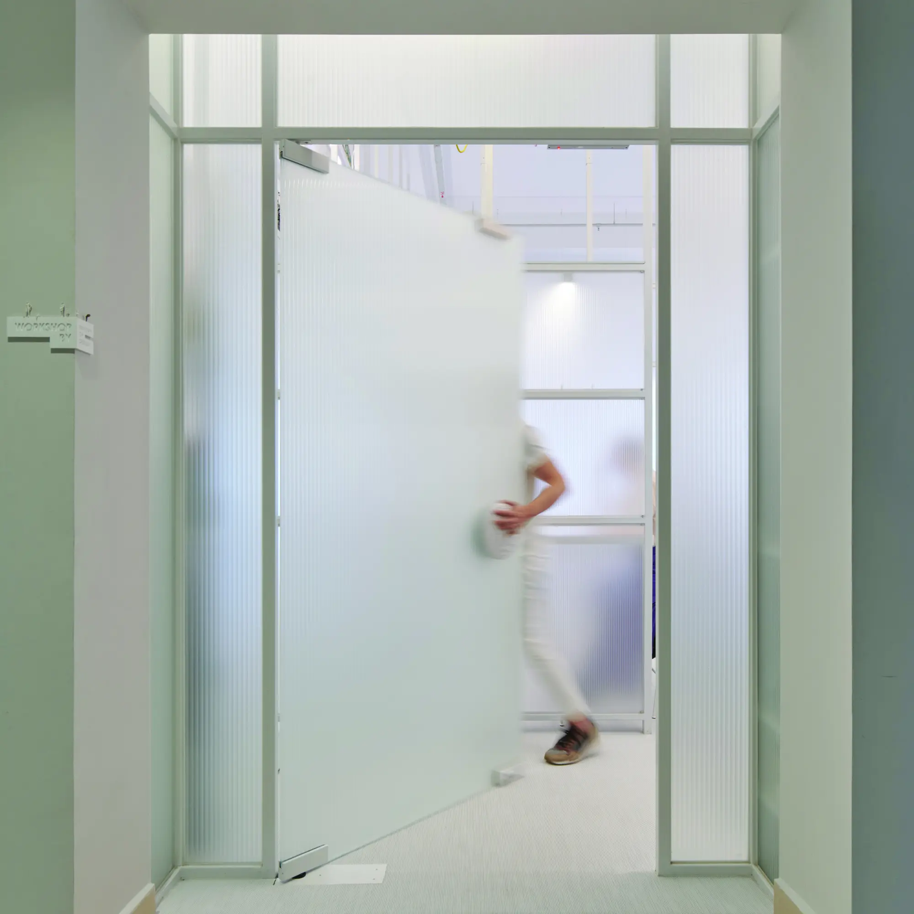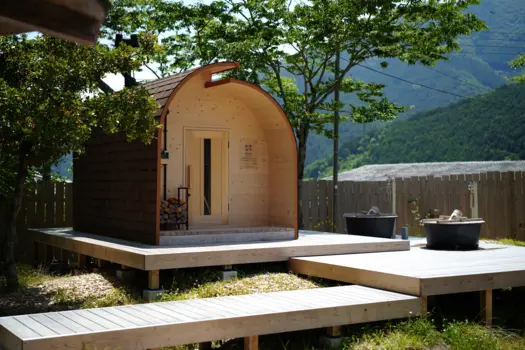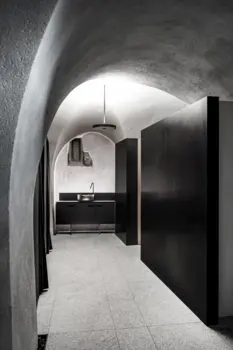MOD WORKSHOP
Winner
Excellent Architecture
Interior Architecture - Public
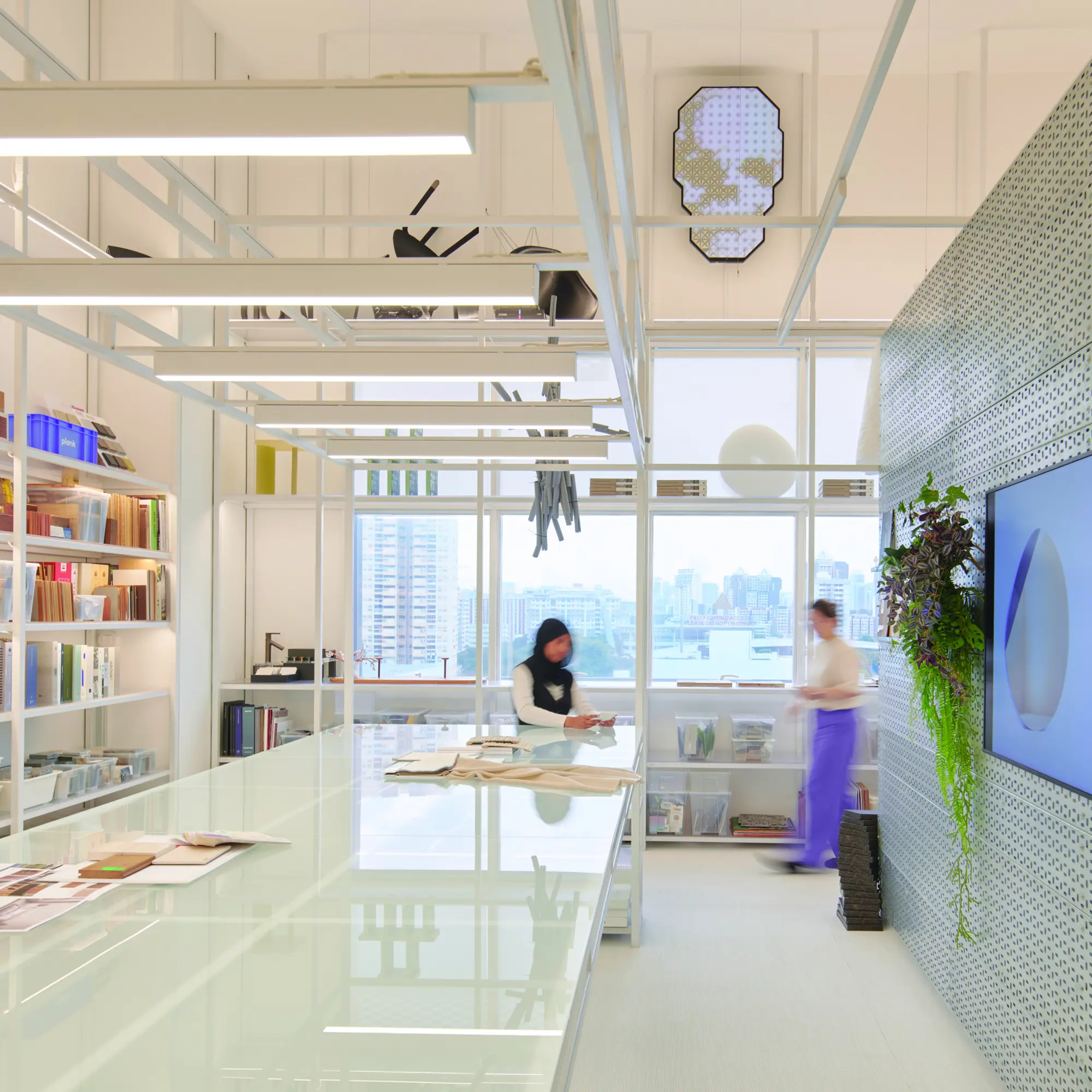
Credits
Designer
Details
Designed to ‘dispense typical workplace conventions’, MOD’s self-designed all-white workshop focuses on facilitating collaboration, to make face to face meetings really count. A counter-height “war room” table & adjacent magnetic display wall occupy the largest zone, foregrounding creative collaboration. Interlocking 3D metal scaffolding guides the space with spatial layering, delineates zones of activity & visibly houses the material library for easy access. A white monochromatic palette complemented by frosted polycarbonate & fluted glass screens provide spatial layering, resulting in a soaring, light-bathed & white spatial essence.
The Jury‘s Statement
A consistently white, light-filled spatial composition elevates creative interaction in »MOD WORKSHOP« to a new level. Distinctive 3D metal structures organize the open layout, create clear activity zones and showcase the material library impressively. The interplay of spatial clarity, subtle transparency and functional design turns this project into a compelling reference for forward-thinking public interiors at the highest level.

