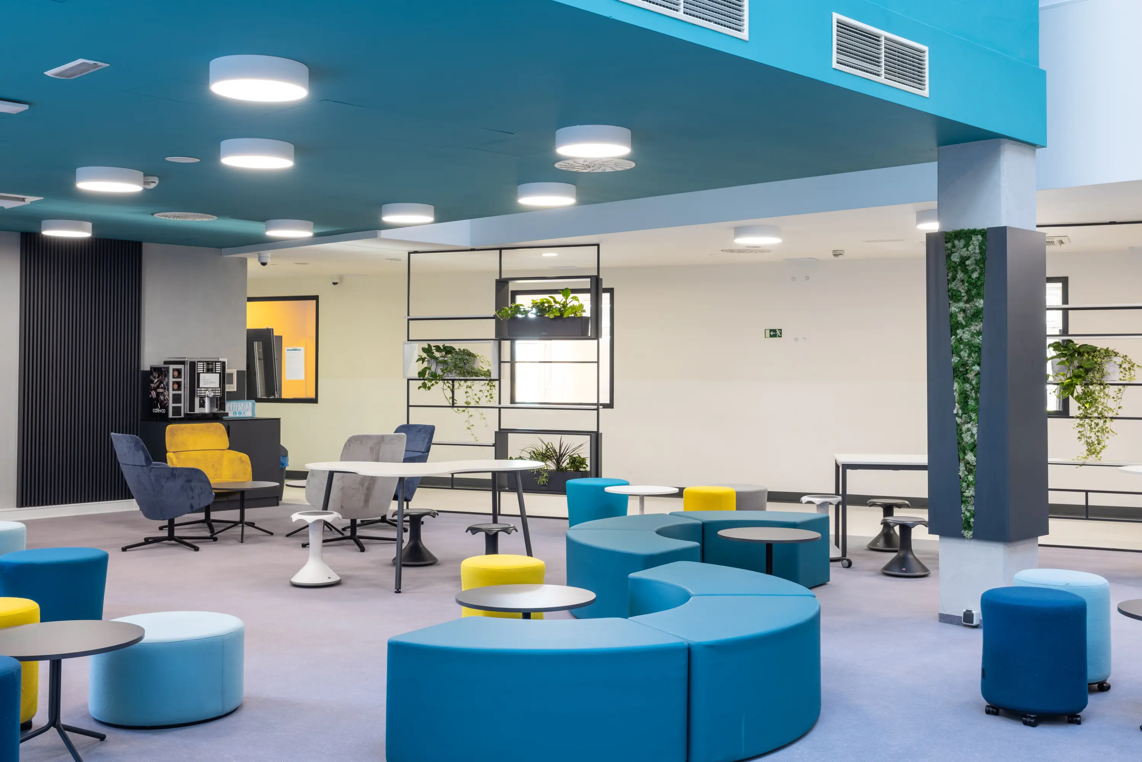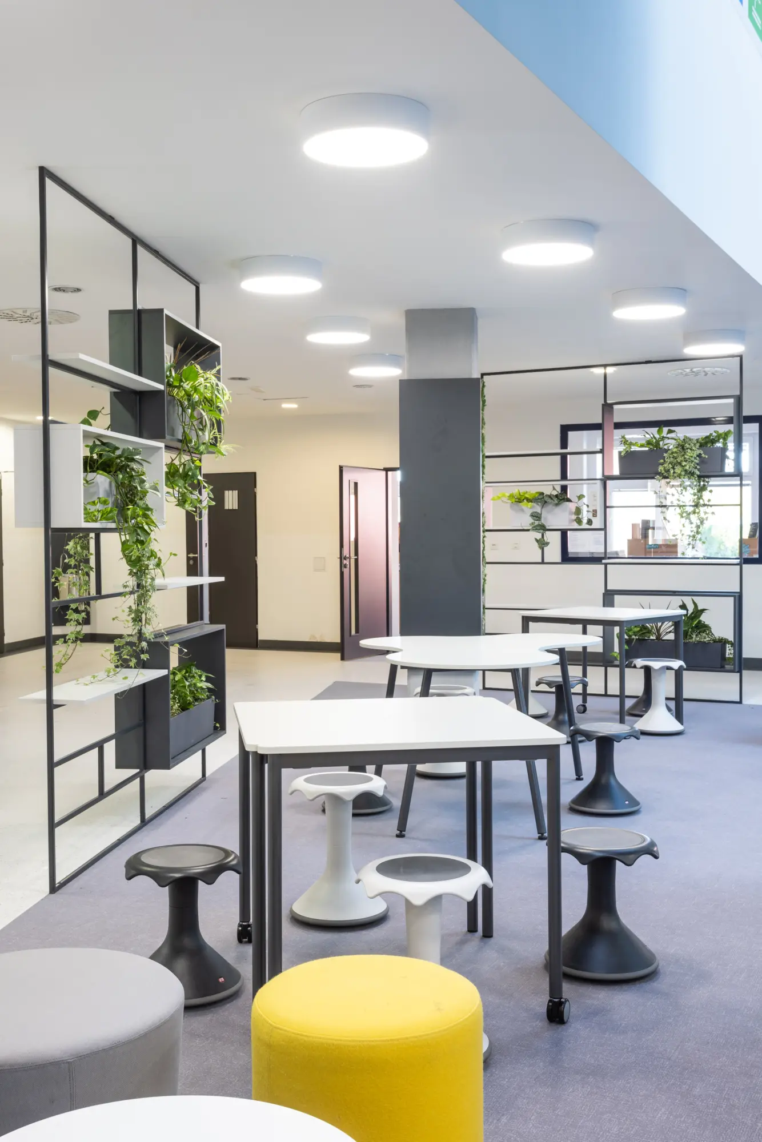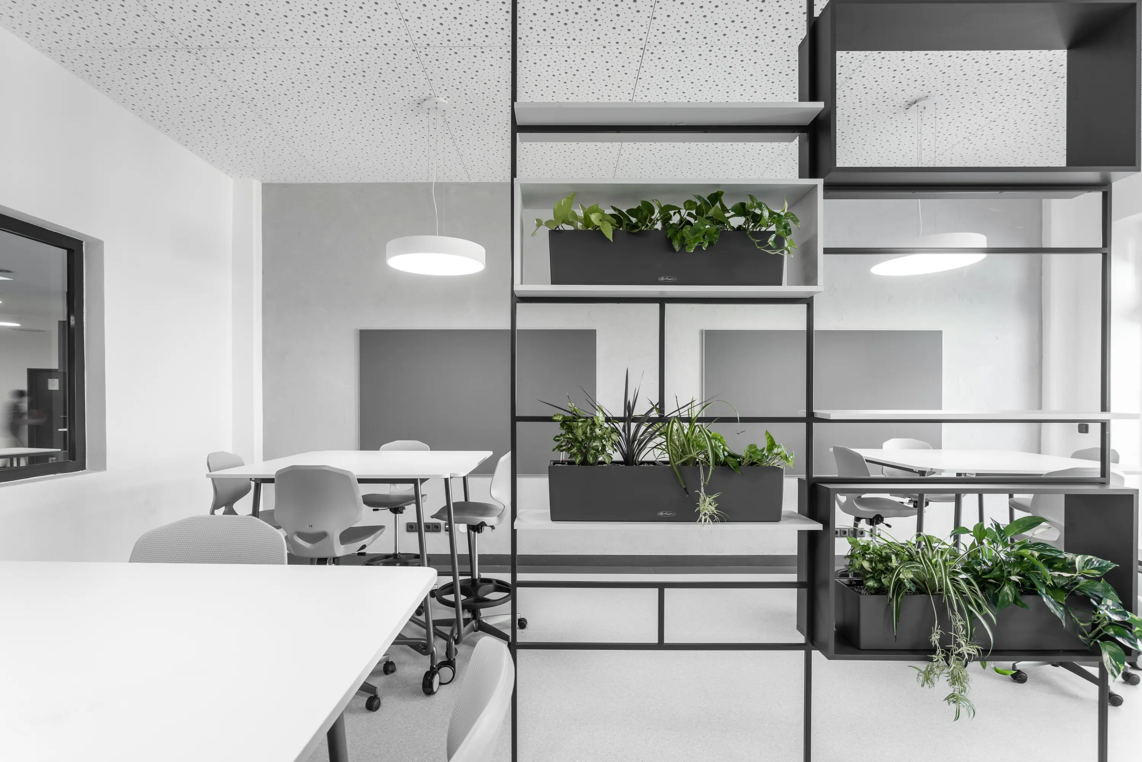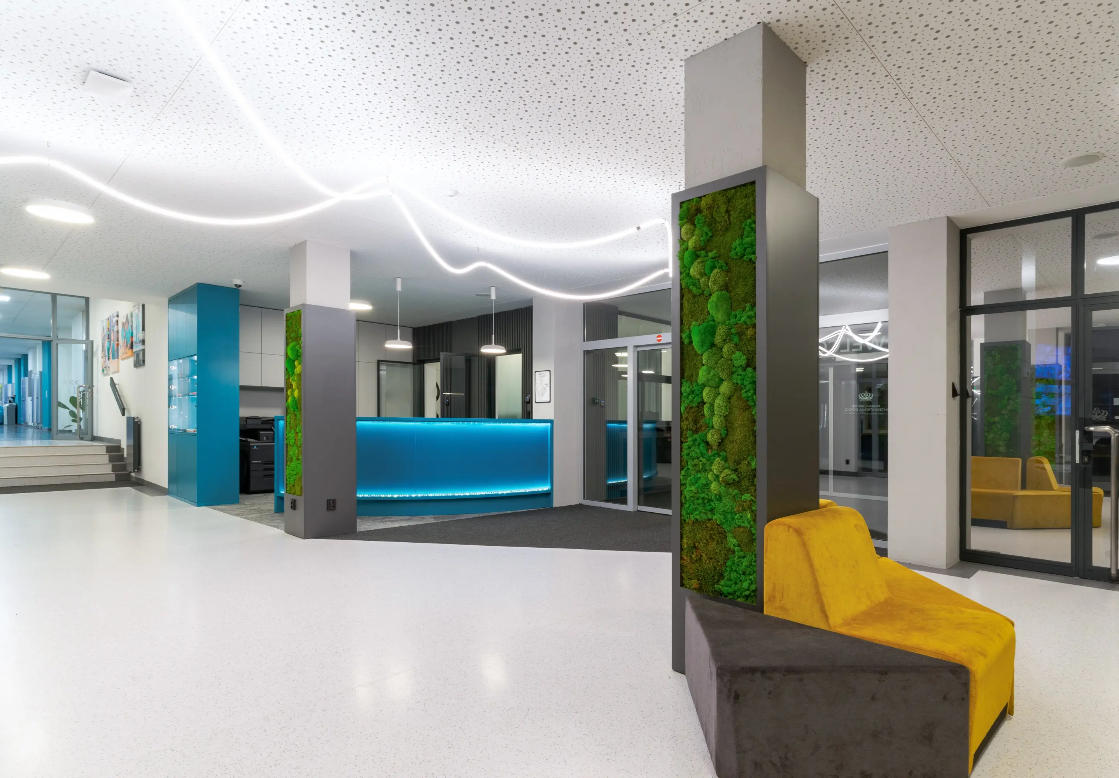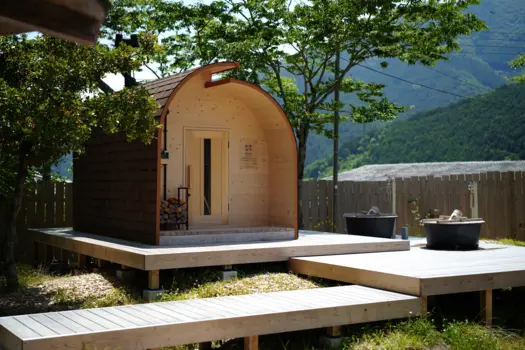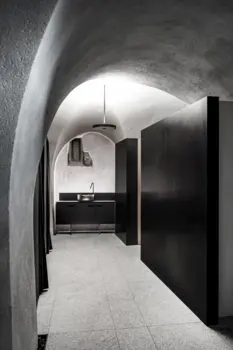PRAGUE BRITISH INTERNATIONAL SCHOOL
Winner
Excellent Architecture
Interior Architecture - Public
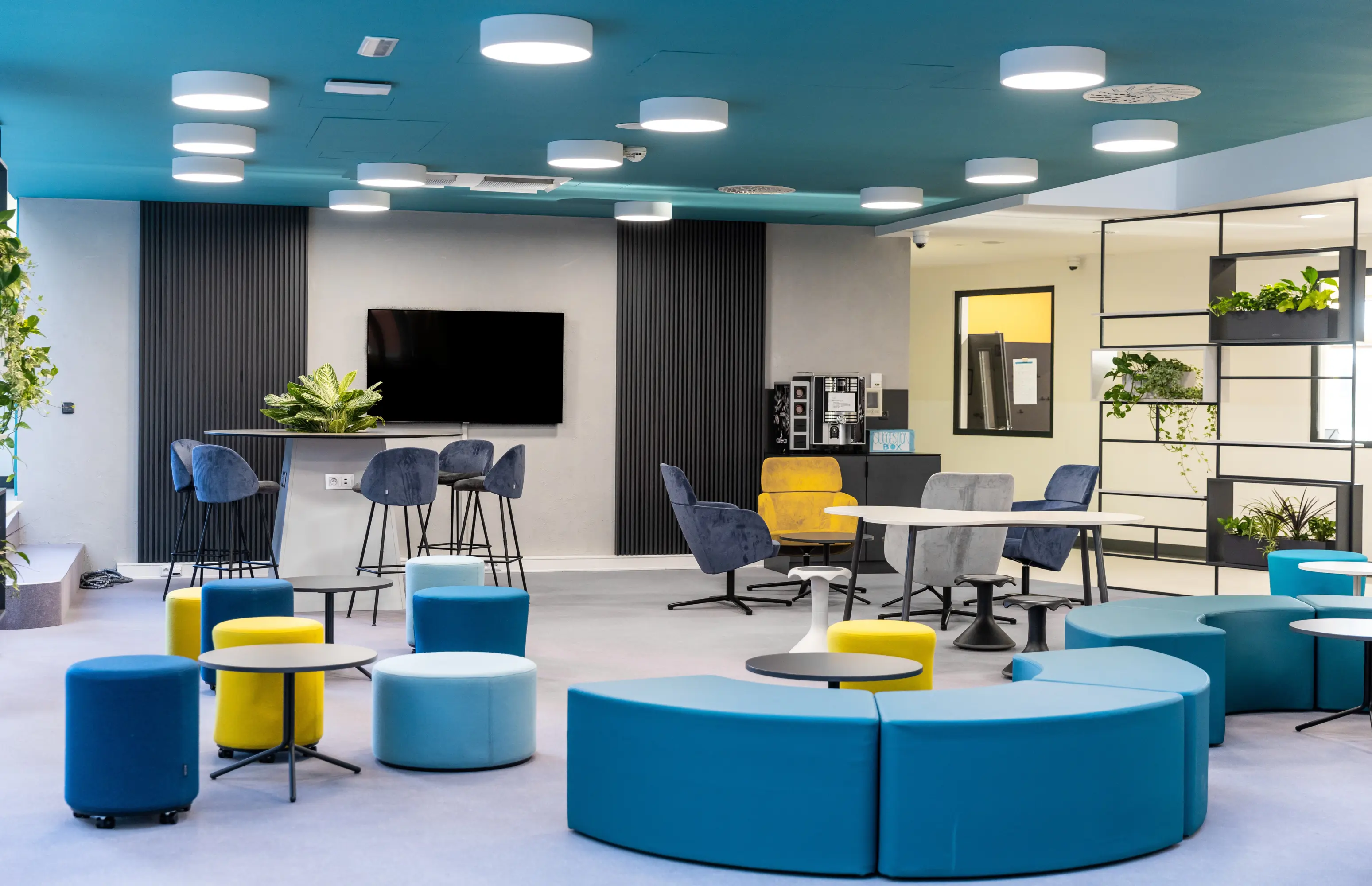
Details
The interior study included a new conceptual arrangement of the school etrance and main central hub space from both a functional and aesthetic point of view. The reception area is open and is the main crossroads between the individual spaces of the school. The acoustics of the space are ceiling-based, thanks to the choice of floor covering and a special perforated plasterboard ceiling. To increase ergonomic comfort, very comfortable soft seating is placed there and new lighting objects were designed in the space, which are also the primary aesthetic element of the entrance area, which literally lights up.
The Jury‘s Statement
A light-filled reception area forms the charismatic heart of the »PRAGUE BRITISH INTERNATIONAL SCHOOL«. The harmoniously selected materials and distinctive lighting elements create a meaningful atmosphere that makes community and identity tangible. Flexible zones, ergonomic seating and acoustically optimized details promote well-being and support timeless learning. The outstanding design quality impresses at the highest level and sets a forward-looking benchmark for public interior spaces.

