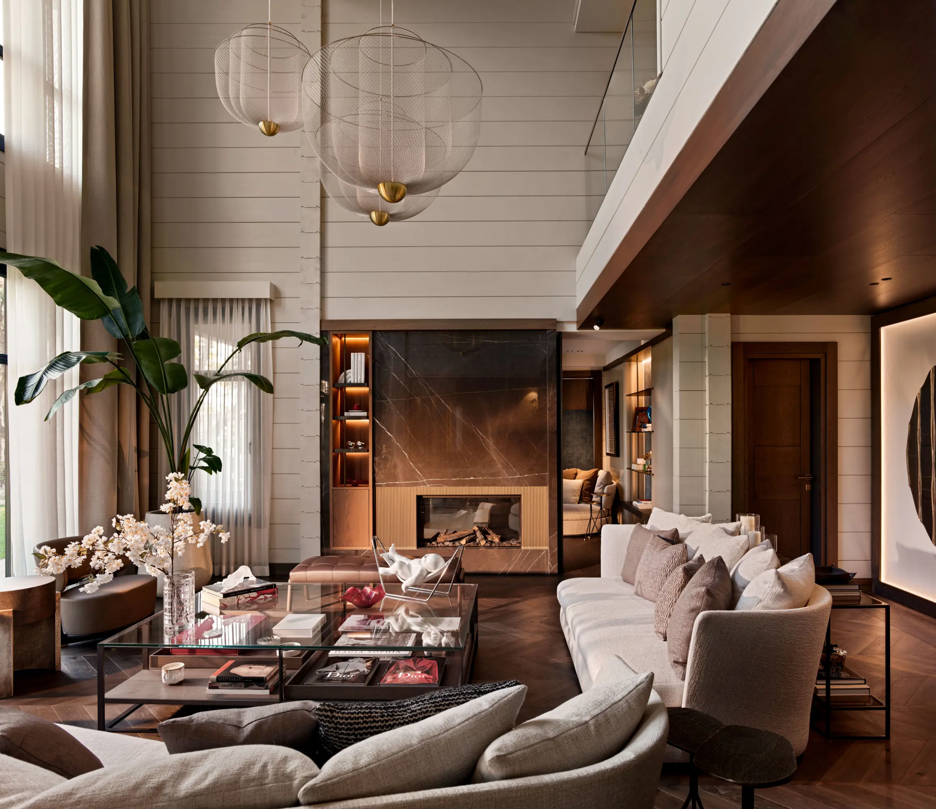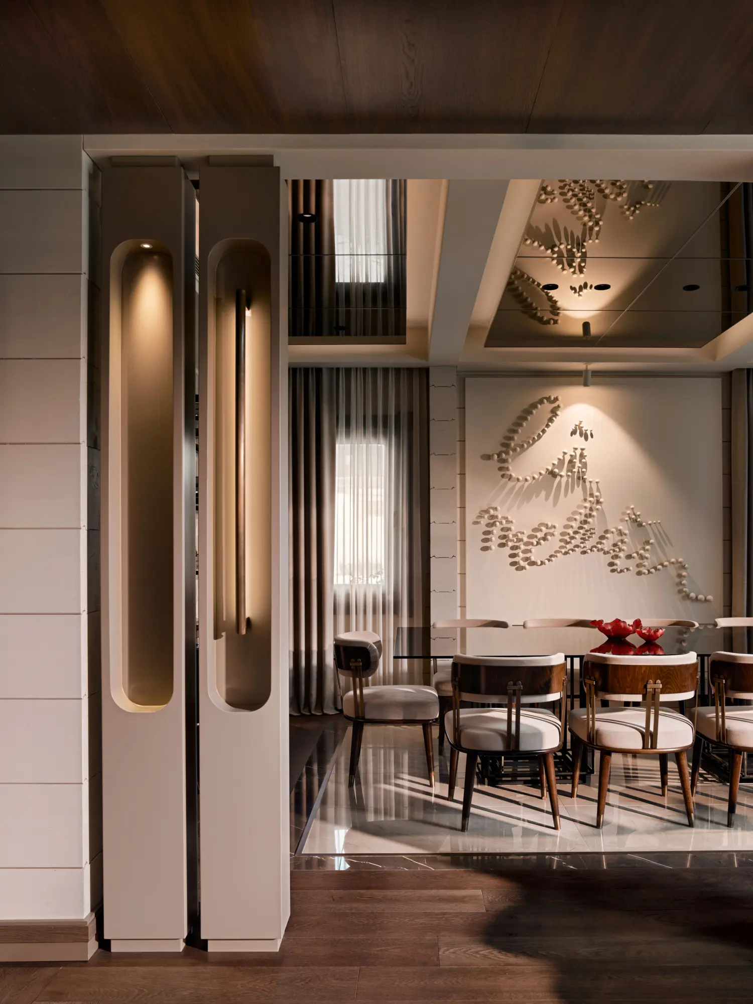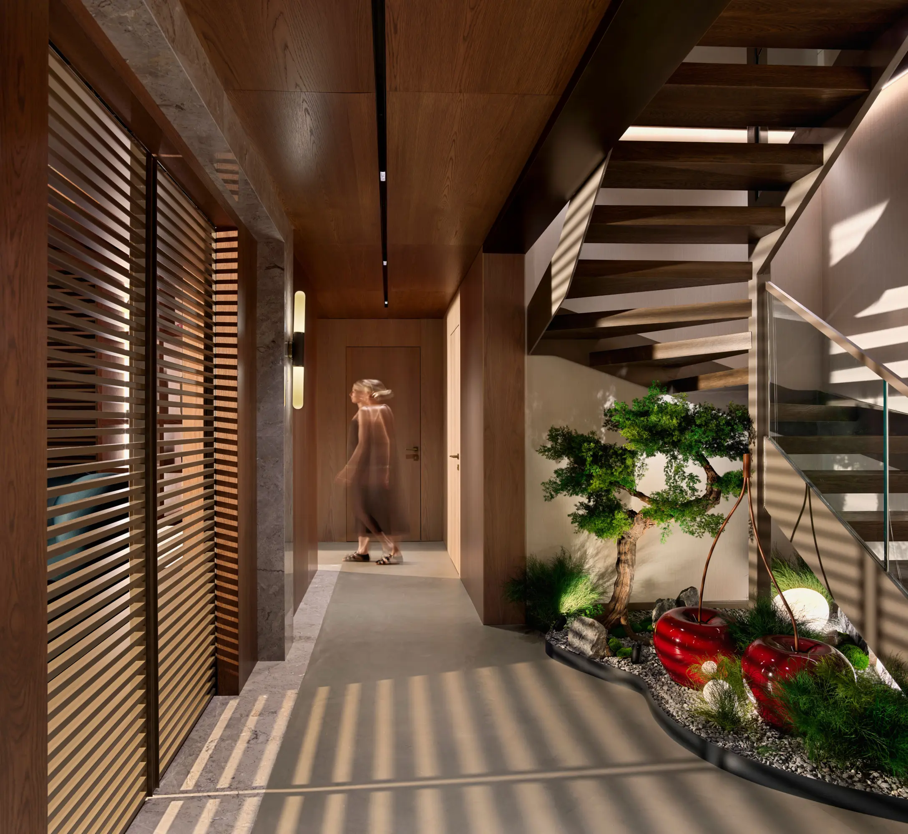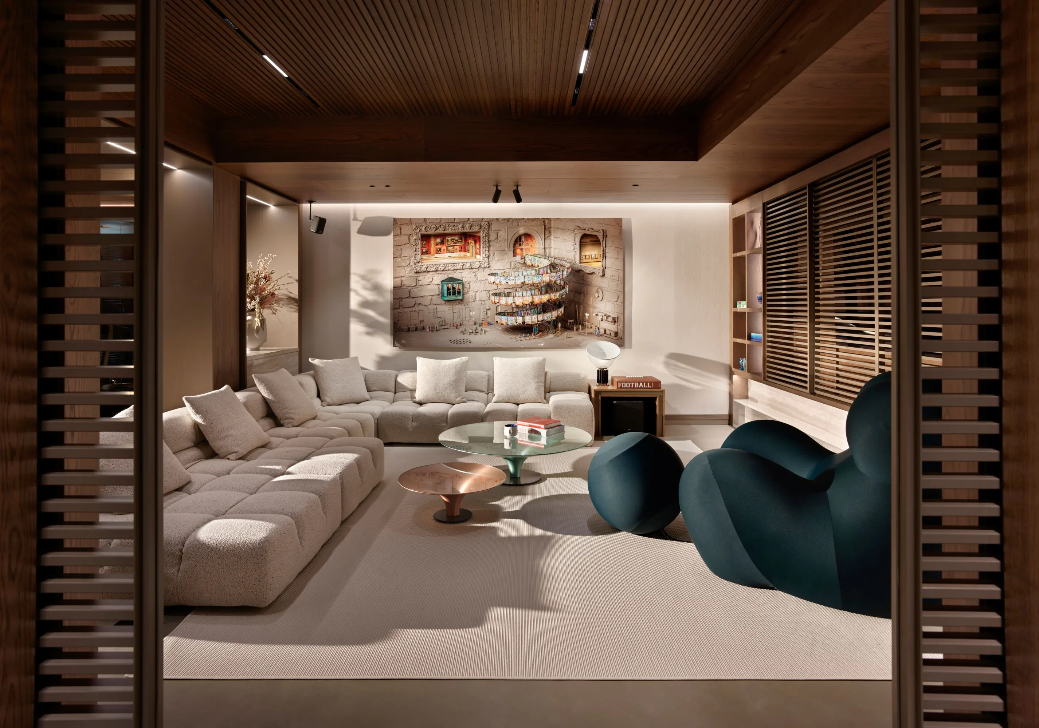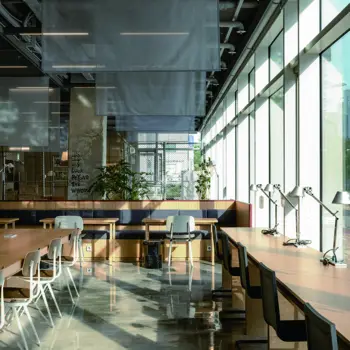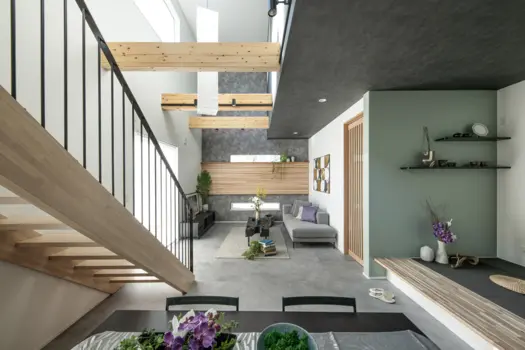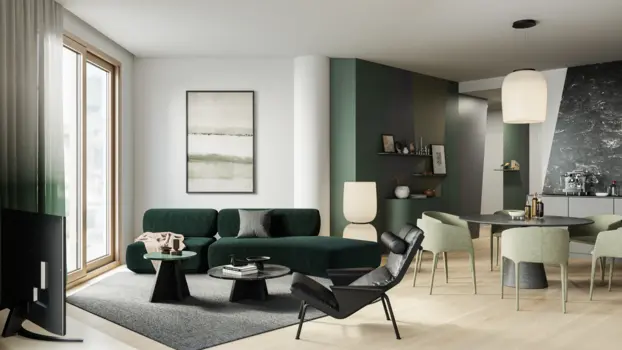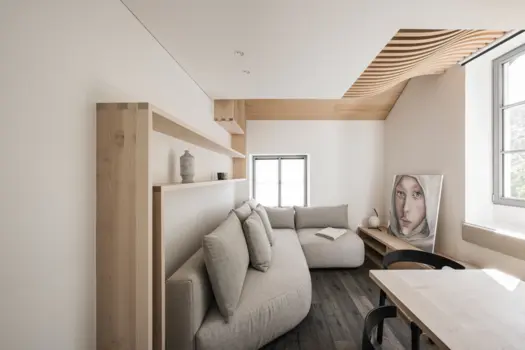Çamlıca Log House
Winner
Excellent Architecture
Interior Architecture - Residential
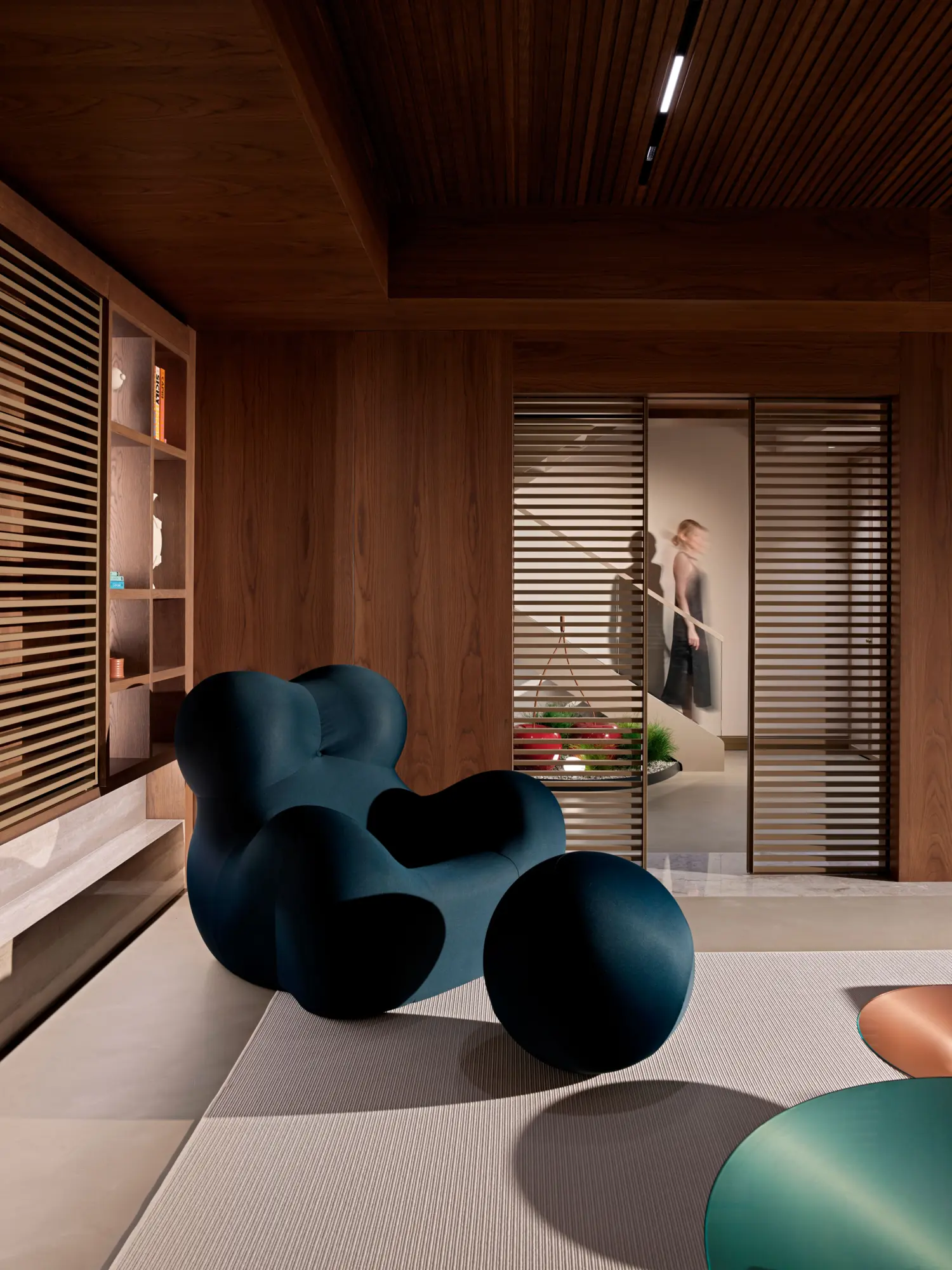
Details
The client wanted a year-round living space, not a typical winter retreat, with a modern feel, especially in the basement. This shaped the 520-sqm-home for a family of four, designed to feel like separate houses under one roof. The ground floor features interconnected areas divided by sliding-folding systems, while the upper floor hosts bedrooms and the attic becomes a private dressing room. The log house, from Finnish company Honka, was built with modular pine logs shipped from Finland and assembled on-site over a concrete basement. As it naturally settled 15 cm, detailed solutions were required for fixed furniture, plumbing system and doors.
The Jury‘s Statement
Distinctive and confidently styled, »Çamlıca Log House« fuses contemporary living quality with the authenticity of a log house. Its contrasting design creates two expressive living worlds under one roof, while sophisticated details reveal the high standard of execution. The harmonious interplay of materials, light, and space is especially impressive, establishing this project as a compelling benchmark within this demanding discipline.

