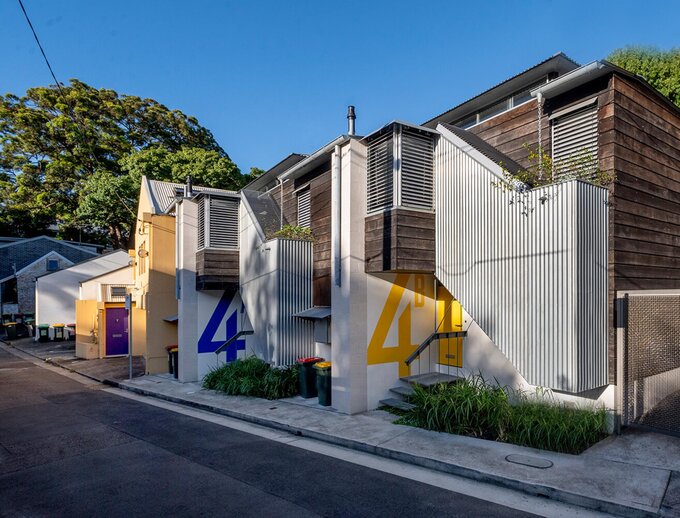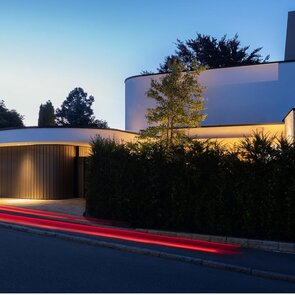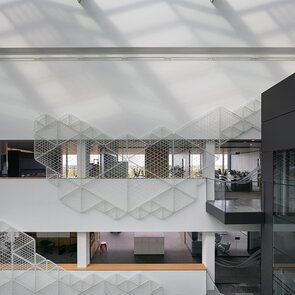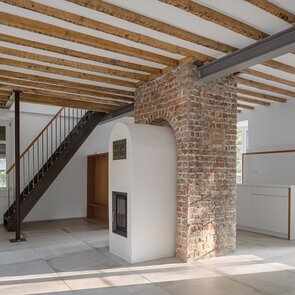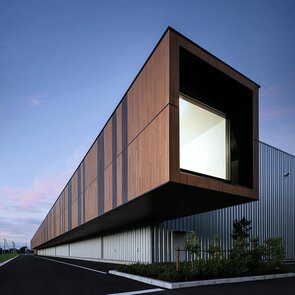Little Young Street 4A and 4B
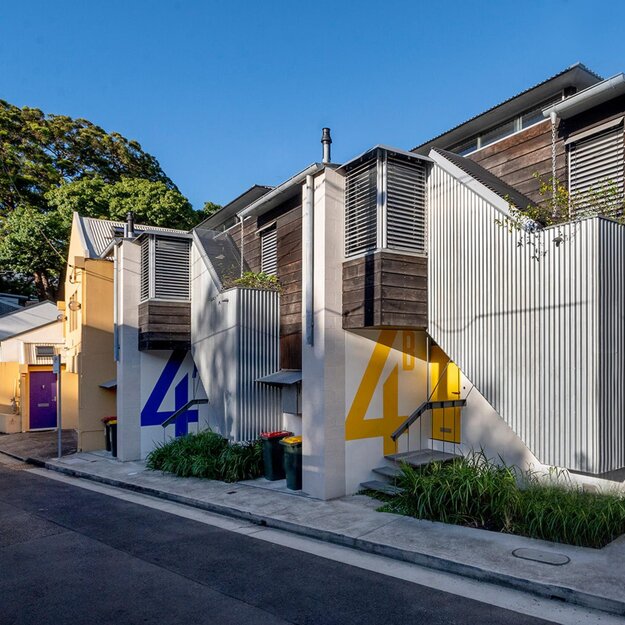
Details
Two 80 sqm houses on an awkward sloping site along a narrow inner-city lane replace the original bungalow with a much denser development without garages. Bathrooms, kitchens, staircases against the street concentrate the main spaces towards the garden, creating a highly articulated front elevation and a legible building. Bedrooms and bathroom below, living area and kitchen above, a garden half-way accommodates the slope and forms a visual focus. The section is developed to block sightlines from neighbours, frame discrete views into the garden, distant trees and sky, and contributes a spaciousness to homes which are private yet transparent.

