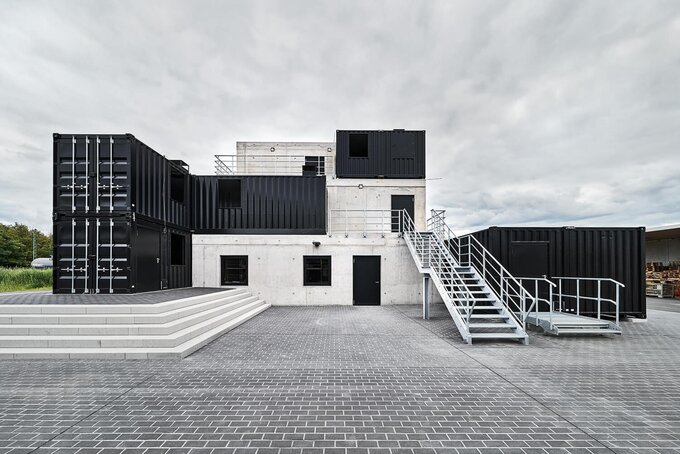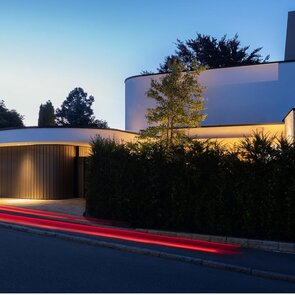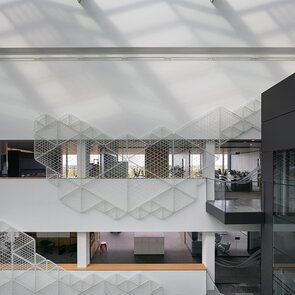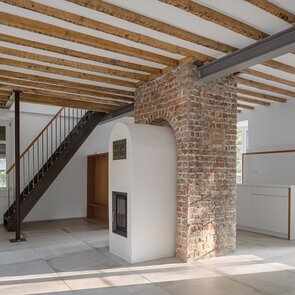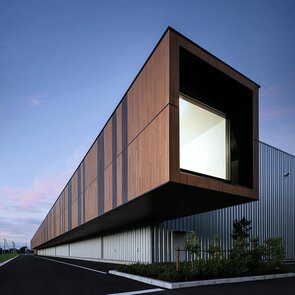Feuerwehrübungsanlage Breisgau-Hochschwarzwald
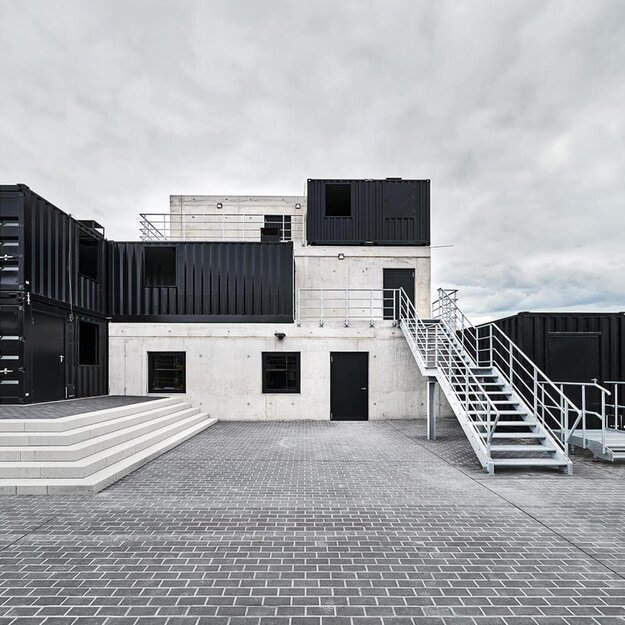
Details
The regional firefighting training centre was planned and built as a prototype to serve as a supplement to the state fire brigade school. In addition to numerous outdoor training facilities, the training centre consists of five buildings. The two-storey administration building contains a stationary training gallery with an attached respiratory protection workshop, as well as changing areas and classrooms. A central fire training house combines cold training scenarios with overseas containers for realistic heat development. Nearby dirty classrooms are used to prepare for exercises. The training tower is a landmark that can be seen from afar.

