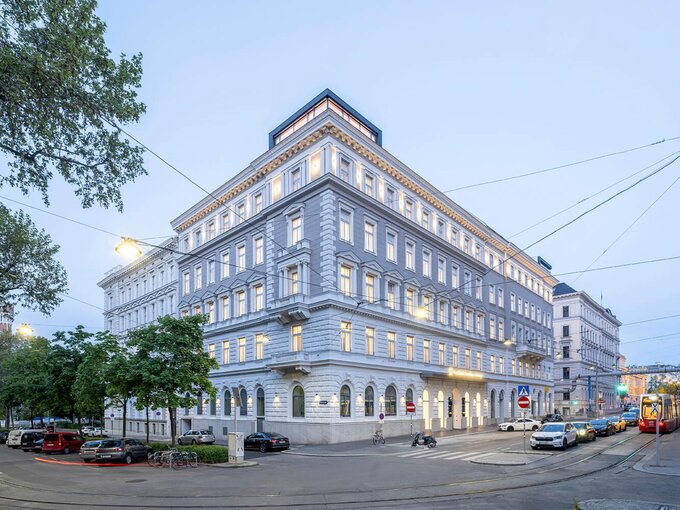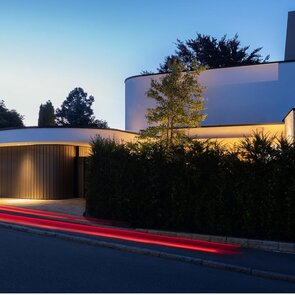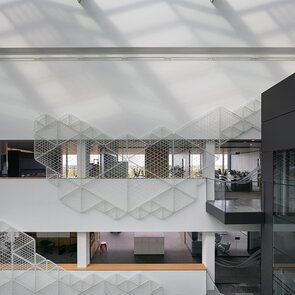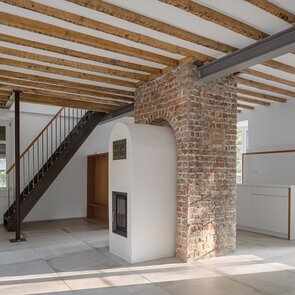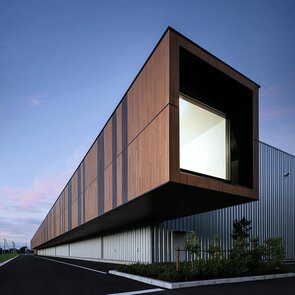doppiodue
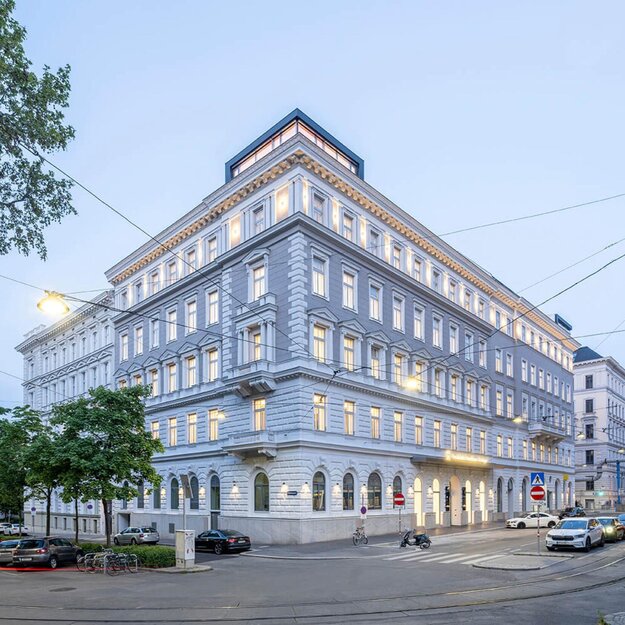
Details
Two become one. Atelier Heiss Architekten skilfully connected two centrally located historic buildings on each floor to create around 5,500 m² of office space. Over 70 built-in steel frames and the new construction of the roofs enabled a modern flexible office space in a historical context. The 60m-long, colour-connected front and the 15m-long canopy lead into the newly created spacious foyer, which is over 4.5 m high and features exposed stucco. Further sustainability measures included the installation of high-tech box-type windows and the use of state-of-the-art building technology. This enabled energy costs to be halved.

