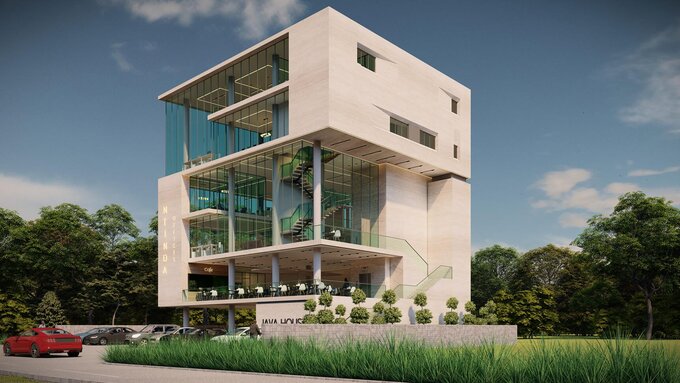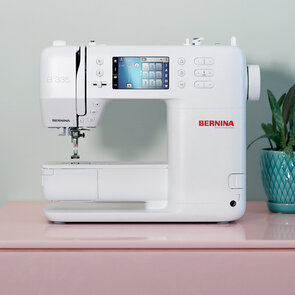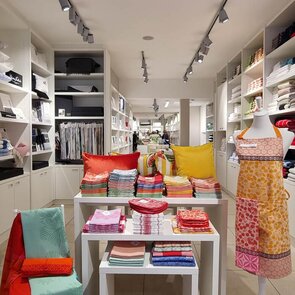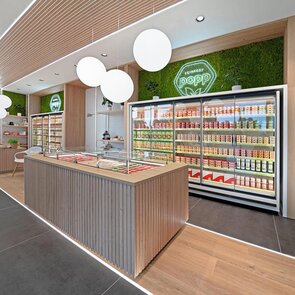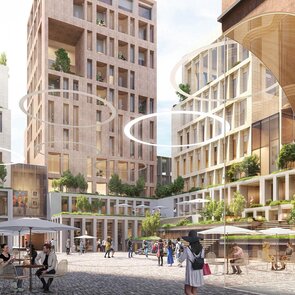Ntinda Office
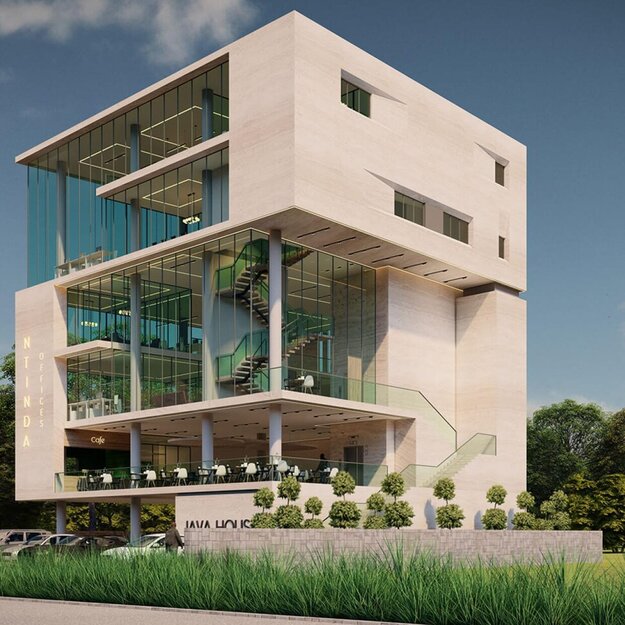
Details
The ground floor of the building, which touches the ground only with the entrance lobby and an elevator area that will allow vertical circulation, is used as a car parking lot. A staircase is designed to open from the side of the building. This staircase leads to the café&restaurant area designed on the 1st floor. The café restaurant area has direct access with this staircase designed outside, without entering the building. Instead of the classical office space, this 2-floor office design has been considered so that boutique brands can better express themselves to their customers.

