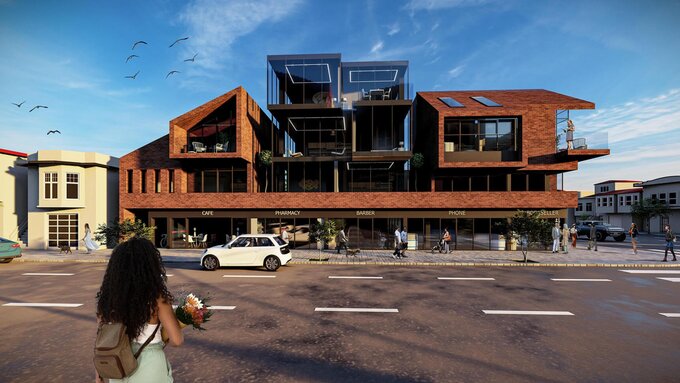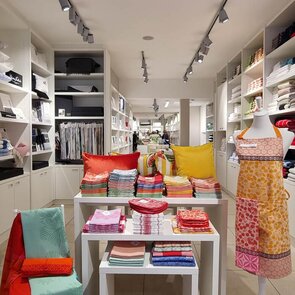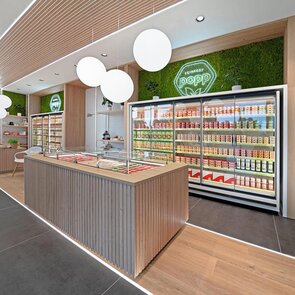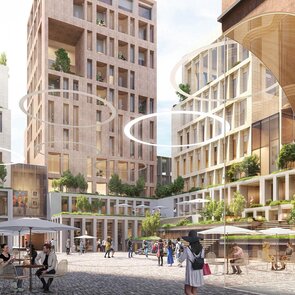SF Trinity Apartments
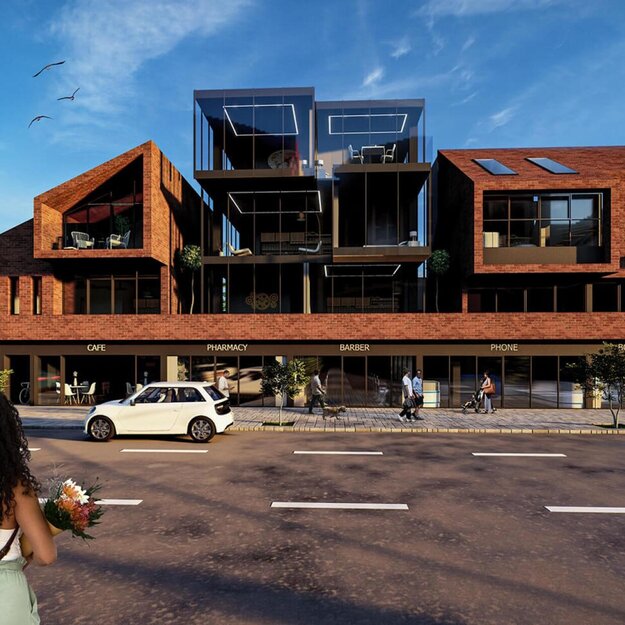
Details
The project area is divided into 3 parts in proportion to the existing residential facade. With reference to the roof height of the neighbouring buildings, apartment blocks are designed on both sides with a geometry created by the angles. The middle block has a vertical architecture independent of the existing texture. The residences, which rise as 3 separate blocks, establish a relationship with the environment with the consoles coming out of the façade. This newly built project is actually a reinterpretation of the existing texture with a higher density and with respect to the existing buildings as an architectural whole.

