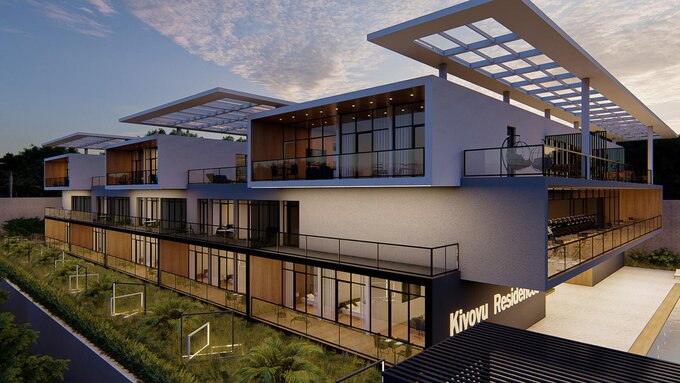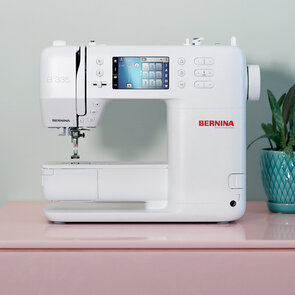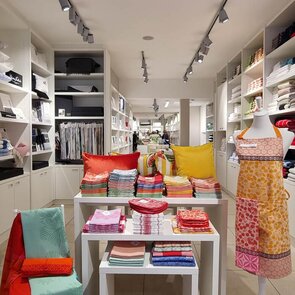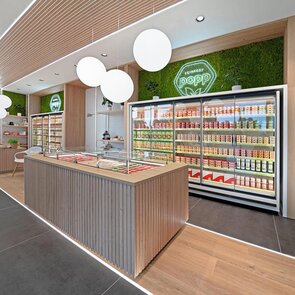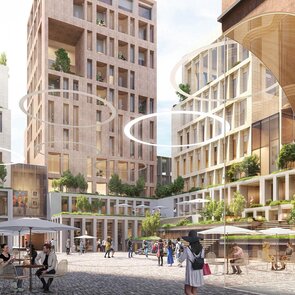Kiyovu Residences
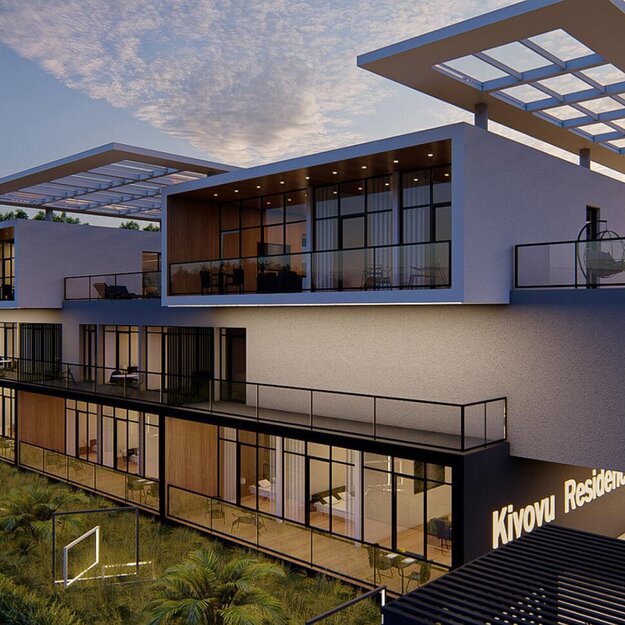
Details
Instead of the classic closed apartment corridor, the structure was considered as a part of the outdoor space with an open corridor. The flats on the top floor create a rhythm in the structure by creating a cantilever with 3 masses separated from each other. The spaces between the flats on this floor are designed as a semi-open living area by closing them with a canopy. Canopies are architecturally emphasized by being located higher on the 2nd floor, where they are located. They provide comfortable outdoor use on rainy days.

