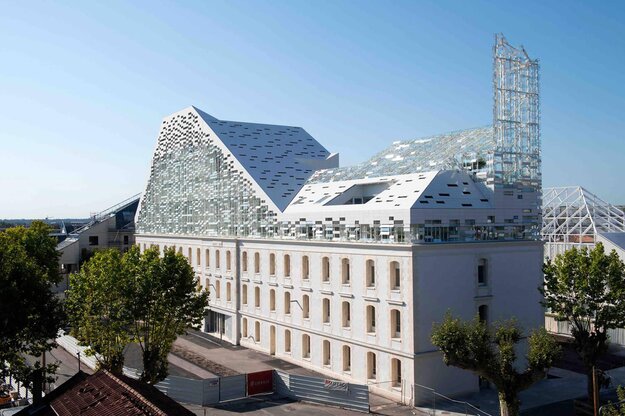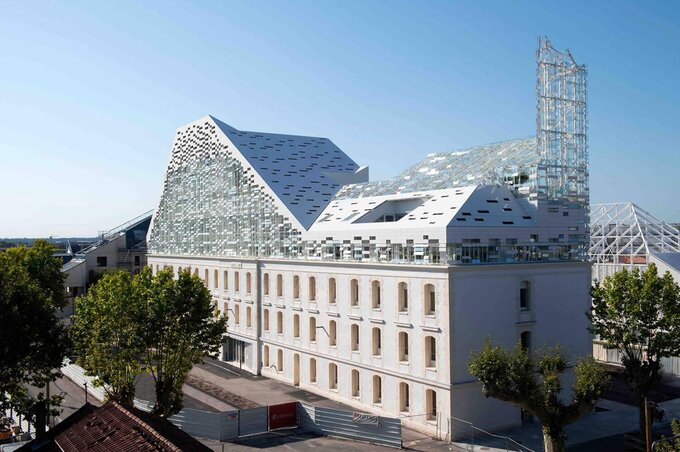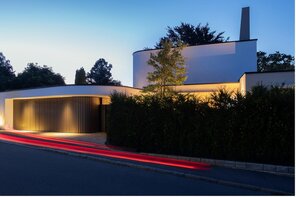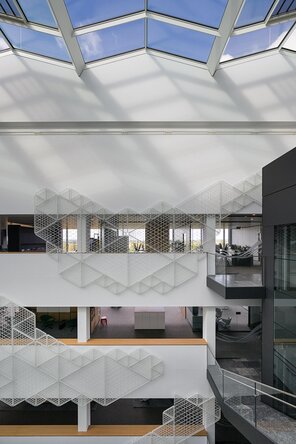ESSCA School of Management
Gold
Excellent Architecture
Architecture

Details
Creation of the Essca Campus in the former Bastide-Niel barracks located at the heart of a developing urban area: Management school designed to accommodate 700 students, classrooms, amphitheatre (250 seats), recreational space, administrative offices, reception hall and outdoor terraces. Taking into account the existing rather narrow parcel, and the complex volumetrics of the elevation, imposed by the developing urban area. The construction is earthquake resistant, certified HQE level excellent, and BREEAM level Good, with electricity production by white photovoltaic panels integrated into the roofs that form a full-fledged facade.
The Jury‘s Statement
In a dynamically developing urban area, this school makes a remarkable architectural statement. The integration of photovoltaic modules into the roofs not only enables sustainable energy generation but also creates a uniform, elegant facade design. By thoughtfully engaging with existing structures and materials, a harmonious whole emerges, combining functionality and aesthetic simplicity. The »ESSCA School of Management« impresses with its iconic yet timeless design language.






