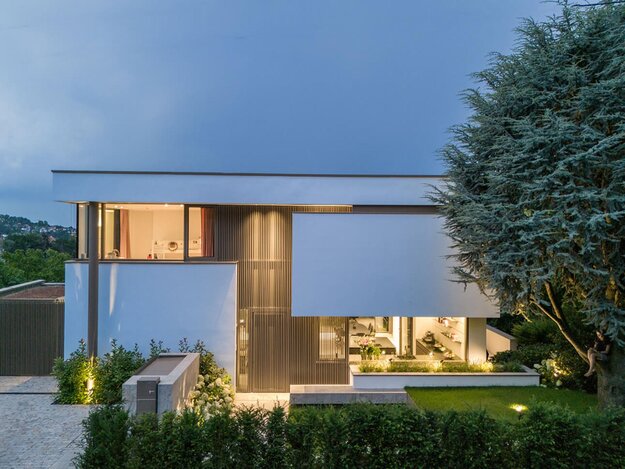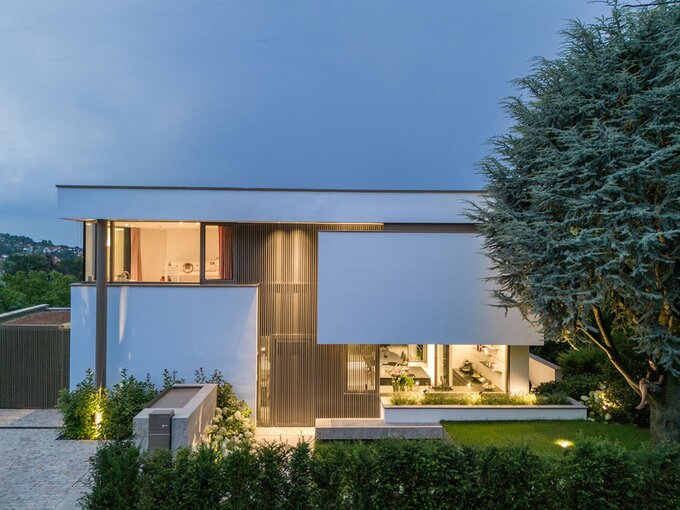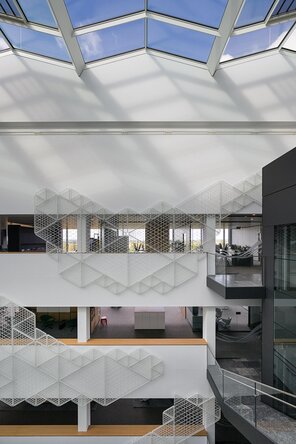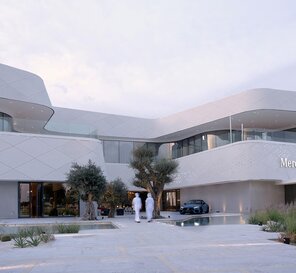Haus Hauptmann I
Winner
Excellent Architecture
Architecture

Details
The idea was to create a genuine connection between inside and outside, living space and garden, neighbourhood and family life. The house in Stuttgart's half-height location surprises at first glance with its unusual openness. From the entrance level at street level, an unobstructed view of the garden and the magnificent panorama of the city opens up as soon as you enter through the spacious dining area. The first floor is divided into two levels, with the living area slightly lowered to provide direct access to the terrace and garden.
The Jury‘s Statement
The single-family house "Haus Hauptmann I" captivates with its open design, seamlessly merging indoor and outdoor spaces. The clever arrangement of living areas promotes harmonious family life and a stronger connection to the neighborhood, while the sunken living area provides direct access to the terrace and garden.






