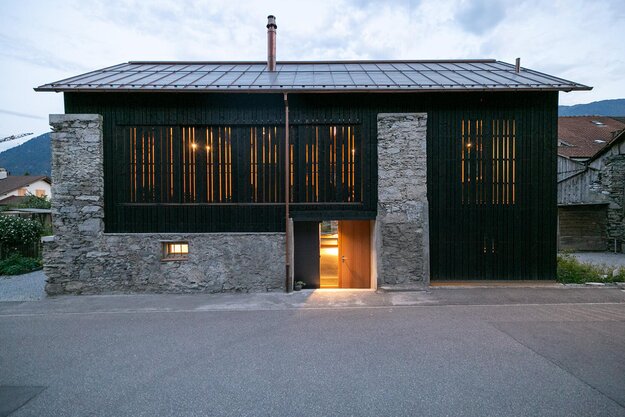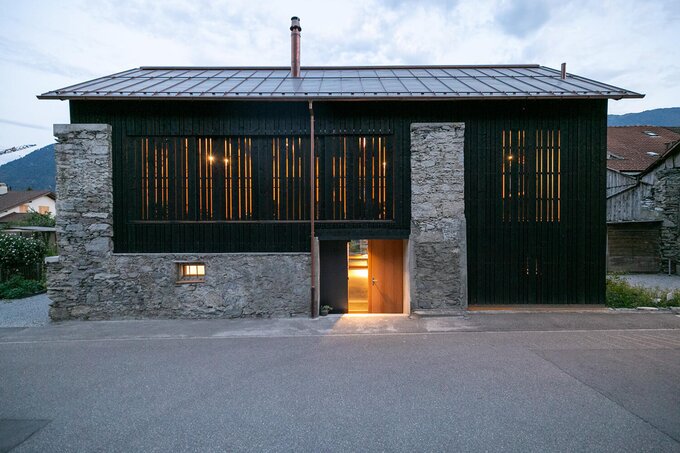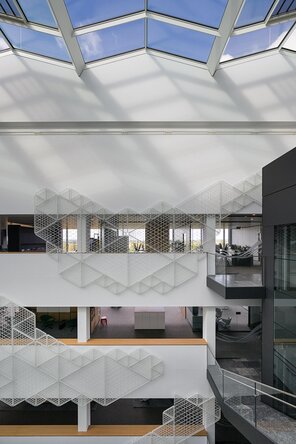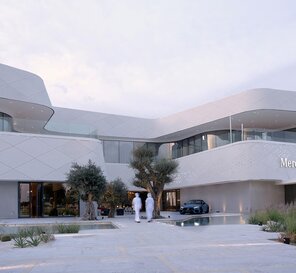Hof & Hist
Winner
Excellent Architecture
Architecture

Details
The project "Hof & Hist" is located in the municipality of Felsberg in the canton of Graubünden. The original idea was to enhance the historical buildings while removing subsequent additions. However, the existing residential building was completely preserved. The shape of the old barn was maintained but extended towards the ridge. The connecting structure between the two buildings was dismantled and expanded with a simple wooden construction. Through this measure, as well as the discreet intermediate structure, the main buildings stand out better and preserve their original characteristics.
The Jury‘s Statement
The single-family house in the municipality of Felsberg impresses with its successful integration of historical and modern elements. The careful preservation of the original building structure, combined with a subtle extension, brings the charm of the past to life. The attention to detail in the execution reflects a profound appreciation for architectural heritage.






