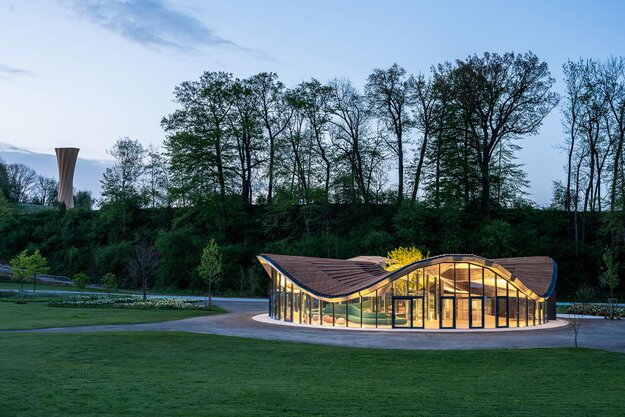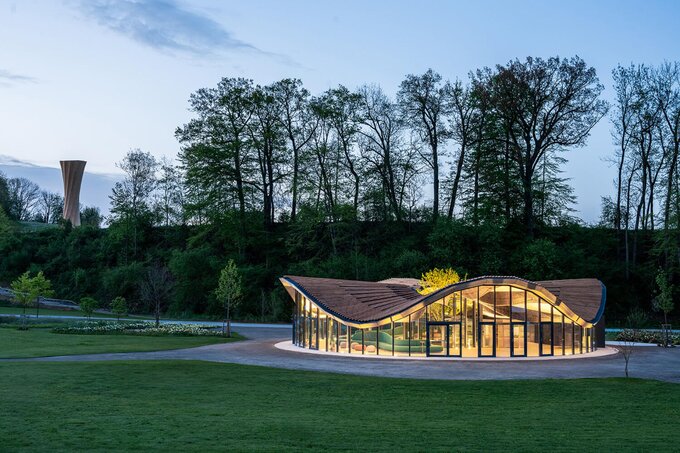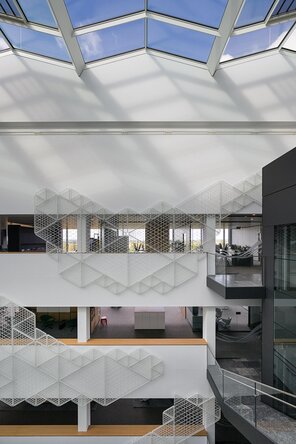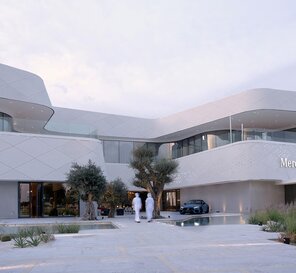Hybrid-Flachs Pavillon

Credits
Details
The Hybrid Flax Pavilion is located on the winding banks of the revitalized Argen River and showcases a novel wood-natural-fibre hybrid construction system as an alternative to conventional building methods. The unique hybrid system combines thin cross-laminated timber with robotically wound flax fibre bodies to create a novel, resource-efficient building structure made from regional, bio-based materials with a distinct local connection. The pavilion's gently undulating roof, together with its circular floor plan and centrally located climate garden, creates an exhibition space that seamlessly integrates into the surrounding landscape.
The Jury‘s Statement
The innovative combination of cross-laminated timber with robotically wound flax fibers creates a resource-efficient support system utilizing regional, biobased materials. The pavilion harmoniously integrates into its surroundings, reflecting the historical use of flax while offering a fluid space with high design ambition.






