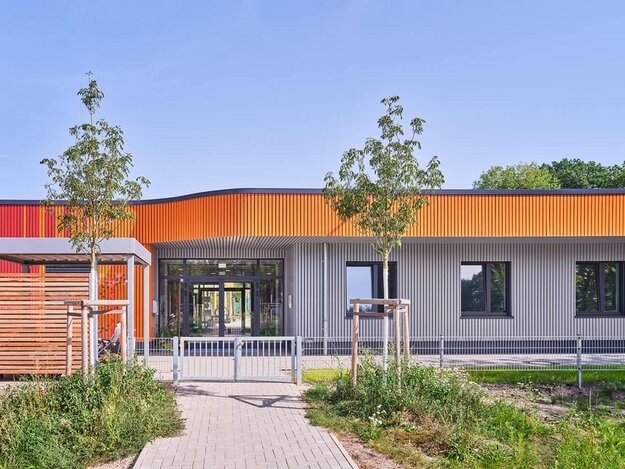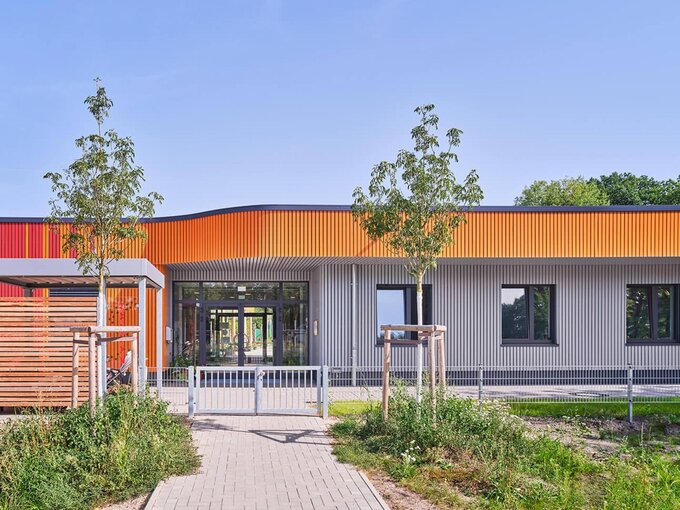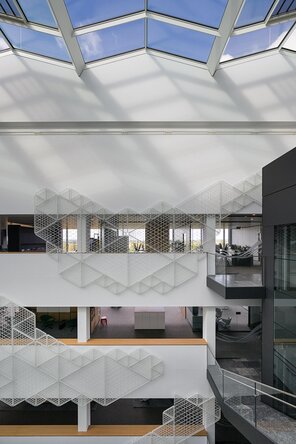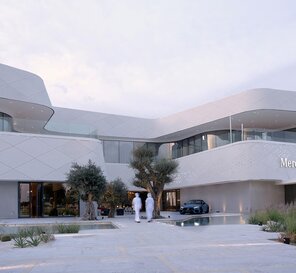Kindertagesstätte "Fuchsbau"
Winner
Excellent Architecture
Architecture

Credits
Company / Customer
Details
The "Fuchsbau" day care centre is located near the forest: implemented as a sustainable hybrid timber construction to passive house standard, the single-storey, barrier-free building has an extensive green roof with round skylight domes and a photovoltaic system. The concept of the cosy fox den flows seamlessly from the outside to the inside, with an organic structure and floor plan, a wooden façade in a harmonious colour gradient and sheltered play areas for children.
The Jury‘s Statement
The daycare center impresses with its harmonious blend of sustainable construction and child-friendly design. The hybrid wooden structure, built to passive house standards, seamlessly integrates into its surroundings, providing a safe and protected environment that meets the play and learning needs of children. Particularly noteworthy is the successful integration of organic shapes, creating a fluid transition between indoor and outdoor spaces.






