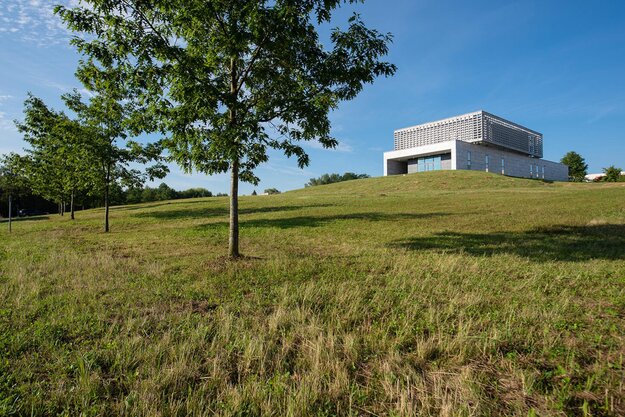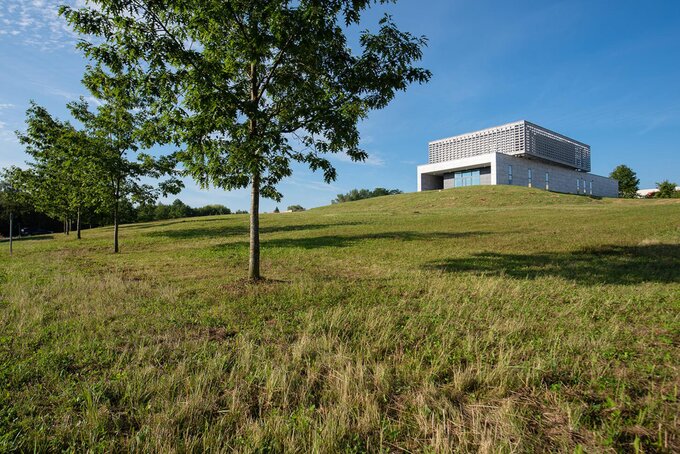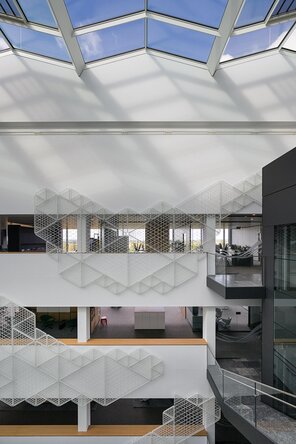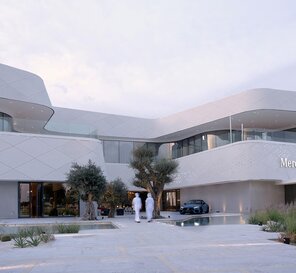LARGE ANIMAL OUTPATIENT POLYCLINIC
Winner
Excellent Architecture
Architecture

Details
A two-story building containing a garage hall, a pharmacy, a teaching room, accommodation rooms with sanitary facilities for students and lecturers, research work rooms, and a veterinary clinic. The entire building was clad with fibre cement panels with a natural concrete print in RAL 7016 colour. Parking spaces have been provided at the entrance to serve the facility in question. Parking spaces for bicycles have been designed near the facility. The area has greenery in the form of lawns. Low trees with a spherical crown were planted. Located in Olsztyn on campus.
The Jury‘s Statement
This educational facility stands out for its thoughtful integration of functional and aesthetic aspects. It provides a multifunctional space that meets both academic and practical needs. The creative use of materials and harmonious integration into the surroundings create an inspiring learning environment on the Olsztyn campus.






