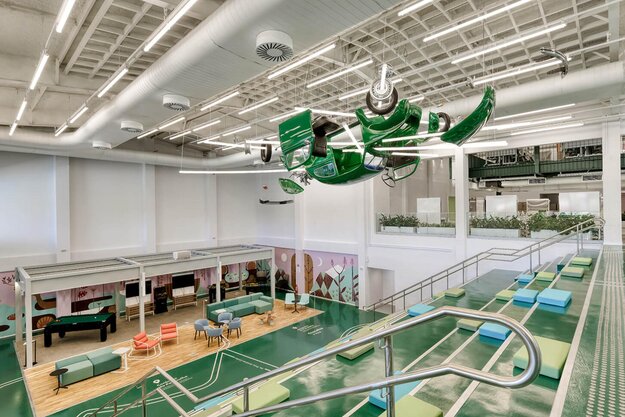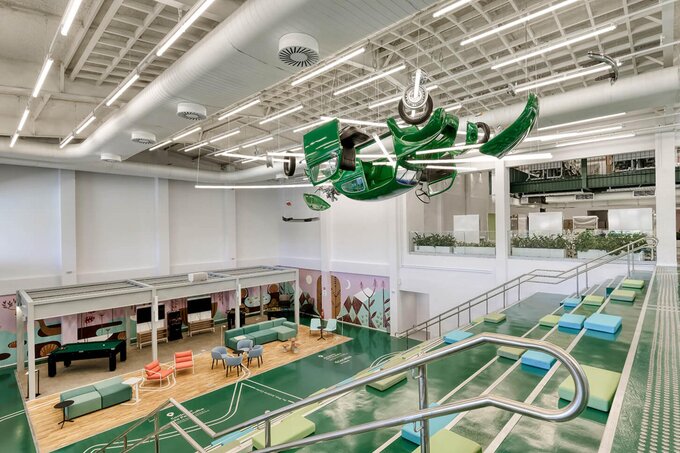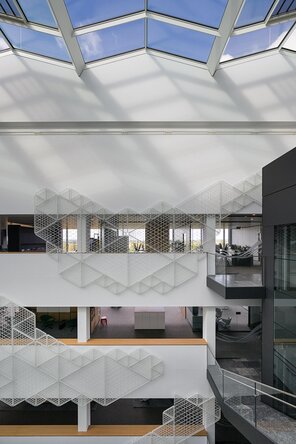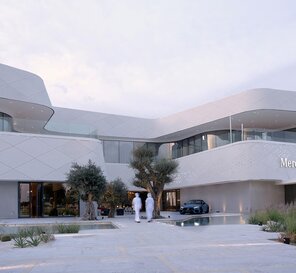Localiza Labs
Winner
Excellent Architecture
Architecture

Details
The Localiza Labs project involved the retrofit of five industrial warehouses from the 1950s, facing challenges such as compromised structures and roofing issues. The renovation included replacing the wooden roofing with a metallic one featuring insulated tiles and installing a solar power plant. The pandemic impacted the progress, but strategies were adopted to overcome material and labour shortages. With a focus on well-being, the project incorporated decompression areas and collaborative spaces, achieving LEED Platinum certification for its sustainable initiatives. Photo credit: Gustavo Xavier Fotografia.
The Jury‘s Statement
The modern office building »Localiza Labs« was created by the conversion of five former industrial halls from the 50s and impresses with a friendly, open and bright space concept. The highly creative design of the relaxation and communal areas creates a harmonious working environment that underlines the need for a pleasant working atmosphere. The LEED-Platinum certification proves the sustainability of the project.






