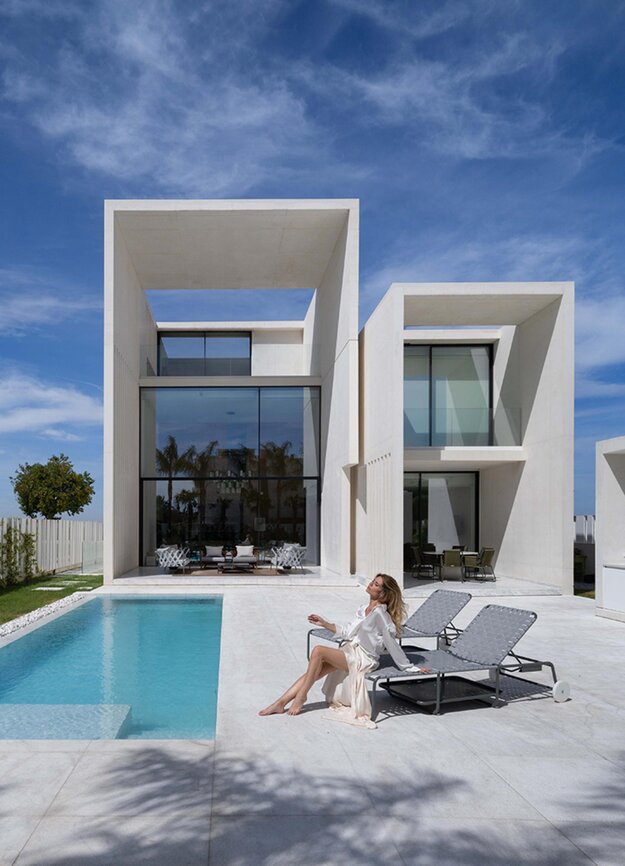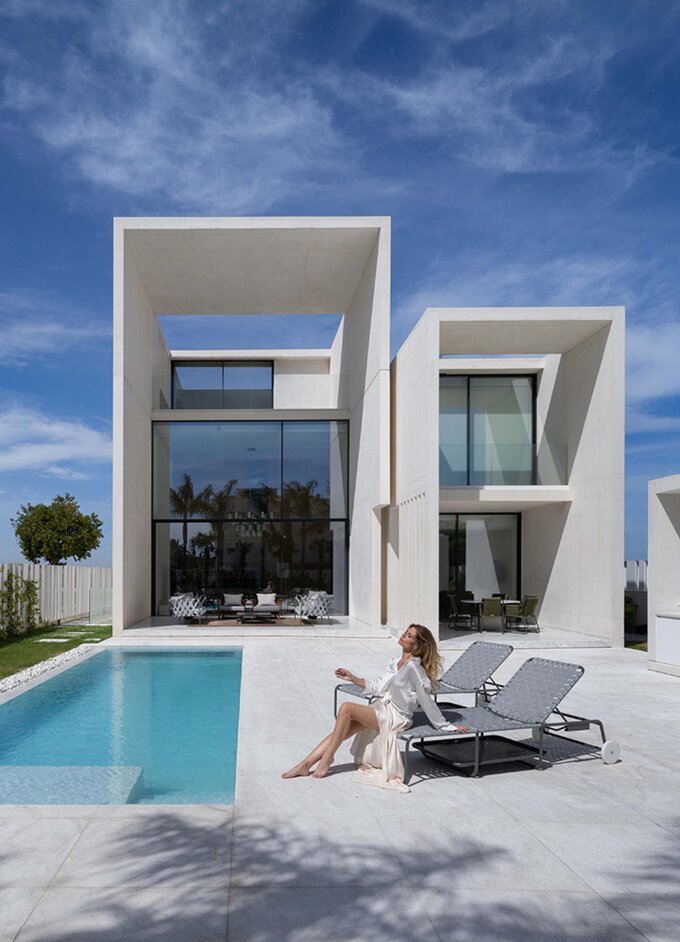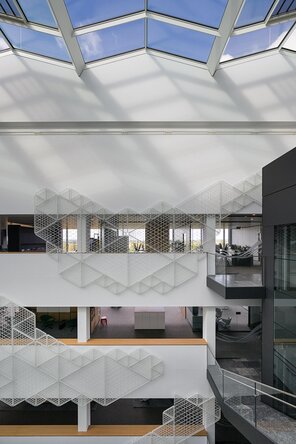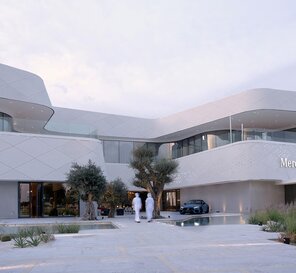VERTICAL HOUSE

Details
White concrete sculpture that is articulated in two volumes of different heights, responds to the need to maximize the surface of the plot, distributed over four floors. The longitudinal solution of the house presents opaque walls on its long sides, integrating sections with vertical concrete slats, which provide privacy and control of natural lighting. In the transversal direction, the short elevations are completely glazed, opening onto the garden, solarium and swimming pool.
The Jury‘s Statement
The cubic building impresses with its harmonious use of space and light. The skilfully arranged volumes create flowing transitions between indoor and outdoor areas and thus promote an inviting atmosphere. The architectural design allows for a variety of uses that blend seamlessly into the surroundings. ‘VERTICAL HOUSE’ impressively demonstrates how architecture can impress with clever spatial concepts.






