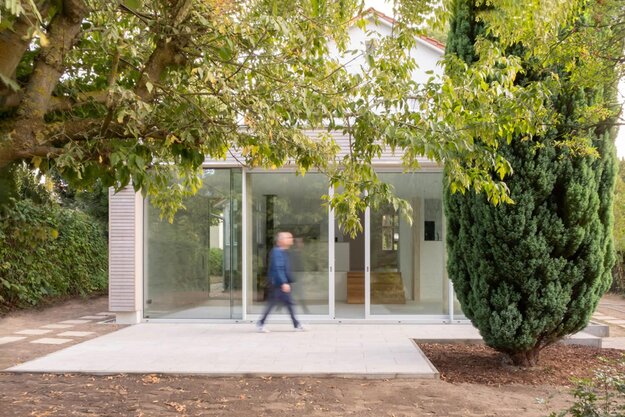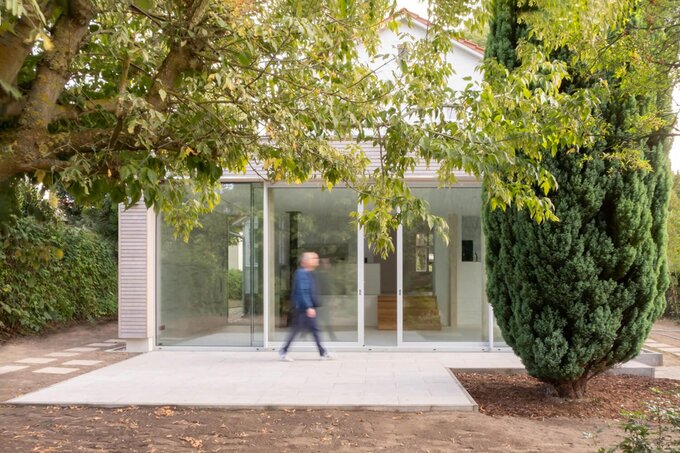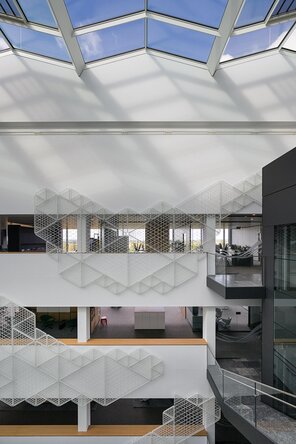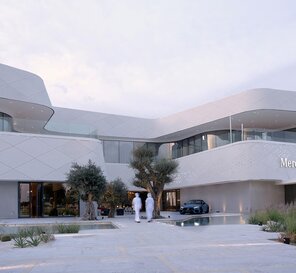Yew Tree Living
Winner
Excellent Architecture
Architecture

Details
The design concept for the conversion and extension of this 1920s Berlin house is the intersection of interior and exterior spaces. A new sequence of rooms connects the elevated kitchen with the living and dining room at garden level. Exposed concrete surfaces, polished screed flooring, and a solid oak staircase define the materiality inside. The new roof construction and cladding are made of wood. There is a green roof. Original elements, such as the staircase, windows, doors, and fittings, have been preserved and refurbished. The deep plot retains several space-defining trees, including an Irish yew tree integrated into the terrace area.
The Jury‘s Statement
The successful fusion of interior and exterior spaces creates a harmonious connection between the historical building and its modern extension in this single-family home. Preserving and refurbishing original elements alongside integrating natural materials results in a surprising continuity and contemporary elegance. »Yew Tree Living« demonstrates how historical architecture can be reinterpreted without losing its character.






