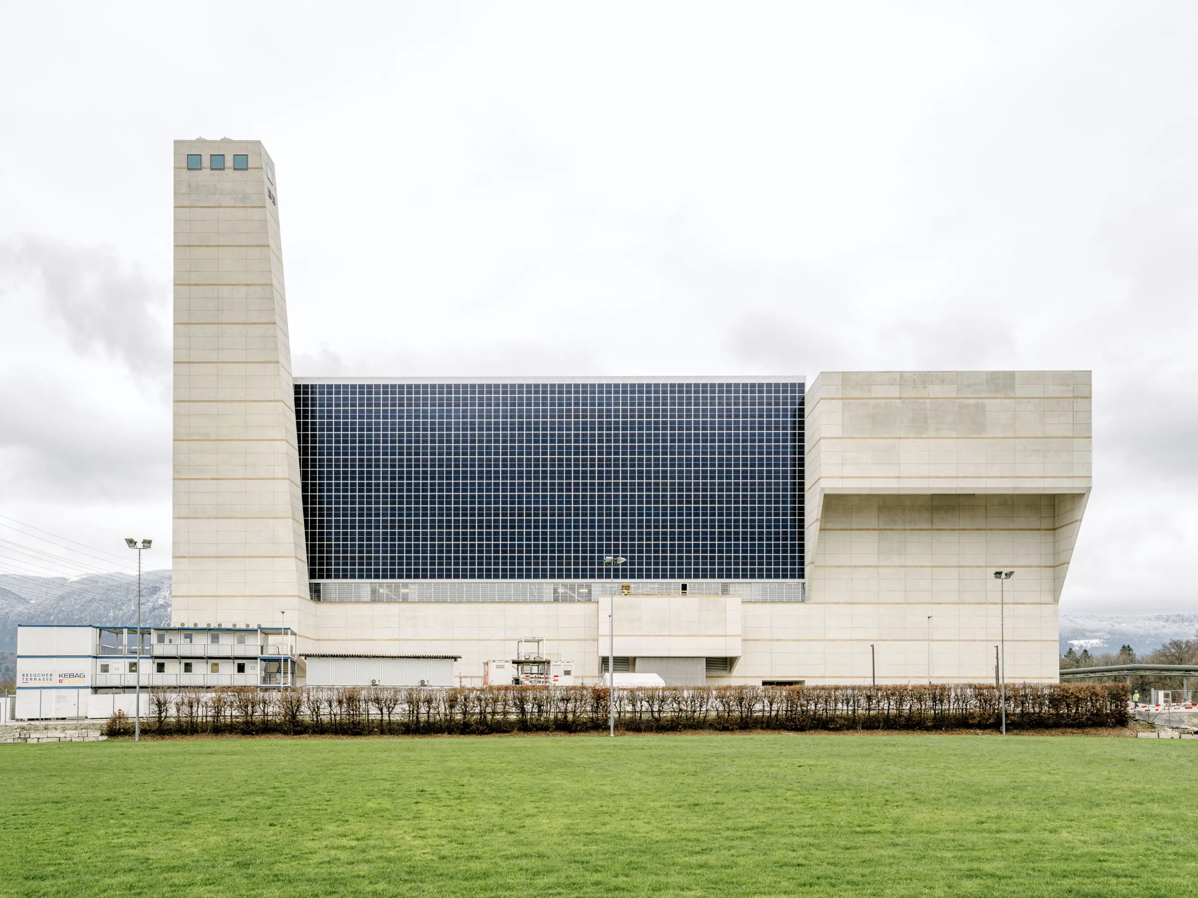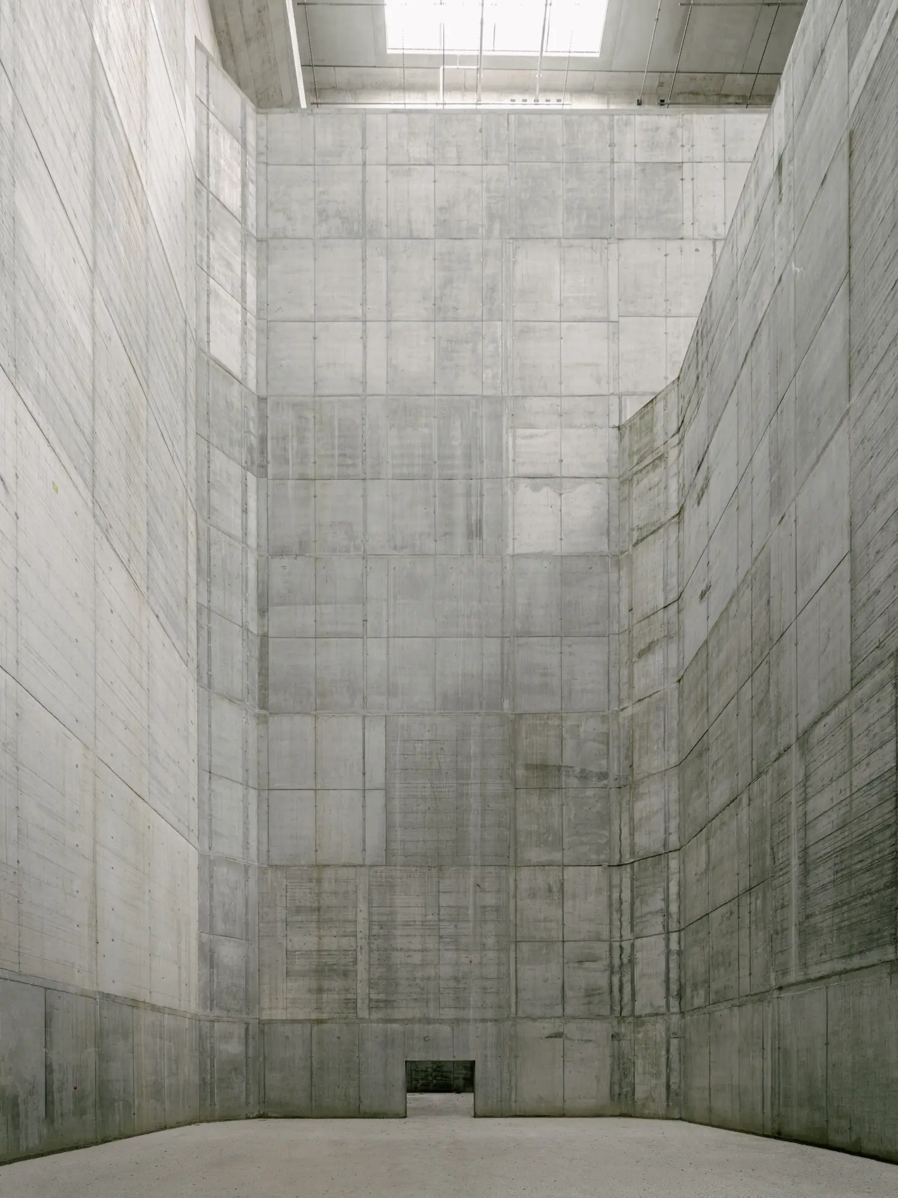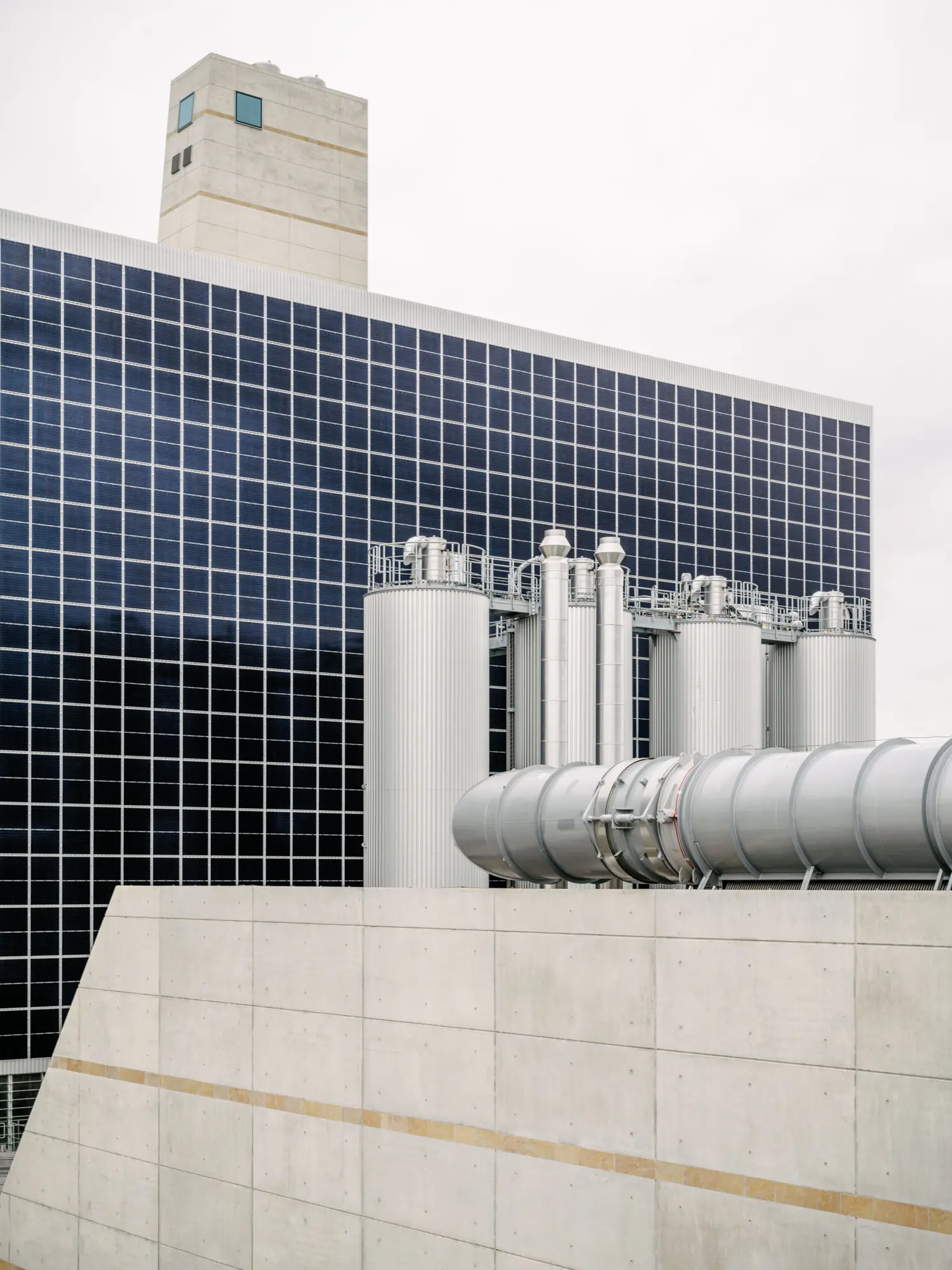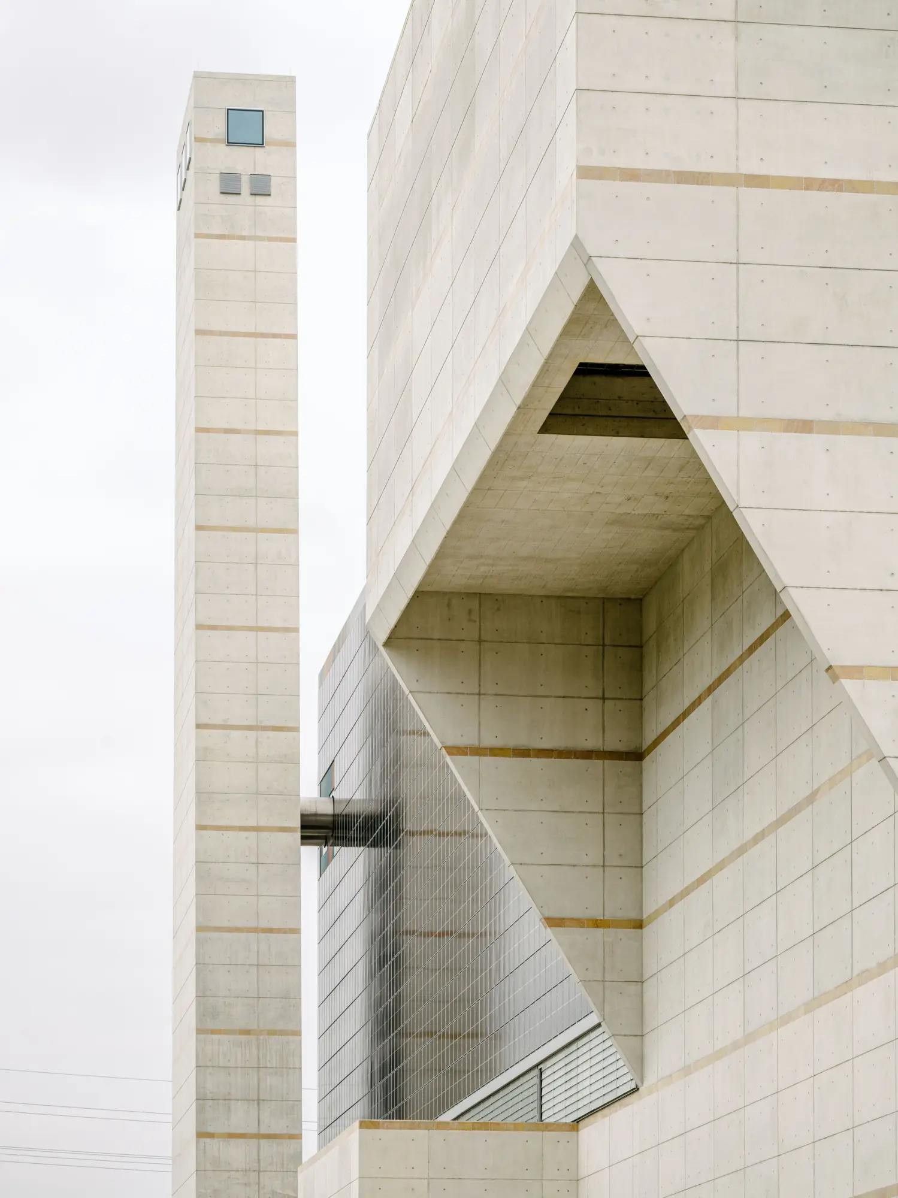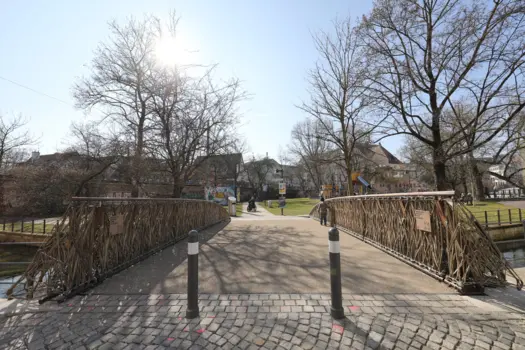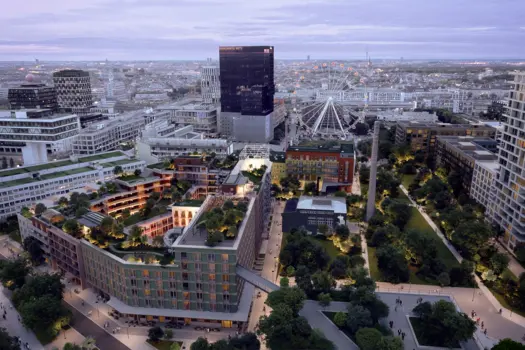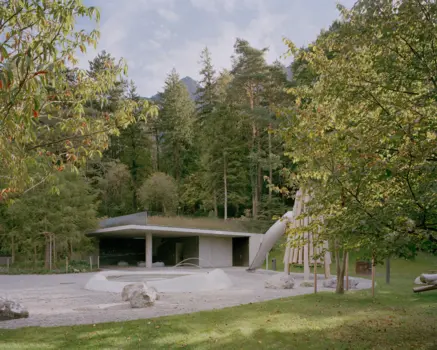Kebag Enova
Winner
Excellent Architecture
Urban Space and Infrastructure
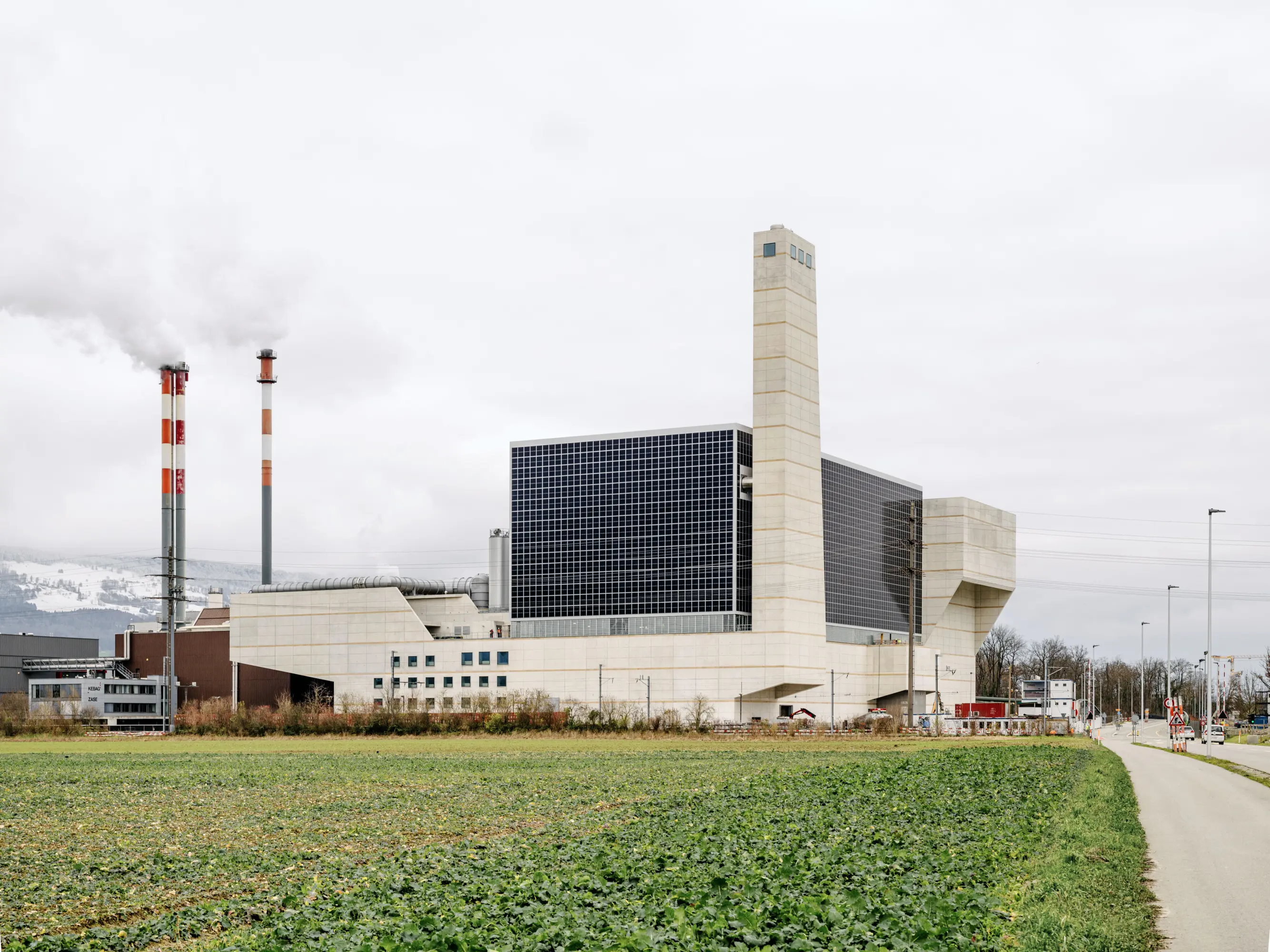
Details
Our goal was to develop a powerful overall form integrating the infrastructural components. The power plant is divided into two parts: a solid plinth containing the main infrastructure and the machinery above. This improves functional clarity and balance. The technical facilities rest on the base and are enclosed in a lightweight shell, like a car body. A glazed band marks the transition and offers glimpses into the impressive machine hall. The chimney also emerges from the base and rises alongside the process building to a height of 80 meters. With more than 5,000 square meters, the PV façade is one of the world’s largest.
The Jury‘s Statement
A powerful overall form that convincingly integrates infrastructure and technology defines »Kebag Enova«. The clear articulation of volumes and the continuous glass band create a distinctive, inviting presence. Especially impressive is the subtle balance between functionality, aesthetics, and sustainability. As an outstanding example of contemporary energy architecture, this project sets a charismatic, forward-looking accent within the urban context.

