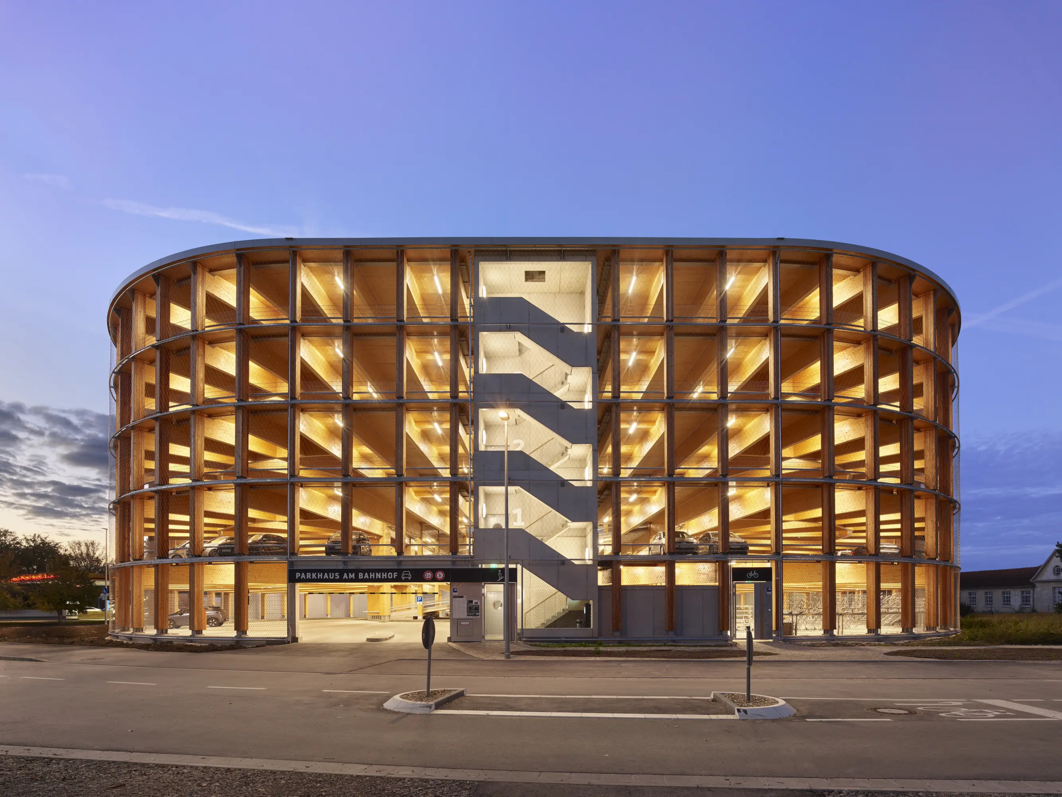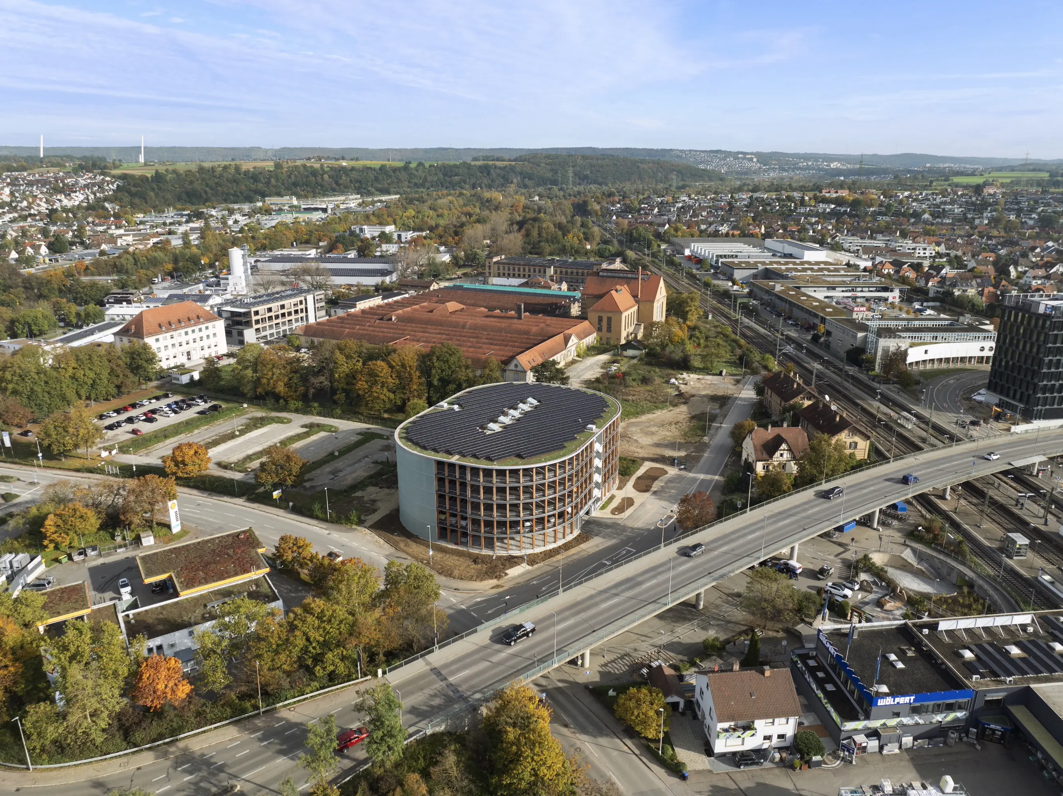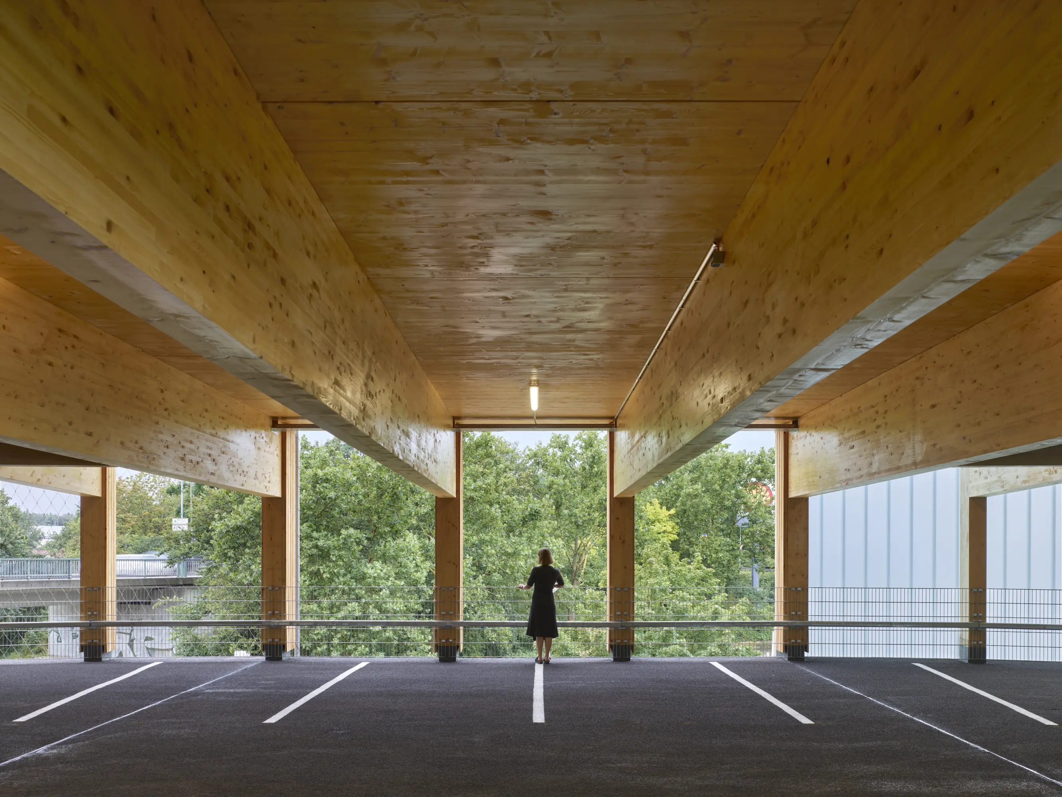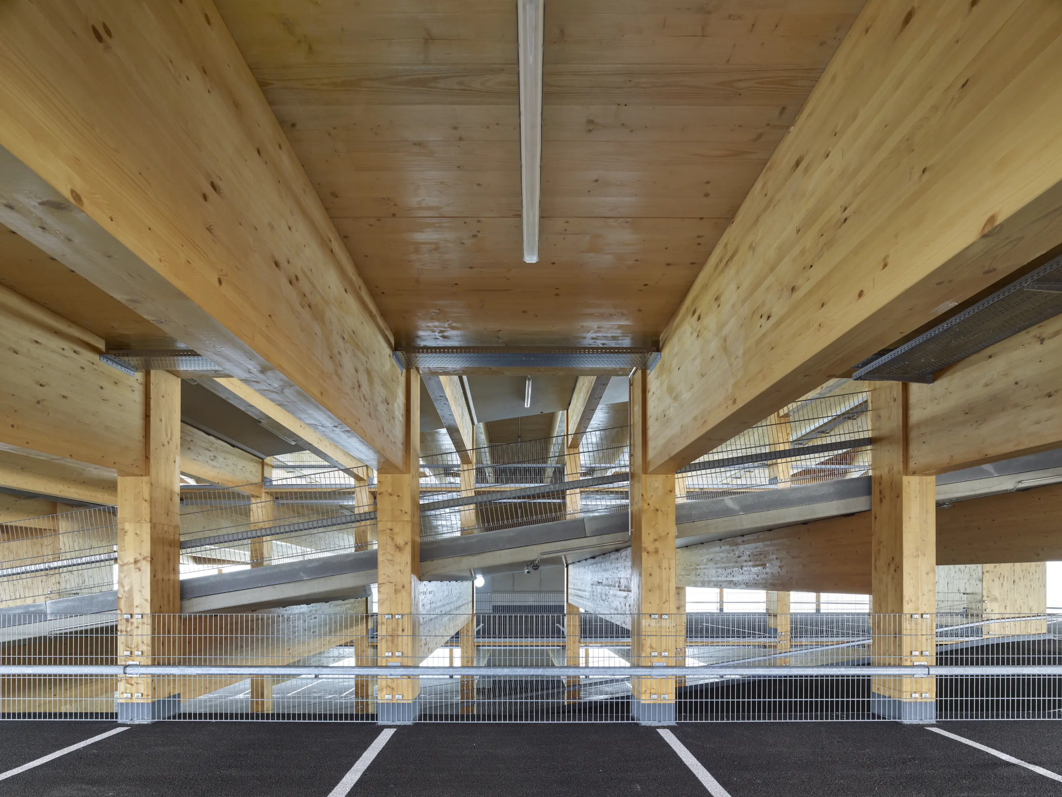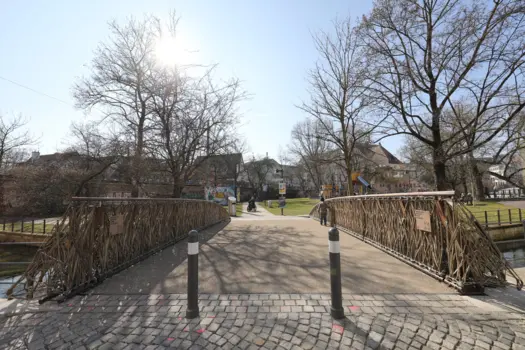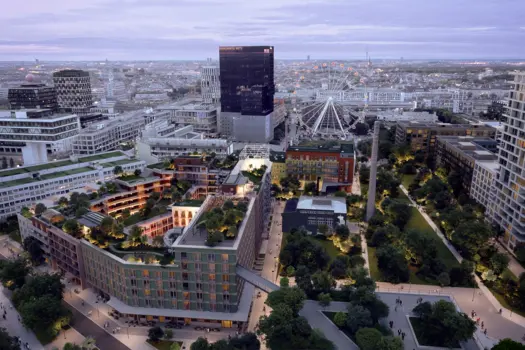(Park)haus der Zukunft
Winner
Excellent Architecture
Urban Space and Infrastructure
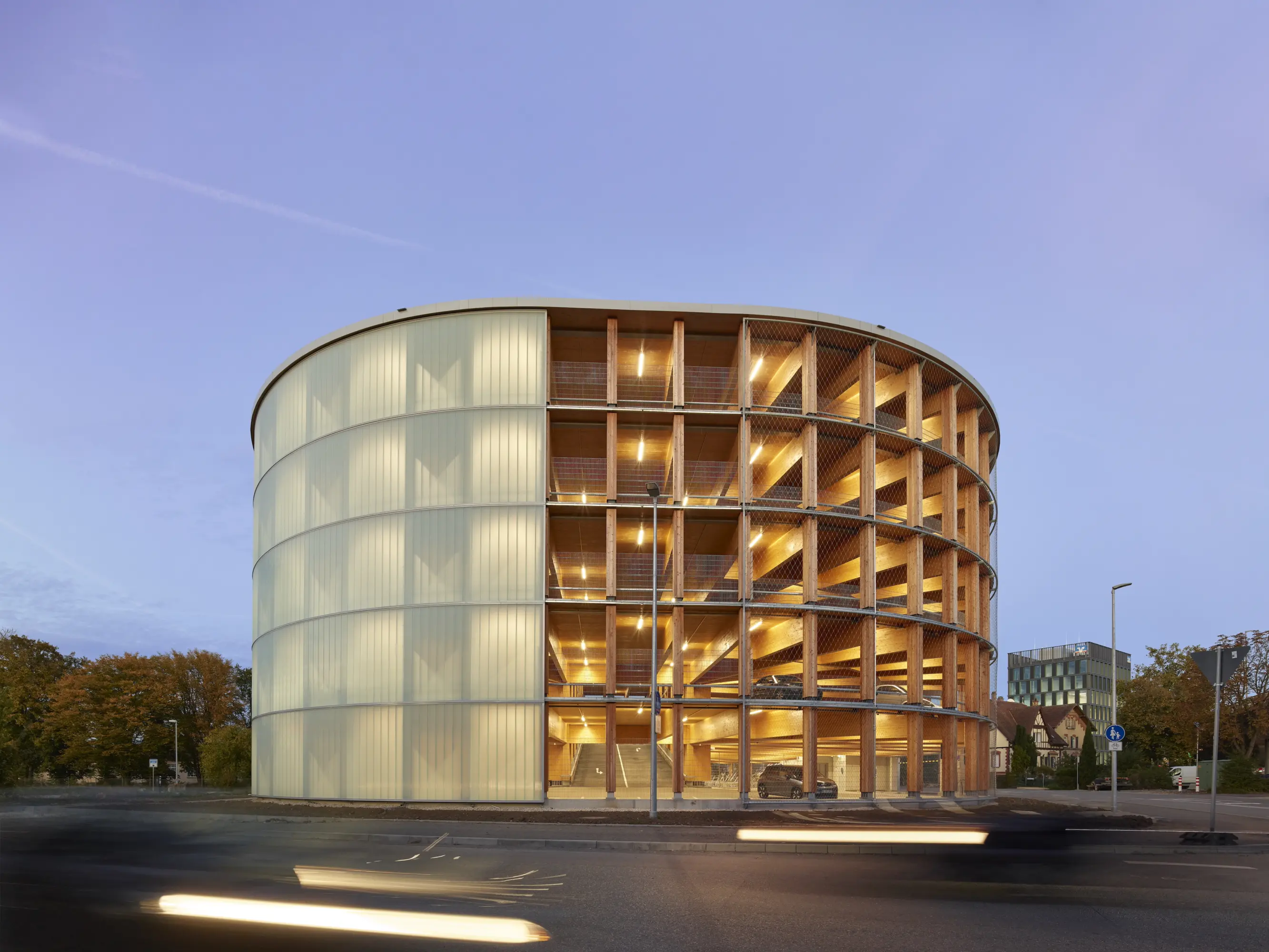
Details
As part of the IBA'27 exhibition, Germany's largest circular timber parking garage was built in Wendlingen am Neckar. The building's materiality, flexibility and circularity make it highly sustainable. The large floor height and the absence of columns allow a future conversion of the parking garage into a residential or work environment with a beautiful, naturally lit courtyard. In case the building needs to be demolished in the future, the materials can be separated and thus reused, as no composite materials were used. Photo credits: © Roland Halbe.
The Jury‘s Statement
The building’s consistent circularity forms the basis for an architecturally and functionally impressive solution. »(Park)haus der Zukunft« stands out with its flexible spatial concept, column-free floors, and distinctive timber architecture complemented by a green façade. The potential for repurposing, intelligent rainwater management, and the clean separation of materials represent a pioneering quality in contemporary urban development.

