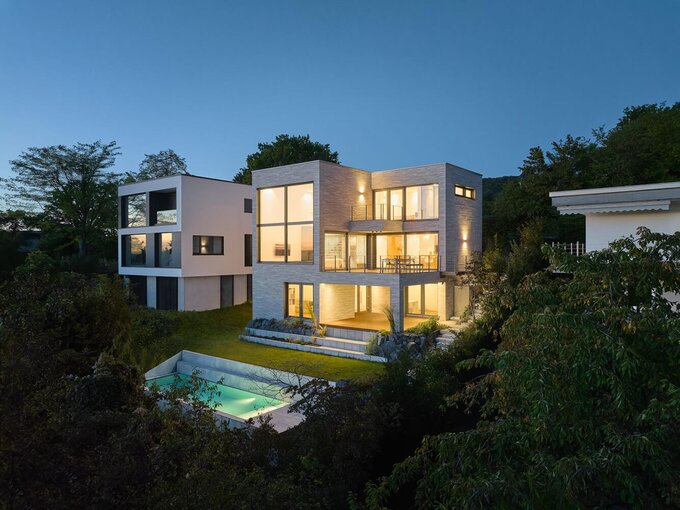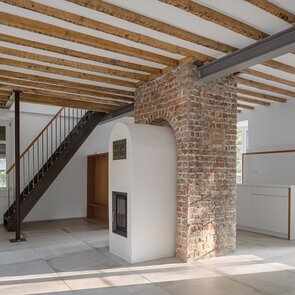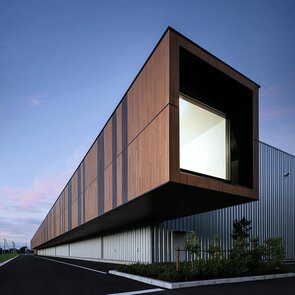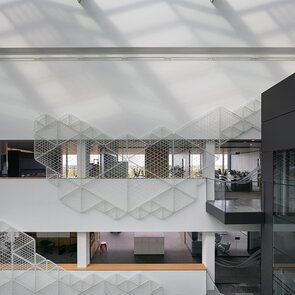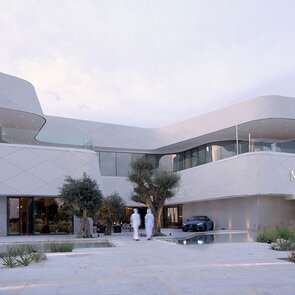Haus X
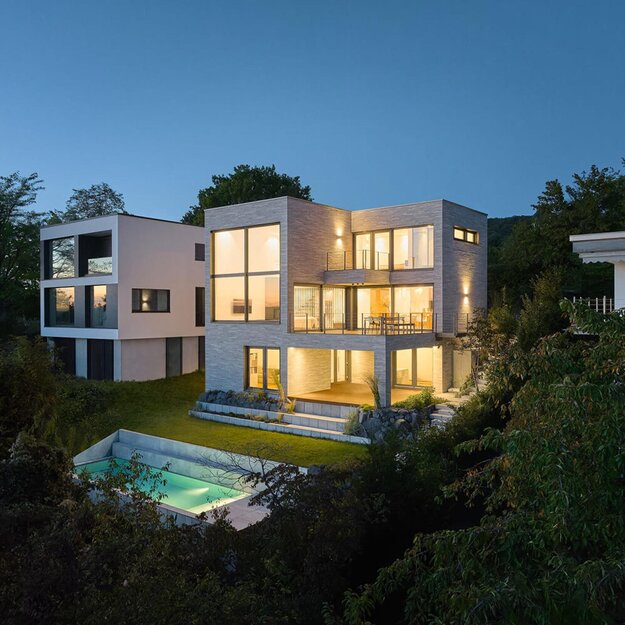
Details
The concept of the building impresses with its geometric clarity. In the design process, a cubist-shaped residential building with a flat roof on a square floor plan was created and dug into the slope. Cube-shaped volumes were deliberately "cut out" from the cube to reduce the building's heaviness and solidity. These cutouts are utilized as outdoor areas such as terraces and balconies and are therefore still functionally associated with the building.

